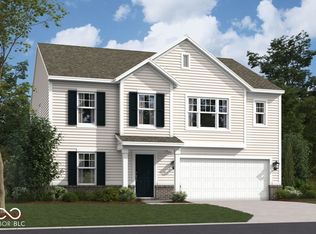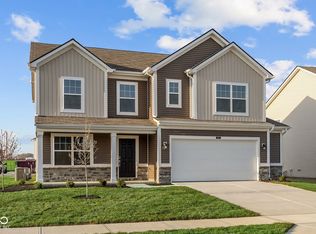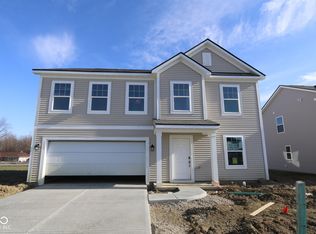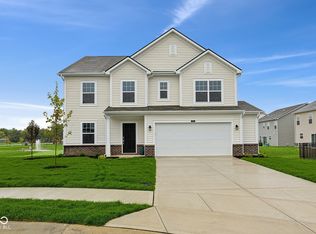Sold
$328,990
3945 Highcrest Rd, Indianapolis, IN 46239
3beds
1,957sqft
Residential, Single Family Residence
Built in 2025
8,276.4 Square Feet Lot
$337,600 Zestimate®
$168/sqft
$2,001 Estimated rent
Home value
$337,600
$311,000 - $365,000
$2,001/mo
Zestimate® history
Loading...
Owner options
Explore your selling options
What's special
Step into this stunning 2-story home thoughtfully designed for modern living. Located in a desirable Indianapolis community, this property offers 3 spacious bedrooms and 2.5 bathrooms. The open floorplan ensures seamless connections between living spaces, making it ideal for entertaining or relaxing. The kitchen serves as the heart of the home, featuring a center island perfect for meal prep or casual dining. The owner's suite is a private oasis, complete with a luxurious en-suite bathroom. Outdoor enthusiasts will appreciate the inviting yard, ideal for gardening, entertaining, or unwinding. Make an appointment today!
Zillow last checked: 8 hours ago
Listing updated: June 27, 2025 at 08:07am
Listing Provided by:
Cassie Newman 317-286-6926,
M/I Homes of Indiana, L.P.
Bought with:
Ron Rose
Indiana Realty Pros, Inc.
Source: MIBOR as distributed by MLS GRID,MLS#: 22018628
Facts & features
Interior
Bedrooms & bathrooms
- Bedrooms: 3
- Bathrooms: 3
- Full bathrooms: 2
- 1/2 bathrooms: 1
- Main level bathrooms: 1
Primary bedroom
- Features: Carpet
- Level: Upper
- Area: 225 Square Feet
- Dimensions: 15 x 15
Bedroom 2
- Features: Carpet
- Level: Upper
- Area: 110 Square Feet
- Dimensions: 10 x 11
Bedroom 3
- Features: Carpet
- Level: Upper
- Area: 156 Square Feet
- Dimensions: 12 x 13
Dining room
- Features: Vinyl
- Level: Main
- Area: 117 Square Feet
- Dimensions: 9 x 13
Family room
- Features: Vinyl
- Level: Main
- Area: 210 Square Feet
- Dimensions: 14 x 15
Kitchen
- Features: Vinyl
- Level: Main
- Area: 135 Square Feet
- Dimensions: 9 x 15
Laundry
- Features: Vinyl
- Level: Upper
- Area: 49 Square Feet
- Dimensions: 7 x 7
Heating
- Forced Air, Natural Gas
Appliances
- Included: Dishwasher, Microwave, Gas Oven
- Laundry: Laundry Room
Features
- Double Vanity, Kitchen Island, Pantry, Walk-In Closet(s)
- Has basement: No
- Number of fireplaces: 1
- Fireplace features: Electric, Family Room
Interior area
- Total structure area: 1,957
- Total interior livable area: 1,957 sqft
Property
Parking
- Total spaces: 2
- Parking features: Attached, Garage Door Opener
- Attached garage spaces: 2
Features
- Levels: Two
- Stories: 2
- Patio & porch: Porch
Lot
- Size: 8,276 sqft
Details
- Parcel number: 491025111006012300
- Horse amenities: None
Construction
Type & style
- Home type: SingleFamily
- Architectural style: Traditional
- Property subtype: Residential, Single Family Residence
Materials
- Vinyl Siding
- Foundation: Slab
Condition
- Under Construction,New Construction
- New construction: Yes
- Year built: 2025
Details
- Builder name: M/I Homes
Utilities & green energy
- Water: Municipal/City
Community & neighborhood
Location
- Region: Indianapolis
- Subdivision: Grayson
HOA & financial
HOA
- Has HOA: Yes
- HOA fee: $380 semi-annually
Price history
| Date | Event | Price |
|---|---|---|
| 6/27/2025 | Sold | $328,990-0.3%$168/sqft |
Source: | ||
| 5/19/2025 | Pending sale | $329,990$169/sqft |
Source: | ||
| 5/7/2025 | Price change | $329,990+4.8%$169/sqft |
Source: | ||
| 2/24/2025 | Pending sale | $314,990$161/sqft |
Source: | ||
| 2/12/2025 | Price change | $314,990-1.3%$161/sqft |
Source: | ||
Public tax history
Tax history is unavailable.
Neighborhood: Five Points
Nearby schools
GreatSchools rating
- 4/10Thompson Crossing Elementary SchoolGrades: K-3Distance: 1.1 mi
- 7/10Franklin Central Junior HighGrades: 7-8Distance: 3.8 mi
- 9/10Franklin Central High SchoolGrades: 9-12Distance: 2.5 mi
Schools provided by the listing agent
- Middle: Franklin Central Junior High
Source: MIBOR as distributed by MLS GRID. This data may not be complete. We recommend contacting the local school district to confirm school assignments for this home.
Get a cash offer in 3 minutes
Find out how much your home could sell for in as little as 3 minutes with a no-obligation cash offer.
Estimated market value$337,600
Get a cash offer in 3 minutes
Find out how much your home could sell for in as little as 3 minutes with a no-obligation cash offer.
Estimated market value
$337,600



