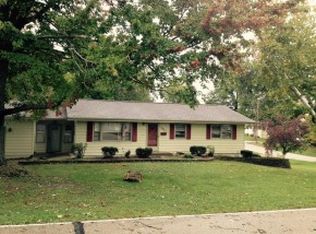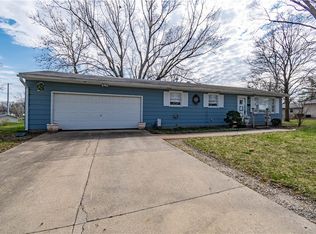Sold for $95,000
$95,000
3945 N Arthur Ct, Decatur, IL 62526
2beds
1,126sqft
Single Family Residence
Built in 1959
0.47 Acres Lot
$122,400 Zestimate®
$84/sqft
$1,032 Estimated rent
Home value
$122,400
$110,000 - $135,000
$1,032/mo
Zestimate® history
Loading...
Owner options
Explore your selling options
What's special
Charming 2-bedroom, 1-bathroom ranch nestled on the serene Northwest side of Decatur, boasting an expansive yard spanning nearly half an acre. The bedrooms are adorned with original hardwood flooring, lending a touch of timeless elegance to the home. The spacious eat-in kitchen is a chef's dream, equipped with all essential appliances and graced by a beautiful island that offers extra storage and countertop space. An XL breezeway effortlessly connects the house to the 2-car garage. The backyard is a haven for families and pet owners, securely enclosed by a fence, and featuring an inviting above-ground pool and two handy sheds for storage. Pre-inspection and termite reports are attached, providing peace of mind to prospective buyers. Notably, the roof is a mere 4 years old, and the guttering was replaced last year. Conveniently located within walking distance to Cresthaven Park and the newly established Decatur Park District Bike Trail, this property promises a delightful blend of comfort and outdoor enjoyment.
Zillow last checked: 8 hours ago
Listing updated: October 09, 2023 at 04:12pm
Listed by:
Jim Cleveland 217-428-9500,
RE/MAX Executives Plus
Bought with:
Austin Deaton, 475198953
Brinkoetter REALTORS®
Source: CIBR,MLS#: 6229091 Originating MLS: Central Illinois Board Of REALTORS
Originating MLS: Central Illinois Board Of REALTORS
Facts & features
Interior
Bedrooms & bathrooms
- Bedrooms: 2
- Bathrooms: 1
- Full bathrooms: 1
Bedroom
- Description: Flooring: Hardwood
- Level: Main
- Dimensions: 13.1 x 11.6
Bedroom
- Description: Flooring: Hardwood
- Level: Main
- Dimensions: 11.1 x 11.7
Other
- Description: Flooring: Ceramic Tile
- Level: Main
- Dimensions: 17.9 x 9.9
Other
- Features: Tub Shower
- Level: Main
Kitchen
- Description: Flooring: Vinyl
- Level: Main
- Dimensions: 14.2 x 13.3
Living room
- Description: Flooring: Vinyl
- Level: Main
- Dimensions: 19 x 13.3
Heating
- Forced Air, Gas
Cooling
- Central Air
Appliances
- Included: Dryer, Dishwasher, Gas Water Heater, Range, Refrigerator, Washer
Features
- Main Level Master, Paneling/Wainscoting
- Windows: Replacement Windows
- Basement: Unfinished,Full
- Has fireplace: No
Interior area
- Total structure area: 1,126
- Total interior livable area: 1,126 sqft
- Finished area above ground: 1,126
- Finished area below ground: 0
Property
Parking
- Total spaces: 2
- Parking features: Attached, Garage
- Attached garage spaces: 2
Features
- Levels: One
- Stories: 1
- Patio & porch: Patio
- Exterior features: Fence, Pool, Shed
- Pool features: Above Ground
- Fencing: Yard Fenced
Lot
- Size: 0.47 Acres
Details
- Additional structures: Shed(s)
- Parcel number: 070727376006
- Zoning: RES
- Special conditions: None
Construction
Type & style
- Home type: SingleFamily
- Architectural style: Ranch
- Property subtype: Single Family Residence
Materials
- Vinyl Siding
- Foundation: Basement
- Roof: Asphalt,Shingle
Condition
- Year built: 1959
Utilities & green energy
- Sewer: Septic Tank
- Water: Public
Community & neighborhood
Location
- Region: Decatur
- Subdivision: Huston Heights Add
Other
Other facts
- Road surface type: Gravel
Price history
| Date | Event | Price |
|---|---|---|
| 10/6/2023 | Sold | $95,000-3%$84/sqft |
Source: | ||
| 9/26/2023 | Pending sale | $97,897$87/sqft |
Source: | ||
| 9/5/2023 | Contingent | $97,897$87/sqft |
Source: | ||
| 8/31/2023 | Listed for sale | $97,897-87.6%$87/sqft |
Source: | ||
| 6/4/2010 | Sold | $790,000$702/sqft |
Source: Public Record Report a problem | ||
Public tax history
| Year | Property taxes | Tax assessment |
|---|---|---|
| 2024 | -- | $34,678 +8.8% |
| 2023 | $2,255 -4.2% | $31,879 +7.8% |
| 2022 | $2,354 +12.4% | $29,567 +9.8% |
Find assessor info on the county website
Neighborhood: 62526
Nearby schools
GreatSchools rating
- 1/10Parsons Accelerated SchoolGrades: K-6Distance: 0.5 mi
- 1/10Stephen Decatur Middle SchoolGrades: 7-8Distance: 1.4 mi
- 2/10Macarthur High SchoolGrades: 9-12Distance: 2.9 mi
Schools provided by the listing agent
- District: Decatur Dist 61
Source: CIBR. This data may not be complete. We recommend contacting the local school district to confirm school assignments for this home.

Get pre-qualified for a loan
At Zillow Home Loans, we can pre-qualify you in as little as 5 minutes with no impact to your credit score.An equal housing lender. NMLS #10287.

