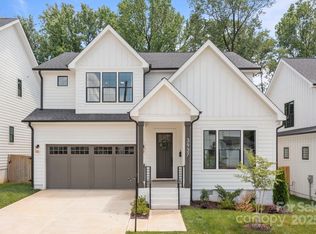Closed
$880,000
3945 Plainview Rd, Charlotte, NC 28208
3beds
2,901sqft
Single Family Residence
Built in 2025
0.17 Acres Lot
$873,500 Zestimate®
$303/sqft
$3,076 Estimated rent
Home value
$873,500
$812,000 - $935,000
$3,076/mo
Zestimate® history
Loading...
Owner options
Explore your selling options
What's special
Elegance and everyday comfort come together. is this new construction home. This beautifully designed home strikes the perfect balance between modern elegance and everyday functionality
Step inside and experience a seamless flow from the inviting family room—complete with a cozy fireplace—to the chef’s kitchen, highlighted by a generous island and multifunctional space ideal for both entertaining and everyday living. The spa-like primary bathroom and oversized walk-in closet add a touch of indulgence to your daily routine.
Upstairs, two additional bedrooms share a well-appointed full bath, along with a versatile bonus area perfect for a home office, playroom, or media space.
Enjoy outdoor living year-round with a covered front (side/back porch)
2/10 Home Warranty Provided
*** $20K in credits to be used toward rate buy-down, closing costs, or down payment with an approved lender. No income limit. *****Subject to lender approval*
Zillow last checked: 8 hours ago
Listing updated: September 04, 2025 at 05:34am
Listing Provided by:
Charisma Southerland charisma.southerland@allentate.com,
Howard Hanna Allen Tate Center City,
Janelle Rayford,
Howard Hanna Allen Tate Center City
Bought with:
Ryan Massey
Keller Williams South Park
Source: Canopy MLS as distributed by MLS GRID,MLS#: 4273445
Facts & features
Interior
Bedrooms & bathrooms
- Bedrooms: 3
- Bathrooms: 3
- Full bathrooms: 2
- 1/2 bathrooms: 1
- Main level bedrooms: 1
Primary bedroom
- Level: Main
Bedroom s
- Level: Upper
Bedroom s
- Level: Upper
Bathroom full
- Level: Main
Bathroom half
- Level: Main
Bathroom full
- Level: Upper
Bonus room
- Level: Upper
Family room
- Level: Main
Kitchen
- Level: Main
Laundry
- Level: Main
Other
- Level: Main
Heating
- Natural Gas
Cooling
- Central Air
Appliances
- Included: Dishwasher, Disposal, Exhaust Hood, Gas Range, Microwave, Plumbed For Ice Maker, Tankless Water Heater
- Laundry: Laundry Room, Main Level
Features
- Built-in Features, Drop Zone, Kitchen Island, Open Floorplan, Walk-In Closet(s), Walk-In Pantry
- Has basement: No
- Fireplace features: Family Room, Gas Vented
Interior area
- Total structure area: 2,901
- Total interior livable area: 2,901 sqft
- Finished area above ground: 2,901
- Finished area below ground: 0
Property
Parking
- Total spaces: 2
- Parking features: Driveway, Attached Garage, Garage Faces Front, Keypad Entry, Garage on Main Level
- Attached garage spaces: 2
- Has uncovered spaces: Yes
Features
- Levels: One and One Half
- Stories: 1
- Patio & porch: Covered, Front Porch, Rear Porch, Screened
- Fencing: Back Yard,Privacy
Lot
- Size: 0.17 Acres
- Features: Level
Details
- Parcel number: 06507378
- Zoning: NC-1
- Special conditions: Standard
Construction
Type & style
- Home type: SingleFamily
- Architectural style: Farmhouse,Modern
- Property subtype: Single Family Residence
Materials
- Fiber Cement
- Foundation: Crawl Space
- Roof: Shingle
Condition
- New construction: Yes
- Year built: 2025
Details
- Builder model: The Enderly
- Builder name: J.S. and Sons Construction Company
Utilities & green energy
- Sewer: Public Sewer
- Water: City
- Utilities for property: Underground Power Lines, Underground Utilities
Community & neighborhood
Location
- Region: Charlotte
- Subdivision: Enderly Park
Other
Other facts
- Listing terms: Cash,Conventional
- Road surface type: Concrete, Paved
Price history
| Date | Event | Price |
|---|---|---|
| 9/3/2025 | Sold | $880,000-2.2%$303/sqft |
Source: | ||
| 6/25/2025 | Price change | $899,900-0.6%$310/sqft |
Source: | ||
| 6/20/2025 | Listed for sale | $905,000$312/sqft |
Source: | ||
| 6/12/2025 | Listing removed | $905,000$312/sqft |
Source: | ||
| 5/2/2025 | Price change | $905,000-9.5%$312/sqft |
Source: | ||
Public tax history
| Year | Property taxes | Tax assessment |
|---|---|---|
| 2025 | -- | $369,000 +720% |
| 2024 | -- | $45,000 |
| 2023 | -- | $45,000 +429.4% |
Find assessor info on the county website
Neighborhood: Enderly Park
Nearby schools
GreatSchools rating
- 6/10Westerly Hills AcademyGrades: PK-5Distance: 1.7 mi
- 3/10Wilson STEM AcademyGrades: 6-8Distance: 3.1 mi
- 2/10Harding University HighGrades: 9-12Distance: 1.3 mi
Get a cash offer in 3 minutes
Find out how much your home could sell for in as little as 3 minutes with a no-obligation cash offer.
Estimated market value
$873,500

