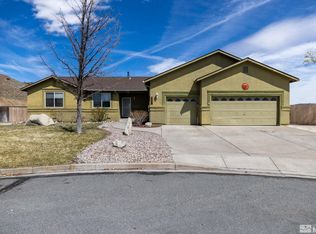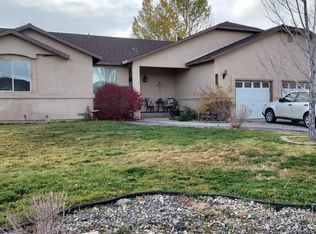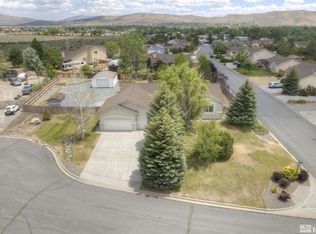Closed
$555,000
3945 Rainier Ct, Reno, NV 89508
6beds
2,919sqft
Single Family Residence
Built in 1997
0.66 Acres Lot
$557,800 Zestimate®
$190/sqft
$3,222 Estimated rent
Home value
$557,800
$508,000 - $614,000
$3,222/mo
Zestimate® history
Loading...
Owner options
Explore your selling options
What's special
Welcome to this charming single-family home, situated on one of the largest lots in the neighborhood! This inviting home features 6 bedrooms and a spacious loft, offering flexible living space that can be used for multi-generational living. The bedrooms and living areas are comfortably sized, the layout is thoughtfully designed to maximize functionality, ensuring ample space for everyone. The expansive outdoor area is perfect for relaxation and entertainment, featuring a private hot tub, and a large lot with plenty of room for outdoor activities. Additionally, the property includes RV parking, offering convenience for those with extra vehicles or recreational toys. With its versatile design and generous outdoor space, this home is an excellent choice for families seeking multi-generational living. Don't miss the opportunity in Cold Springs—this home truly has something for everyone!
Zillow last checked: 8 hours ago
Listing updated: July 26, 2025 at 12:32pm
Listed by:
Michael Zeno S.192714 775-475-9441,
RE/MAX Professionals-Reno,
Michael Wood S.65411 775-250-2007,
RE/MAX Professionals-Reno
Bought with:
Meka Reade, S.174322
RE/MAX Gold-Midtown
Source: NNRMLS,MLS#: 250003873
Facts & features
Interior
Bedrooms & bathrooms
- Bedrooms: 6
- Bathrooms: 3
- Full bathrooms: 3
Heating
- Fireplace(s), Forced Air, Propane
Cooling
- Central Air, Refrigerated
Appliances
- Included: Dishwasher, Disposal, Dryer, Gas Range, Microwave, Oven, Refrigerator, Washer
- Laundry: Laundry Area, Shelves
Features
- High Ceilings, Walk-In Closet(s)
- Flooring: Carpet, Ceramic Tile
- Windows: Blinds, Double Pane Windows, Drapes
- Has basement: No
- Has fireplace: Yes
Interior area
- Total structure area: 2,919
- Total interior livable area: 2,919 sqft
Property
Parking
- Total spaces: 3
- Parking features: Attached, Garage Door Opener, RV Access/Parking
- Attached garage spaces: 3
Features
- Stories: 2
- Exterior features: None
- Fencing: Full
- Has view: Yes
- View description: Mountain(s)
Lot
- Size: 0.66 Acres
- Features: Landscaped, Level, Open Lot, Sprinklers In Front
Details
- Parcel number: 08757109
- Zoning: MDS
Construction
Type & style
- Home type: SingleFamily
- Property subtype: Single Family Residence
Materials
- Stucco
- Foundation: Crawl Space
- Roof: Composition,Pitched,Shingle
Condition
- New construction: No
- Year built: 1997
Utilities & green energy
- Sewer: Public Sewer
- Water: Public
- Utilities for property: Electricity Available, Internet Available, Phone Available, Sewer Available, Water Available, Cellular Coverage, Propane, Water Meter Installed
Community & neighborhood
Security
- Security features: Security System Owned
Location
- Region: Reno
- Subdivision: Peavine View Estates 3
HOA & financial
HOA
- Has HOA: Yes
- HOA fee: $25 monthly
- Amenities included: Maintenance Grounds
Other
Other facts
- Listing terms: 1031 Exchange,Cash,Conventional,FHA,VA Loan
Price history
| Date | Event | Price |
|---|---|---|
| 7/25/2025 | Sold | $555,000-1.8%$190/sqft |
Source: | ||
| 7/9/2025 | Contingent | $565,000$194/sqft |
Source: | ||
| 3/28/2025 | Listed for sale | $565,000+156.8%$194/sqft |
Source: | ||
| 9/28/2000 | Sold | $220,000+23.2%$75/sqft |
Source: Public Record Report a problem | ||
| 9/16/1997 | Sold | $178,500$61/sqft |
Source: Public Record Report a problem | ||
Public tax history
| Year | Property taxes | Tax assessment |
|---|---|---|
| 2025 | $3,313 +3.9% | $120,854 +0.4% |
| 2024 | $3,190 -0.6% | $120,318 +2% |
| 2023 | $3,209 +9.7% | $117,934 +19.6% |
Find assessor info on the county website
Neighborhood: Cold Springs
Nearby schools
GreatSchools rating
- 6/10Nancy Gomes Elementary SchoolGrades: PK-5Distance: 0.7 mi
- 2/10Cold Springs Middle SchoolsGrades: 6-8Distance: 1.1 mi
- 2/10North Valleys High SchoolGrades: 9-12Distance: 9.9 mi
Schools provided by the listing agent
- Elementary: Gomes
- Middle: Cold Springs
- High: North Valleys
Source: NNRMLS. This data may not be complete. We recommend contacting the local school district to confirm school assignments for this home.
Get a cash offer in 3 minutes
Find out how much your home could sell for in as little as 3 minutes with a no-obligation cash offer.
Estimated market value
$557,800
Get a cash offer in 3 minutes
Find out how much your home could sell for in as little as 3 minutes with a no-obligation cash offer.
Estimated market value
$557,800


