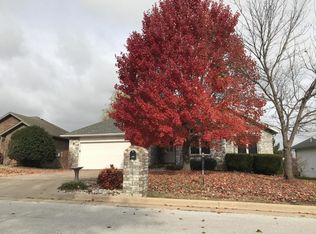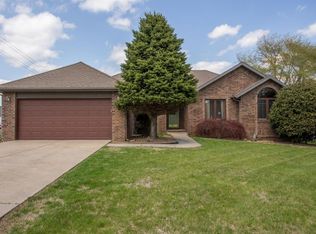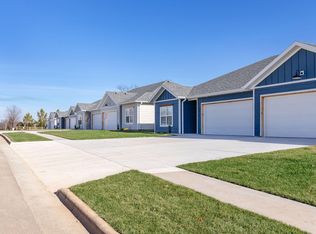Closed
Price Unknown
3945 W Cardinal Street, Springfield, MO 65810
3beds
1,778sqft
Single Family Residence
Built in 1996
0.25 Acres Lot
$279,000 Zestimate®
$--/sqft
$1,781 Estimated rent
Home value
$279,000
$265,000 - $293,000
$1,781/mo
Zestimate® history
Loading...
Owner options
Explore your selling options
What's special
Great home with outstanding location in SW! The exterior offers a nice curb appeal, good size yard, newer roof (approx. 6 years), newer Carrier heating & cooling system (roughly 5 years), front & back landscaping, private back deck, covered front porch area, and easy access to Republic Road & FF Hwy. Inside is very spacious offering a wide entryway with coat closet & tile floors; living room hosting a corner wood burning fireplace, trey ceiling, carpet flooring; good size formal dining room/area; dedicated laundry room; and a great flow. The kitchen and dining is large...providing tile floors, breakfast bar, window over the sink, backsplash, pantry closet, and plenty of cabinets & countertops space. The master offers a good size room for flexible furniture arrangement, two walk-in closets, walk-in shower, double vanity, jetted tub, and 2023 replaced skylight. Bedroom 3 offers vaulted ceilings, walk-in closet, and carpet. Bedroom 2 is good size as well and is close to the hall bath, complete with tub/shower. The home is a must see!
Zillow last checked: 8 hours ago
Listing updated: January 22, 2026 at 11:53am
Listed by:
EA Group 417-300-3826,
Keller Williams
Bought with:
Natalia Moskalenko, 2017029015
EXP Realty LLC
Source: SOMOMLS,MLS#: 60262806
Facts & features
Interior
Bedrooms & bathrooms
- Bedrooms: 3
- Bathrooms: 2
- Full bathrooms: 2
Heating
- Forced Air, Central, Natural Gas
Cooling
- Attic Fan, Ceiling Fan(s), Central Air
Appliances
- Included: Dishwasher, Gas Water Heater, Free-Standing Electric Oven, Microwave, Disposal
- Laundry: Main Level, W/D Hookup
Features
- Laminate Counters, Tray Ceiling(s), Walk-In Closet(s), Walk-in Shower
- Flooring: Carpet, Tile
- Windows: Skylight(s), Tilt-In Windows, Double Pane Windows
- Has basement: No
- Attic: Pull Down Stairs
- Has fireplace: Yes
- Fireplace features: Living Room, Wood Burning
Interior area
- Total structure area: 1,778
- Total interior livable area: 1,778 sqft
- Finished area above ground: 1,778
- Finished area below ground: 0
Property
Parking
- Total spaces: 2
- Parking features: Garage Faces Front
- Attached garage spaces: 2
Features
- Levels: One
- Stories: 1
- Patio & porch: Deck, Front Porch
- Exterior features: Rain Gutters
- Has spa: Yes
- Spa features: Bath
Lot
- Size: 0.25 Acres
- Dimensions: 700 x 1540
Details
- Parcel number: 881817200052
Construction
Type & style
- Home type: SingleFamily
- Architectural style: Traditional
- Property subtype: Single Family Residence
Materials
- Brick, Vinyl Siding
- Foundation: Crawl Space
- Roof: Composition
Condition
- Year built: 1996
Utilities & green energy
- Sewer: Public Sewer
- Water: Public
Community & neighborhood
Security
- Security features: Smoke Detector(s)
Location
- Region: Springfield
- Subdivision: Cedar Creek
Other
Other facts
- Listing terms: Cash,Conventional
- Road surface type: Asphalt
Price history
| Date | Event | Price |
|---|---|---|
| 8/11/2025 | Listing removed | $1,950$1/sqft |
Source: Zillow Rentals Report a problem | ||
| 7/28/2025 | Price change | $1,950-2.5%$1/sqft |
Source: Zillow Rentals Report a problem | ||
| 7/21/2025 | Price change | $2,000-10.1%$1/sqft |
Source: Zillow Rentals Report a problem | ||
| 7/16/2025 | Price change | $2,225+1.1%$1/sqft |
Source: Zillow Rentals Report a problem | ||
| 7/15/2025 | Listed for rent | $2,200$1/sqft |
Source: Zillow Rentals Report a problem | ||
Public tax history
| Year | Property taxes | Tax assessment |
|---|---|---|
| 2025 | $1,884 +2.5% | $36,560 +10.2% |
| 2024 | $1,838 +0.5% | $33,190 |
| 2023 | $1,828 +16.3% | $33,190 +13.5% |
Find assessor info on the county website
Neighborhood: 65810
Nearby schools
GreatSchools rating
- 10/10Wilson's Creek 5-6 Inter. CenterGrades: 5-6Distance: 0.7 mi
- 8/10Cherokee Middle SchoolGrades: 6-8Distance: 4.1 mi
- 8/10Kickapoo High SchoolGrades: 9-12Distance: 4 mi
Schools provided by the listing agent
- Elementary: SGF-McBride/Wilson's Cre
- Middle: SGF-Cherokee
- High: SGF-Kickapoo
Source: SOMOMLS. This data may not be complete. We recommend contacting the local school district to confirm school assignments for this home.


