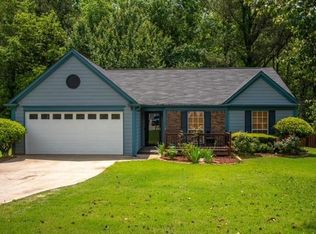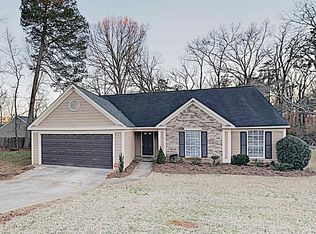Closed
$295,000
3945 Wintersweet Dr, Decatur, GA 30034
3beds
1,894sqft
Single Family Residence
Built in 1989
0.3 Acres Lot
$290,200 Zestimate®
$156/sqft
$1,825 Estimated rent
Home value
$290,200
$276,000 - $305,000
$1,825/mo
Zestimate® history
Loading...
Owner options
Explore your selling options
What's special
Welcome to your dream sanctuary! Nestled in a tranquil neighborhood, this classic gem seamlessly combines comfort with convenience. Step inside and feel the embrace of this inviting haven. Boasting three spacious bedrooms and two and a half bathrooms, complete with a luxurious separate bathtub and shower, every family member will discover their personal haven of tranquility. Entertain with grace in the sophisticated dining room, or unwind in the sunlit living room, perfect for cozy gatherings. The well-equipped kitchen features ample counter space and modern appliances, ensuring effortless meal preparation. Outside, the expansive backyard beckons with endless opportunities for leisure and recreation, from lively summer gatherings to serene morning retreats. With a convenient two-car garage and proximity to amenities like shopping and dining, everything you desire is within reach. Don't let this enchanting home slip away Co schedule a viewing today and let your dreams take root!
Zillow last checked: 8 hours ago
Listing updated: July 17, 2025 at 12:14pm
Listed by:
Ashton Lewis 770-895-7477,
Compass
Bought with:
Non Mls Salesperson, 310842
Non-Mls Company
Source: GAMLS,MLS#: 10283023
Facts & features
Interior
Bedrooms & bathrooms
- Bedrooms: 3
- Bathrooms: 3
- Full bathrooms: 2
- 1/2 bathrooms: 1
Kitchen
- Features: Pantry
Heating
- Natural Gas, Central
Cooling
- Ceiling Fan(s), Central Air
Appliances
- Included: Dishwasher, Other, Refrigerator
- Laundry: Laundry Closet
Features
- High Ceilings, Double Vanity, Other
- Flooring: Carpet, Laminate
- Basement: None
- Number of fireplaces: 1
- Fireplace features: Living Room
- Common walls with other units/homes: No Common Walls
Interior area
- Total structure area: 1,894
- Total interior livable area: 1,894 sqft
- Finished area above ground: 1,894
- Finished area below ground: 0
Property
Parking
- Total spaces: 2
- Parking features: Garage
- Has garage: Yes
Features
- Levels: Two
- Stories: 2
- Exterior features: Other
- Body of water: None
Lot
- Size: 0.30 Acres
- Features: Level, Other
Details
- Parcel number: 15 068 08 007
Construction
Type & style
- Home type: SingleFamily
- Architectural style: Brick Front,Traditional
- Property subtype: Single Family Residence
Materials
- Vinyl Siding
- Foundation: Slab
- Roof: Other
Condition
- Resale
- New construction: No
- Year built: 1989
Utilities & green energy
- Sewer: Public Sewer
- Water: Public
- Utilities for property: Cable Available, Electricity Available, Natural Gas Available, Water Available
Community & neighborhood
Security
- Security features: Smoke Detector(s)
Community
- Community features: Park, Sidewalks
Location
- Region: Decatur
- Subdivision: Southern Oaks
HOA & financial
HOA
- Has HOA: No
- Services included: None
Other
Other facts
- Listing agreement: Exclusive Right To Sell
Price history
| Date | Event | Price |
|---|---|---|
| 5/23/2024 | Sold | $295,000-1.6%$156/sqft |
Source: | ||
| 4/25/2024 | Pending sale | $299,900$158/sqft |
Source: | ||
| 4/17/2024 | Listed for sale | $299,900+127.2%$158/sqft |
Source: | ||
| 9/10/2002 | Sold | $132,000$70/sqft |
Source: Public Record Report a problem | ||
Public tax history
| Year | Property taxes | Tax assessment |
|---|---|---|
| 2025 | $3,434 +0.1% | $105,560 +6.6% |
| 2024 | $3,429 +10.8% | $99,000 -7.9% |
| 2023 | $3,094 +2.8% | $107,440 +21.9% |
Find assessor info on the county website
Neighborhood: 30034
Nearby schools
GreatSchools rating
- 4/10Chapel Hill Elementary SchoolGrades: PK-5Distance: 0.6 mi
- 6/10Chapel Hill Middle SchoolGrades: 6-8Distance: 0.7 mi
- 4/10Southwest Dekalb High SchoolGrades: 9-12Distance: 1.3 mi
Schools provided by the listing agent
- Elementary: Chapel Hill
- Middle: Chapel Hill
- High: Southwest Dekalb
Source: GAMLS. This data may not be complete. We recommend contacting the local school district to confirm school assignments for this home.
Get a cash offer in 3 minutes
Find out how much your home could sell for in as little as 3 minutes with a no-obligation cash offer.
Estimated market value$290,200
Get a cash offer in 3 minutes
Find out how much your home could sell for in as little as 3 minutes with a no-obligation cash offer.
Estimated market value
$290,200

