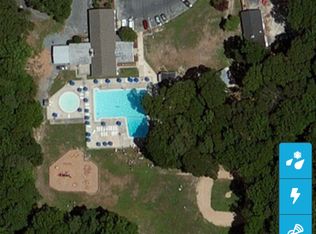Sold for $345,000 on 06/30/23
$345,000
3946 41st St, Des Moines, IA 50310
5beds
1,568sqft
Single Family Residence
Built in 1939
0.28 Acres Lot
$348,900 Zestimate®
$220/sqft
$2,051 Estimated rent
Home value
$348,900
$331,000 - $366,000
$2,051/mo
Zestimate® history
Loading...
Owner options
Explore your selling options
What's special
An absolute gem in Beaverdale. Perfect home for entertaining just ten minutes north of downtown Des Moines. A unique find for this area, five bedroom/three bathroom (two full bath, one 3/4 bath) ranch with fully finished basement (2,800+ sq ft of finish total). Beautiful kitchen remodeled in 2018, complete with quartz counter tops, slow close cabinets, full hood vent, cast enameled farmhouse sink, gas range, all new stainless KitchenAid appliances. Basement is fully finished, complete with a large wet bar, wired for projector and surround sound, and egress windows that allow for natural light in the basement. Impressive private guest room in basement. Large primary on main floor with skylight and solar powered shade, large jetted tub in primary en suite, and slider out to deck.
Outdoor space boasts a corner lot on a quarter acre with a three car garage, 40’x10’ garden, mature apple trees and landscaping, large deck, outdoor lighting, speakers, and tv mount. 10’x10’ garden shed for additional storage. New cement landing off deck and new cement walkway to house. New exterior paint (November 2022) and roof (August 2019).
Home is tech enabled with smart switches, thermostat, locks on house and garage, and Wi-Fi enabled garage door openers. Ring doorbell and floodlight camera on garage for added security.
Don’t miss this hard to find property. This one will go fast!
Zillow last checked: 8 hours ago
Listing updated: June 30, 2023 at 08:04pm
Listed by:
Jason Kohles (515)669-7539,
Summit Real Estate Group
Bought with:
CONNIE RIDGWAY
Iowa Realty Mills Crossing
Source: DMMLS,MLS#: 673455 Originating MLS: Des Moines Area Association of REALTORS
Originating MLS: Des Moines Area Association of REALTORS
Facts & features
Interior
Bedrooms & bathrooms
- Bedrooms: 5
- Bathrooms: 3
- Full bathrooms: 2
- 3/4 bathrooms: 1
- Main level bedrooms: 4
Heating
- Forced Air, Gas, Natural Gas
Cooling
- Central Air
Appliances
- Included: Dishwasher, Microwave, Refrigerator, Stove
Features
- Basement: Finished
Interior area
- Total structure area: 1,568
- Total interior livable area: 1,568 sqft
- Finished area below ground: 0
Property
Parking
- Total spaces: 3
- Parking features: Detached, Garage, Three Car Garage
- Garage spaces: 3
Features
- Fencing: Wood
Lot
- Size: 0.28 Acres
- Dimensions: 75 x 165
Details
- Parcel number: 10005226000000
- Zoning: R
Construction
Type & style
- Home type: SingleFamily
- Architectural style: Ranch
- Property subtype: Single Family Residence
Materials
- Cement Siding
- Foundation: Brick/Mortar
- Roof: Asphalt,Shingle
Condition
- Year built: 1939
Utilities & green energy
- Sewer: Public Sewer
- Water: Public
Community & neighborhood
Location
- Region: Des Moines
Other
Other facts
- Listing terms: Cash,Conventional,FHA,VA Loan
- Road surface type: Concrete
Price history
| Date | Event | Price |
|---|---|---|
| 6/30/2023 | Sold | $345,000+6.2%$220/sqft |
Source: | ||
| 5/20/2023 | Pending sale | $324,900$207/sqft |
Source: | ||
| 5/18/2023 | Listed for sale | $324,900+121%$207/sqft |
Source: | ||
| 3/5/2013 | Sold | $147,000-5.2%$94/sqft |
Source: | ||
| 1/21/2013 | Pending sale | $155,000$99/sqft |
Source: Iowa Realty #411003 Report a problem | ||
Public tax history
| Year | Property taxes | Tax assessment |
|---|---|---|
| 2024 | $5,168 +5.2% | $324,800 +23.6% |
| 2023 | $4,912 +0.8% | $262,700 +26.1% |
| 2022 | $4,874 -1.7% | $208,400 |
Find assessor info on the county website
Neighborhood: Lower Beaver
Nearby schools
GreatSchools rating
- 4/10Samuelson Elementary SchoolGrades: K-5Distance: 0.6 mi
- 3/10Meredith Middle SchoolGrades: 6-8Distance: 0.6 mi
- 2/10Hoover High SchoolGrades: 9-12Distance: 0.5 mi
Schools provided by the listing agent
- District: Des Moines Independent
Source: DMMLS. This data may not be complete. We recommend contacting the local school district to confirm school assignments for this home.

Get pre-qualified for a loan
At Zillow Home Loans, we can pre-qualify you in as little as 5 minutes with no impact to your credit score.An equal housing lender. NMLS #10287.
Sell for more on Zillow
Get a free Zillow Showcase℠ listing and you could sell for .
$348,900
2% more+ $6,978
With Zillow Showcase(estimated)
$355,878