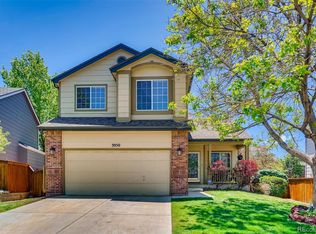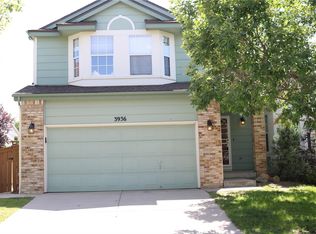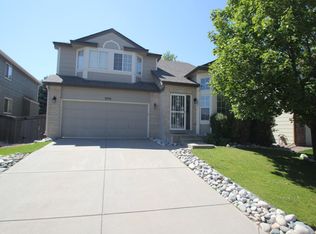Charm abounds in this wonderfully renovated and meticulously maintained 5 bed x 4 bath two-story residence with a fully finished basement. This move-in ready home presents an open concept floor plan that welcomes you with soaring vaulted ceilings; accentuating the living and dining rooms with plenty of natural sunlight. Brand new carpet and fresh new paint throughout! The recently updated stylish kitchen will impress with new Quartz countertops and center island, chic stone tile backsplash, Jacobean stained hardwoods, and stainless steel appliances. With easy access to the patio, the kitchen flows to the spacious family room offering a brick gas fireplace and built-in shelves. A convenient revived powder room with Quartz topped vanity & a laundry room complete the main level. The 2nd level ushers in 3 bedrooms, updated full bath w/ Quartz countertop vanity, and sprawling master bedroom with en suite 5-piece master bath complemented w/ Quartz double sink vanity countertop, soaking tub, and glass block window. The finished basement will make for a great entertainment/flex area with a conforming bedroom (w/ egress window) and an updated full bathroom w/ marble style tile shower. Home comes with a prepaid 1-year lawn service (through TruGreen). Quick access to C-470, minutes from DTC, two award-winning schools in the neighborhood, parks, hiking & biking trails, shops, and restaurants. HOA includes 4 Highlands Ranch Recreation centers, indoor & outdoor pools, fitness center, clubhouse, and tennis courts.
This property is off market, which means it's not currently listed for sale or rent on Zillow. This may be different from what's available on other websites or public sources.


