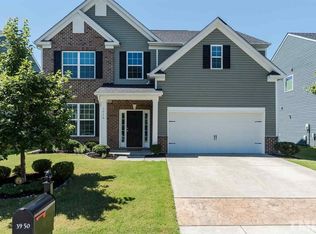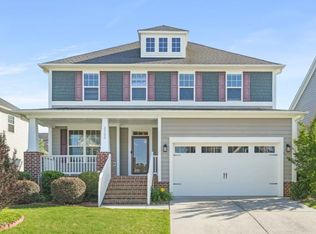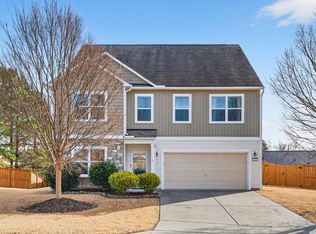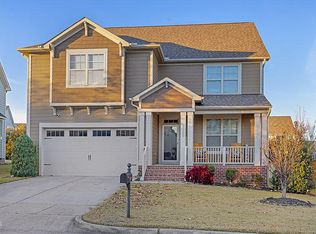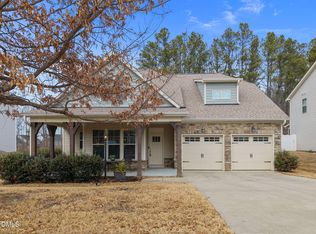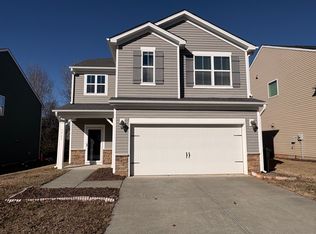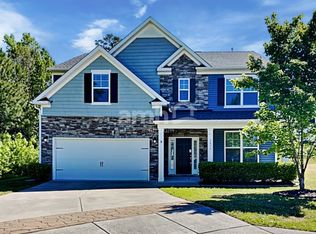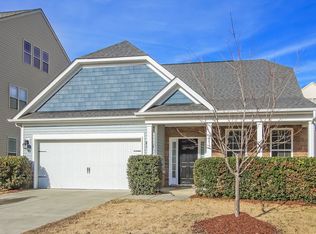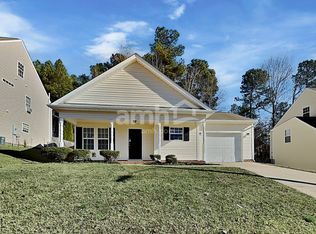Welcome home to 3946 Massey Run! This inviting home features a thoughtful, open, and spacious layout with comfortable living areas ideal for both everyday life and entertaining. The welcoming foyer includes decorative wall with hooks that offer convenient storage for coats, purses, backpacks, and more. Formal living and dining rooms provide flexible spaces perfect for hosting meals, creating a home office or playroom, or curling up with a good book. The kitchen offers ample cabinetry and workspace, highlighted by a large center island, and opens seamlessly to the breakfast area and family room for easy flow and connection.Unusually generous-sized bedrooms provide plenty of flexibility for guests - a home gym, play space, or relaxation. The primary suite is a peaceful retreat featuring a private bath with a walk-in closet, dual-sink vanity, and a charming vanity nook. The laundry room is conveniently located upstairs with all bedrooms. Step outside to enjoy the private outdoor space—perfect for morning coffee, weekend gatherings, or unwinding at the end of the day. Neighborhood amenities include two playgrounds and an outdoor pool. Ideally located near shopping, dining, parks, and I-540, this move-in-ready home offers comfort, convenience, and a prime Raleigh location. Don't miss this opportunity!
Pending
$475,000
3946 Massey Run, Raleigh, NC 27616
4beds
2,864sqft
Est.:
Single Family Residence, Residential
Built in 2013
6,098.4 Square Feet Lot
$467,600 Zestimate®
$166/sqft
$50/mo HOA
What's special
Large center islandInviting homeWelcoming foyerDual-sink vanityCharming vanity nook
- 9 days |
- 1,234 |
- 44 |
Zillow last checked: 8 hours ago
Listing updated: February 10, 2026 at 04:52pm
Listed by:
Dawn Nuzzi 919-539-7688,
Til Dawn Real Estate, Inc.
Source: Doorify MLS,MLS#: 10144767
Facts & features
Interior
Bedrooms & bathrooms
- Bedrooms: 4
- Bathrooms: 3
- Full bathrooms: 2
- 1/2 bathrooms: 1
Heating
- Fireplace(s), Forced Air, Natural Gas
Cooling
- Ceiling Fan(s), Central Air
Appliances
- Included: Dishwasher, Disposal, Free-Standing Electric Oven, Free-Standing Electric Range, Gas Water Heater, Microwave, Stainless Steel Appliance(s)
- Laundry: Laundry Room, Upper Level
Features
- Bathtub/Shower Combination, Ceiling Fan(s), Entrance Foyer, Granite Counters, Kitchen Island, Open Floorplan, Pantry, Recessed Lighting, Smooth Ceilings, Walk-In Closet(s)
- Flooring: Carpet, Hardwood, Vinyl, Tile
- Number of fireplaces: 1
- Fireplace features: Family Room, Gas
- Common walls with other units/homes: No Common Walls
Interior area
- Total structure area: 2,864
- Total interior livable area: 2,864 sqft
- Finished area above ground: 2,864
- Finished area below ground: 0
Property
Parking
- Total spaces: 2
- Parking features: Garage - Attached
- Attached garage spaces: 2
Features
- Levels: Two
- Stories: 2
- Exterior features: Fenced Yard
- Pool features: Community
- Fencing: Back Yard, Vinyl
- Has view: Yes
Lot
- Size: 6,098.4 Square Feet
- Features: Back Yard
Details
- Parcel number: 1747103082
- Special conditions: Standard
Construction
Type & style
- Home type: SingleFamily
- Architectural style: Traditional
- Property subtype: Single Family Residence, Residential
Materials
- Brick, Vinyl Siding
- Foundation: Slab
- Roof: Shingle
Condition
- New construction: No
- Year built: 2013
Utilities & green energy
- Sewer: Public Sewer
- Water: Public
Community & HOA
Community
- Features: Playground, Pool
- Subdivision: Massey Preserve
HOA
- Has HOA: Yes
- Amenities included: Playground, Pool
- Services included: None
- HOA fee: $150 quarterly
Location
- Region: Raleigh
Financial & listing details
- Price per square foot: $166/sqft
- Tax assessed value: $440,163
- Annual tax amount: $3,858
- Date on market: 2/5/2026
Estimated market value
$467,600
$444,000 - $491,000
$2,442/mo
Price history
Price history
| Date | Event | Price |
|---|---|---|
| 2/11/2026 | Pending sale | $475,000$166/sqft |
Source: | ||
| 2/5/2026 | Listed for sale | $475,000+75%$166/sqft |
Source: | ||
| 6/19/2017 | Sold | $271,500-2.7%$95/sqft |
Source: | ||
| 5/15/2017 | Pending sale | $279,000$97/sqft |
Source: Linda Craft & Team, REALTORS #2127237 Report a problem | ||
| 5/10/2017 | Listed for sale | $279,000+22.4%$97/sqft |
Source: Linda Craft & Team, REALTORS #2127237 Report a problem | ||
Public tax history
Public tax history
| Year | Property taxes | Tax assessment |
|---|---|---|
| 2025 | $3,859 +0.4% | $440,163 |
| 2024 | $3,843 +24.2% | $440,163 +56.1% |
| 2023 | $3,094 +7.6% | $282,034 |
Find assessor info on the county website
BuyAbility℠ payment
Est. payment
$2,733/mo
Principal & interest
$2248
Property taxes
$269
Other costs
$216
Climate risks
Neighborhood: 27616
Nearby schools
GreatSchools rating
- 4/10Harris Creek ElementaryGrades: PK-5Distance: 0.8 mi
- 9/10Rolesville Middle SchoolGrades: 6-8Distance: 4.2 mi
- 6/10Rolesville High SchoolGrades: 9-12Distance: 5.4 mi
Schools provided by the listing agent
- Elementary: Wake County Schools
- Middle: Wake County Schools
- High: Wake County Schools
Source: Doorify MLS. This data may not be complete. We recommend contacting the local school district to confirm school assignments for this home.
Open to renting?
Browse rentals near this home.- Loading
