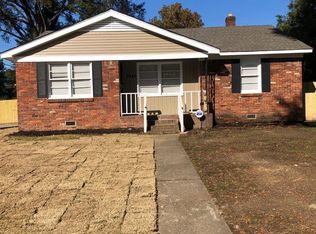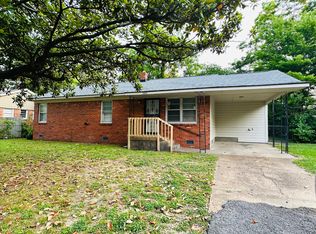Sold for $80,000 on 11/06/25
$80,000
3947 Chippewa Rd, Memphis, TN 38118
3beds
1,237sqft
Single Family Residence
Built in 1958
0.26 Acres Lot
$-- Zestimate®
$65/sqft
$1,365 Estimated rent
Home value
Not available
Estimated sales range
Not available
$1,365/mo
Zestimate® history
Loading...
Owner options
Explore your selling options
What's special
This 3 bedroom 2 bath home is conveniently located close to shopping, restaurants and the expressway for easy access to downtown and out east. This one would make a great addition to your protfolio. Easy rental. Current rent is $950 with a month-to-month tenant. NO SHOWINGS WITHOUT AN ACCEPTABLE OFFER
Zillow last checked: 8 hours ago
Listing updated: November 10, 2025 at 06:47pm
Listed by:
Amanda M Lott,
BHHS McLemore & Co., Realty,
Carol Lott,
BHHS McLemore & Co., Realty
Bought with:
Duane J Kinnard
Tri-Leake Realty
Source: MAAR,MLS#: 10207759
Facts & features
Interior
Bedrooms & bathrooms
- Bedrooms: 3
- Bathrooms: 2
- Full bathrooms: 2
Primary bedroom
- Level: First
- Area: 195
- Dimensions: 13 x 15
Bedroom 2
- Features: Shared Bath
- Level: First
- Area: 99
- Dimensions: 9 x 11
Bedroom 3
- Features: Shared Bath
- Level: First
- Area: 120
- Dimensions: 10 x 12
Primary bathroom
- Features: Tile Floor, Full Bath
Dining room
- Features: Separate Dining Room
- Area: 70
- Dimensions: 7 x 10
Kitchen
- Features: Eat-in Kitchen
- Area: 260
- Dimensions: 13 x 20
Living room
- Features: Separate Living Room
- Area: 180
- Dimensions: 12 x 15
Den
- Dimensions: 0 x 0
Heating
- Central
Cooling
- Central Air
Features
- All Bedrooms Down, Primary Down, Full Bath Down, Square Feet Source: AutoFill (MAARdata) or Public Records (Cnty Assessor Site)
- Flooring: Part Hardwood, Part Carpet, Tile
- Basement: Crawl Space
- Has fireplace: No
Interior area
- Total interior livable area: 1,237 sqft
Property
Parking
- Total spaces: 1
- Parking features: Driveway/Pad
- Covered spaces: 1
- Has uncovered spaces: Yes
Features
- Stories: 1
- Exterior features: Sidewalks
- Pool features: None
Lot
- Size: 0.26 Acres
- Dimensions: 85 x 137
- Features: Some Trees, Level, Corner Lot
Details
- Parcel number: 073026 00001
Construction
Type & style
- Home type: SingleFamily
- Architectural style: Traditional
- Property subtype: Single Family Residence
Materials
- Brick Veneer
- Roof: Composition Shingles
Condition
- New construction: No
- Year built: 1958
Utilities & green energy
- Sewer: Public Sewer
- Water: Public
Community & neighborhood
Location
- Region: Memphis
- Subdivision: Indian Meadows Blk A
Other
Other facts
- Listing terms: Conventional
Price history
| Date | Event | Price |
|---|---|---|
| 11/6/2025 | Sold | $80,000-19.9%$65/sqft |
Source: | ||
| 10/20/2025 | Pending sale | $99,900$81/sqft |
Source: | ||
| 10/15/2025 | Listed for sale | $99,900+25%$81/sqft |
Source: | ||
| 6/1/2014 | Listing removed | $79,900$65/sqft |
Source: Fast Track Realty, LLC #3294065 Report a problem | ||
| 12/18/2013 | Listed for sale | $79,900$65/sqft |
Source: Fast Track Realty, LLC #3287151 Report a problem | ||
Public tax history
| Year | Property taxes | Tax assessment |
|---|---|---|
| 2024 | $1,310 +8.1% | $19,900 |
| 2023 | $1,212 | $19,900 |
| 2022 | -- | $19,900 |
Find assessor info on the county website
Neighborhood: Parkway Village-Oakhaven
Nearby schools
GreatSchools rating
- 4/10Getwell Elementary SchoolGrades: PK-5Distance: 0.2 mi
- 6/10American Way Middle SchoolGrades: 6-8Distance: 0.5 mi
- 4/10Sheffield High SchoolGrades: 9-12Distance: 0.9 mi

Get pre-qualified for a loan
At Zillow Home Loans, we can pre-qualify you in as little as 5 minutes with no impact to your credit score.An equal housing lender. NMLS #10287.

