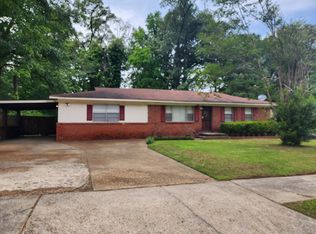Sold for $101,500
$101,500
3947 Ridgedale St, Memphis, TN 38127
3beds
1,480sqft
Single Family Residence
Built in 1959
0.36 Acres Lot
$101,100 Zestimate®
$69/sqft
$1,202 Estimated rent
Home value
$101,100
$96,000 - $107,000
$1,202/mo
Zestimate® history
Loading...
Owner options
Explore your selling options
What's special
Must See! Beautifully updated 3-bedroom, 1.5-bath home with new roof (2025) and approx. 1,500 sq. ft. of living space! Stunning real hardwood floors run throughout, complemented by fresh paint inside and out. The newly renovated kitchen shines with never-used gas stove featuring a griddle, brand-new cabinets, countertops, and modern fixtures. The split-bedroom layout offers an extra-large primary suite with updated bath. Enjoy a spacious great room with fireplace, plus a formal dining room—perfect for entertaining. Outside, you’ll find a carport and a large fenced backyard. This home is in great condition, offered as an estate sale and sold “As Is.” Seller will consider FHA, VA, DPA, Cash, and Conventional financing.
Zillow last checked: 8 hours ago
Listing updated: November 04, 2025 at 11:20am
Listed by:
Lisa K Cox,
Groome & Co.,
Sharleen D Sundin,
Groome & Co.
Bought with:
Kenneth Bell
KAIZEN Realty, LLC
Source: MAAR,MLS#: 10203876
Facts & features
Interior
Bedrooms & bathrooms
- Bedrooms: 3
- Bathrooms: 2
- Full bathrooms: 1
- 1/2 bathrooms: 1
Primary bedroom
- Level: First
- Area: 240
- Dimensions: 15 x 16
Bedroom 2
- Features: Shared Bath
- Level: First
- Area: 132
- Dimensions: 11 x 12
Bedroom 3
- Level: First
- Area: 169
- Dimensions: 13 x 13
Primary bathroom
- Features: Half Bath
Dining room
- Features: Separate Dining Room
- Area: 110
- Dimensions: 10 x 11
Kitchen
- Features: Eat-in Kitchen, Washer/Dryer Connections
- Area: 168
- Dimensions: 12 x 14
Living room
- Features: Separate Living Room
- Area: 360
- Dimensions: 15 x 24
Heating
- Central, Dual System
Cooling
- 3 or More Systems, Dual, Window Unit(s)
Appliances
- Included: Range/Oven, Gas Cooktop
- Laundry: Laundry Closet
Features
- 1 or More BR Down, Primary Down, Full Bath Down, 1 1/2 Bath, 2nd Bedroom, Dining Room, Kitchen, Living Room, Primary Bedroom, Square Feet Source: AutoFill (MAARdata) or Public Records (Cnty Assessor Site)
- Flooring: Hardwood
- Basement: Crawl Space
- Number of fireplaces: 1
- Fireplace features: Living Room
Interior area
- Total interior livable area: 1,480 sqft
Property
Parking
- Total spaces: 2
- Parking features: Driveway/Pad
- Covered spaces: 2
- Has uncovered spaces: Yes
Features
- Stories: 1
- Patio & porch: Porch
- Pool features: None
Lot
- Size: 0.36 Acres
- Dimensions: 78 x 166
- Features: Level
Details
- Parcel number: 071046 00017
Construction
Type & style
- Home type: SingleFamily
- Architectural style: Traditional
- Property subtype: Single Family Residence
Materials
- Brick Veneer
- Roof: Composition Shingles
Condition
- New construction: No
- Year built: 1959
Utilities & green energy
- Sewer: Public Sewer
- Water: Public
Community & neighborhood
Security
- Security features: Dead Bolt Lock(s), Iron Door(s)
Location
- Region: Memphis
- Subdivision: St Elmo Third Addition
Other
Other facts
- Price range: $101.5K - $101.5K
Price history
| Date | Event | Price |
|---|---|---|
| 11/3/2025 | Sold | $101,500-3.3%$69/sqft |
Source: | ||
| 10/6/2025 | Pending sale | $105,000$71/sqft |
Source: | ||
| 9/23/2025 | Price change | $105,000-12.4%$71/sqft |
Source: | ||
| 8/19/2025 | Listed for sale | $119,900$81/sqft |
Source: | ||
Public tax history
| Year | Property taxes | Tax assessment |
|---|---|---|
| 2024 | $1,202 +8.1% | $18,250 |
| 2023 | $1,112 | $18,250 |
| 2022 | -- | $18,250 |
Find assessor info on the county website
Neighborhood: Shelby Forest-Frayser
Nearby schools
GreatSchools rating
- 5/10Hawkins Mill Elementary SchoolGrades: PK-5Distance: 0.7 mi
- 6/10Georgian Hills Junior High SchoolGrades: 6-8Distance: 0.5 mi
- 3/10Trezevant High SchoolGrades: 9-12Distance: 1.2 mi

Get pre-qualified for a loan
At Zillow Home Loans, we can pre-qualify you in as little as 5 minutes with no impact to your credit score.An equal housing lender. NMLS #10287.
