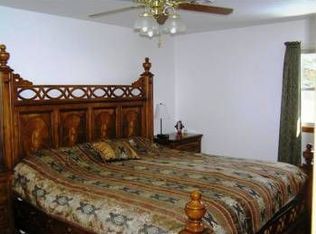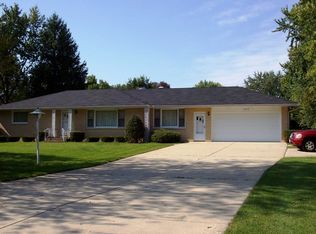Closed
$560,000
39470 N Winchester Rd, Wadsworth, IL 60083
4beds
2,104sqft
Single Family Residence
Built in 1996
1.13 Acres Lot
$576,400 Zestimate®
$266/sqft
$3,165 Estimated rent
Home value
$576,400
$519,000 - $640,000
$3,165/mo
Zestimate® history
Loading...
Owner options
Explore your selling options
What's special
Are you looking for an acre of land with peaceful views of farm fields? This home nestled at the end of the road provides the tranquility you deserve. Every room in this home is massive and has a sought-after main floor primary bedroom with a full bathroom suite. The other two bedrooms are large enough for a full bedroom set and a couch with a hangout area. There is a bonus room that could be a large bedroom, office, or playroom. The dining room and kitchen are modern, with a huge, heated sunroom that is adjacent to the kitchen and living room. There is a partially finished basement with a workshop and lots of room for storing seasonal items. The home has an attached, 2+ car garage with epoxy flooring. There is a gazebo with lights on the property that overlooks fruit trees and provides a bug-free place to enjoy a cool summer breeze. Towards the back of the 1.1 acre lot is a 30 x 36 insulated pole barn with electric, which was built in 2014. This would be perfect for a business or for storing all your cars or toys. Newer items such as roof -2020, well pump - 2020, Septic service - 2020, furnace & A/C - 2018, generator hookup - 2017. Gurnee school district.
Zillow last checked: 8 hours ago
Listing updated: June 15, 2025 at 01:02am
Listing courtesy of:
Heather Cash 847-970-2434,
Real Broker, LLC
Bought with:
Martina Lis
Stoll Real Estate
Source: MRED as distributed by MLS GRID,MLS#: 12353934
Facts & features
Interior
Bedrooms & bathrooms
- Bedrooms: 4
- Bathrooms: 4
- Full bathrooms: 2
- 1/2 bathrooms: 2
Primary bedroom
- Features: Flooring (Hardwood), Bathroom (Full)
- Level: Main
- Area: 240 Square Feet
- Dimensions: 16X15
Bedroom 2
- Features: Flooring (Carpet)
- Level: Second
- Area: 322 Square Feet
- Dimensions: 23X14
Bedroom 3
- Features: Flooring (Carpet)
- Level: Second
- Area: 156 Square Feet
- Dimensions: 13X12
Bedroom 4
- Level: Second
- Area: 322 Square Feet
- Dimensions: 23X14
Bar entertainment
- Features: Flooring (Wood Laminate)
- Level: Basement
- Area: 132 Square Feet
- Dimensions: 12X11
Dining room
- Features: Flooring (Hardwood)
- Level: Main
- Area: 156 Square Feet
- Dimensions: 13X12
Family room
- Features: Flooring (Hardwood)
- Level: Main
- Area: 224 Square Feet
- Dimensions: 16X14
Kitchen
- Features: Kitchen (Eating Area-Table Space, Island, Pantry-Closet), Flooring (Hardwood)
- Level: Main
- Area: 238 Square Feet
- Dimensions: 17X14
Laundry
- Features: Flooring (Vinyl)
- Level: Main
- Area: 40 Square Feet
- Dimensions: 8X5
Recreation room
- Level: Basement
- Area: 234 Square Feet
- Dimensions: 18X13
Sitting room
- Features: Flooring (Hardwood)
- Level: Main
- Area: 143 Square Feet
- Dimensions: 13X11
Sun room
- Features: Flooring (Wood Laminate)
- Level: Main
- Area: 456 Square Feet
- Dimensions: 24X19
Other
- Features: Flooring (Other)
- Level: Basement
- Area: 195 Square Feet
- Dimensions: 15X13
Heating
- Natural Gas, Forced Air
Cooling
- Central Air
Appliances
- Included: Range, Microwave, Dishwasher, Refrigerator, Washer, Dryer
- Laundry: Main Level
Features
- Cathedral Ceiling(s), Wet Bar, 1st Floor Bedroom, 1st Floor Full Bath, Workshop
- Flooring: Hardwood
- Basement: Partially Finished,Full
- Number of fireplaces: 1
- Fireplace features: Wood Burning, Gas Starter, Family Room
Interior area
- Total structure area: 0
- Total interior livable area: 2,104 sqft
Property
Parking
- Total spaces: 6
- Parking features: Brick Driveway, Garage Door Opener, On Site, Garage Owned, Attached, Owned, Garage
- Attached garage spaces: 2
- Has uncovered spaces: Yes
Accessibility
- Accessibility features: No Disability Access
Features
- Stories: 1
- Patio & porch: Patio, Porch, Screened
- Exterior features: Other
Lot
- Size: 1.13 Acres
- Dimensions: 110 X 37.5 X 332.9 X 135 X 356.6
- Features: Corner Lot
Details
- Additional structures: Workshop, Gazebo, Shed(s)
- Parcel number: 03253010050000
- Special conditions: None
Construction
Type & style
- Home type: SingleFamily
- Property subtype: Single Family Residence
Materials
- Vinyl Siding
- Foundation: Concrete Perimeter
- Roof: Asphalt
Condition
- New construction: No
- Year built: 1996
Utilities & green energy
- Sewer: Septic Tank
- Water: Well
Community & neighborhood
Location
- Region: Wadsworth
- Subdivision: Birchwood Estates
HOA & financial
HOA
- Services included: None
Other
Other facts
- Listing terms: Conventional
- Ownership: Fee Simple
Price history
| Date | Event | Price |
|---|---|---|
| 6/13/2025 | Sold | $560,000+2%$266/sqft |
Source: | ||
| 6/9/2025 | Pending sale | $549,000$261/sqft |
Source: | ||
| 5/12/2025 | Contingent | $549,000$261/sqft |
Source: | ||
| 5/7/2025 | Listed for sale | $549,000+13.2%$261/sqft |
Source: | ||
| 7/20/2022 | Sold | $485,000+1.3%$231/sqft |
Source: | ||
Public tax history
| Year | Property taxes | Tax assessment |
|---|---|---|
| 2023 | $12,370 +12.8% | $155,210 +16.2% |
| 2022 | $10,968 +15.4% | $133,586 +13% |
| 2021 | $9,501 -1.6% | $118,266 +7% |
Find assessor info on the county website
Neighborhood: 60083
Nearby schools
GreatSchools rating
- 4/10Prairie Trail SchoolGrades: 3-5Distance: 0.3 mi
- 3/10Viking SchoolGrades: 6-8Distance: 4.4 mi
- 8/10Warren Township High SchoolGrades: 9-12Distance: 6.7 mi
Schools provided by the listing agent
- Elementary: Prairie Trail School
- Middle: Viking Middle School
- High: Warren Township High School
- District: 56
Source: MRED as distributed by MLS GRID. This data may not be complete. We recommend contacting the local school district to confirm school assignments for this home.

Get pre-qualified for a loan
At Zillow Home Loans, we can pre-qualify you in as little as 5 minutes with no impact to your credit score.An equal housing lender. NMLS #10287.
Sell for more on Zillow
Get a free Zillow Showcase℠ listing and you could sell for .
$576,400
2% more+ $11,528
With Zillow Showcase(estimated)
$587,928
