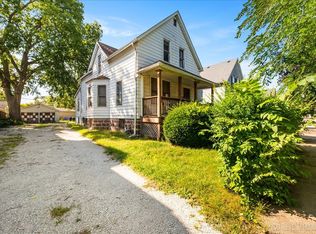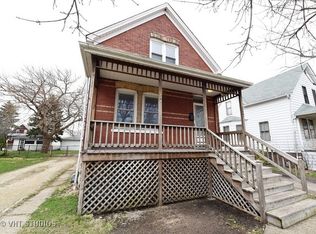Closed
$180,000
3948 Amelia Ave, Lyons, IL 60534
4beds
1,500sqft
Single Family Residence
Built in 1902
7,000 Square Feet Lot
$180,500 Zestimate®
$120/sqft
$2,933 Estimated rent
Home value
$180,500
$162,000 - $200,000
$2,933/mo
Zestimate® history
Loading...
Owner options
Explore your selling options
What's special
Bring your tools and your finishing touches. This 2 story home, built in 1902, has great finishes. Hardwood floors thru-out, along with original oak trim. Remodeling in kitchen and 2nd floor bath has been started and needs to be completed by new owner. Kitchen and bath are not currently functional. Nice charm with living room, formal dining room area and additional study off the dining room. Large 21X12 kitchen which leads to the back porch, then overlooking the nice size back yard.
Zillow last checked: 8 hours ago
Listing updated: December 02, 2025 at 11:28am
Listing courtesy of:
Brandon Schuppe 708-710-1859,
Skydan Real Estate Sales, LLC
Bought with:
Karla Nevarez
Midwest SignatureProperties Co
Source: MRED as distributed by MLS GRID,MLS#: 12415046
Facts & features
Interior
Bedrooms & bathrooms
- Bedrooms: 4
- Bathrooms: 2
- Full bathrooms: 1
- 1/2 bathrooms: 1
Primary bedroom
- Features: Flooring (Hardwood)
- Level: Second
- Area: 168 Square Feet
- Dimensions: 14X12
Bedroom 2
- Features: Flooring (Hardwood)
- Level: Second
- Area: 120 Square Feet
- Dimensions: 12X10
Bedroom 3
- Features: Flooring (Hardwood)
- Level: Second
- Area: 126 Square Feet
- Dimensions: 14X9
Bedroom 4
- Features: Flooring (Hardwood)
- Level: Second
- Area: 80 Square Feet
- Dimensions: 10X8
Dining room
- Level: Main
- Area: 143 Square Feet
- Dimensions: 13X11
Kitchen
- Level: Main
- Area: 252 Square Feet
- Dimensions: 21X12
Living room
- Features: Flooring (Hardwood)
- Level: Main
- Area: 169 Square Feet
- Dimensions: 13X13
Office
- Features: Flooring (Hardwood)
- Level: Main
- Area: 88 Square Feet
- Dimensions: 11X8
Heating
- Natural Gas, Baseboard
Cooling
- None
Features
- Basement: Unfinished,Full
Interior area
- Total structure area: 0
- Total interior livable area: 1,500 sqft
Property
Parking
- Total spaces: 2
- Parking features: Detached, Garage
- Garage spaces: 2
Accessibility
- Accessibility features: No Disability Access
Features
- Stories: 2
Lot
- Size: 7,000 sqft
- Dimensions: 50X140
Details
- Parcel number: 18011030240000
- Special conditions: None
Construction
Type & style
- Home type: SingleFamily
- Property subtype: Single Family Residence
Materials
- Aluminum Siding
Condition
- New construction: No
- Year built: 1902
Utilities & green energy
- Sewer: Public Sewer
- Water: Lake Michigan
Community & neighborhood
Location
- Region: Lyons
Other
Other facts
- Listing terms: Cash
- Ownership: Fee Simple
Price history
| Date | Event | Price |
|---|---|---|
| 12/1/2025 | Sold | $180,000-18.1%$120/sqft |
Source: | ||
| 9/24/2025 | Contingent | $219,900$147/sqft |
Source: | ||
| 7/31/2025 | Price change | $219,900-2.2%$147/sqft |
Source: | ||
| 7/9/2025 | Listed for sale | $224,900+69.1%$150/sqft |
Source: | ||
| 9/4/1996 | Sold | $133,000$89/sqft |
Source: Public Record Report a problem | ||
Public tax history
| Year | Property taxes | Tax assessment |
|---|---|---|
| 2023 | $5,746 +10.3% | $18,999 +32.5% |
| 2022 | $5,208 +5.5% | $14,336 |
| 2021 | $4,937 -0.5% | $14,336 |
Find assessor info on the county website
Neighborhood: 60534
Nearby schools
GreatSchools rating
- 3/10J W Robinson Jr Elementary SchoolGrades: K-5Distance: 0.6 mi
- 3/10George Washington Middle SchoolGrades: 6-8Distance: 0.3 mi
- 4/10J Sterling Morton West High SchoolGrades: 9-12Distance: 2.1 mi
Schools provided by the listing agent
- District: 103
Source: MRED as distributed by MLS GRID. This data may not be complete. We recommend contacting the local school district to confirm school assignments for this home.
Get a cash offer in 3 minutes
Find out how much your home could sell for in as little as 3 minutes with a no-obligation cash offer.
Estimated market value$180,500
Get a cash offer in 3 minutes
Find out how much your home could sell for in as little as 3 minutes with a no-obligation cash offer.
Estimated market value
$180,500

