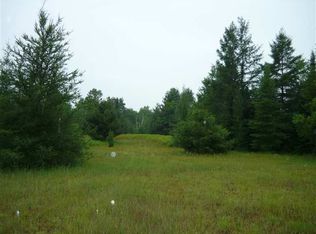Sold for $373,000 on 05/13/25
$373,000
3948 E 46th Rd, Cadillac, MI 49601
2beds
1,200sqft
Single Family Residence
Built in 1920
69.97 Acres Lot
$557,100 Zestimate®
$311/sqft
$1,540 Estimated rent
Home value
$557,100
$529,000 - $585,000
$1,540/mo
Zestimate® history
Loading...
Owner options
Explore your selling options
What's special
Just under 70 acres of private property that has been used for cattle farming and also boasts trophy buck hunting. Property is a mix of open pasture and woods with a trout stream meandering throughout. Included is a 2 bedroom 2 bathroom home which has had some updates and has been used as an income/rental property in the past. Whether you continue to farm the land or purchase for residential development you are sure to make great use of the multiple outbuildings. A detached oversized 2 stall garage with power, a 24 x 24 building with heat and a large dirt floor animal barn. The 2 ponds on the property provide a nice water source for the livestock or could be further developed as a homestead and would be great to build near. Corner location on a paved county-maintained road. Located close to several golf courses, lakes, streams, rivers, Caberfae ski resort and thousands of acres of federal land. Immediate Possession.
Zillow last checked: 8 hours ago
Listing updated: May 13, 2025 at 11:17am
Listed by:
Jeffrey Wagner 231-510-1286,
Coldwell Banker Schmidt-Cadillac 231-775-1737
Bought with:
Derek Kearns, 6501426880
City2Shore Real Estate Northern Michigan
Source: NGLRMLS,MLS#: 1931903
Facts & features
Interior
Bedrooms & bathrooms
- Bedrooms: 2
- Bathrooms: 2
- Full bathrooms: 1
- 3/4 bathrooms: 1
- Main level bathrooms: 2
- Main level bedrooms: 1
Primary bedroom
- Level: Main
- Area: 84.75
- Dimensions: 11.3 x 7.5
Bedroom 2
- Level: Upper
- Area: 354.16
- Dimensions: 15.2 x 23.3
Primary bathroom
- Features: Shared
Family room
- Level: Main
- Area: 231.87
- Dimensions: 13.1 x 17.7
Kitchen
- Level: Main
- Area: 338.25
- Dimensions: 17.7 x 19.11
Living room
- Level: Main
- Area: 179.69
- Dimensions: 11.9 x 15.1
Heating
- Forced Air, Natural Gas
Appliances
- Included: Refrigerator, Oven/Range, Dishwasher, Gas Water Heater
- Laundry: Main Level
Features
- Ceiling Fan(s), Cable TV, High Speed Internet
- Flooring: Wood
- Basement: Full,Unfinished,Interior Entry
- Has fireplace: No
- Fireplace features: None
Interior area
- Total structure area: 1,200
- Total interior livable area: 1,200 sqft
- Finished area above ground: 1,200
- Finished area below ground: 0
Property
Parking
- Total spaces: 4
- Parking features: Detached, Garage Door Opener, Concrete Floors, Dirt, Circular Driveway, Private
- Garage spaces: 4
Accessibility
- Accessibility features: None
Features
- Levels: One and One Half
- Stories: 1
- Patio & porch: Covered, Porch
- Exterior features: Attached Green House, Garden
- Has view: Yes
- View description: Countryside View, Seasonal View
- Waterfront features: Pond, Vegetation to Water Edge
Lot
- Size: 69.97 Acres
- Features: Corner Lot, Wooded-Hardwoods, Working Farm, Farm, Wooded, Rolling Slope, Metes and Bounds
Details
- Additional structures: Barn(s), Pole Building(s), Workshop, Greenhouse
- Parcel number: 2110221101
- Zoning description: Agricultural,Horses Allowed,Rental History,Outbuildings Allowed,Agricultural Res
- Horses can be raised: Yes
- Horse amenities: Stable(s)
Construction
Type & style
- Home type: SingleFamily
- Architectural style: Farm House
- Property subtype: Single Family Residence
Materials
- Frame, Vinyl Siding
- Foundation: Block
- Roof: Asphalt
Condition
- Fixer
- New construction: No
- Year built: 1920
Utilities & green energy
- Sewer: Private Sewer
- Water: Private
Community & neighborhood
Security
- Security features: Smoke Detector(s)
Community
- Community features: None
Location
- Region: Cadillac
- Subdivision: N/A
HOA & financial
HOA
- Services included: None
Other
Other facts
- Listing agreement: Exclusive Right Sell
- Listing terms: Conventional,Cash
- Ownership type: Corporation
- Road surface type: Gravel, Asphalt
Price history
| Date | Event | Price |
|---|---|---|
| 5/13/2025 | Sold | $373,000-6.7%$311/sqft |
Source: | ||
| 4/20/2025 | Contingent | $399,900$333/sqft |
Source: | ||
| 4/1/2025 | Listed for sale | $399,900-10.1%$333/sqft |
Source: | ||
| 9/3/2024 | Listing removed | $445,000$371/sqft |
Source: | ||
| 8/29/2024 | Price change | $445,000-10.1%$371/sqft |
Source: | ||
Public tax history
| Year | Property taxes | Tax assessment |
|---|---|---|
| 2024 | $5,023 +3.5% | $200,600 +6.1% |
| 2023 | $4,852 +6.6% | $189,000 +17.2% |
| 2022 | $4,552 | $161,300 +12.2% |
Find assessor info on the county website
Neighborhood: 49601
Nearby schools
GreatSchools rating
- 9/10Forest View Elementary SchoolGrades: PK-5Distance: 4.2 mi
- 6/10Mackinaw Trail Middle SchoolGrades: 6-8Distance: 4.6 mi
- 6/10Cadillac Senior High SchoolGrades: 9-12Distance: 5 mi
Schools provided by the listing agent
- District: Cadillac Area Public Schools
Source: NGLRMLS. This data may not be complete. We recommend contacting the local school district to confirm school assignments for this home.

Get pre-qualified for a loan
At Zillow Home Loans, we can pre-qualify you in as little as 5 minutes with no impact to your credit score.An equal housing lender. NMLS #10287.
