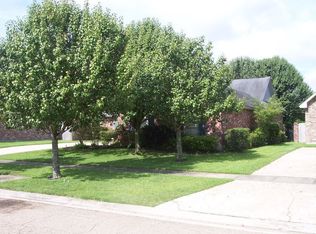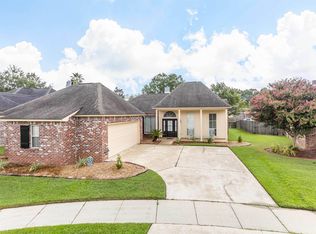Sold
Price Unknown
3948 Meadow Ridge Dr, Baton Rouge, LA 70817
3beds
1,853sqft
Single Family Residence, Residential
Built in 1999
8,276.4 Square Feet Lot
$300,500 Zestimate®
$--/sqft
$2,218 Estimated rent
Home value
$300,500
$276,000 - $328,000
$2,218/mo
Zestimate® history
Loading...
Owner options
Explore your selling options
What's special
Welcome to this charming 3-bedroom, 2-bathroom home in a serene 1-street neighborhood. With just under 2,000 sq ft of living space, this split floor plan offers comfort and style. The open living area features high ceilings and a wall of windows, leading to a lovely backyard. Enjoy the formal dining room and a kitchen with a barstool seating area, pantry, and new appliances. The spacious primary bedroom has a walk-in closet and an ensuite bath with separate vanities, a shower, and a large tub. Crown molding throughout and a cozy fireplace add to the home's appeal. The 2-car garage includes shelving and a workstation. The great backyard, complete with a deck and full fencing, is perfect for outdoor activities. Located in Flood Zone X, this home is a rare find. Don't miss the chance to make it your own!
Zillow last checked: 8 hours ago
Listing updated: September 17, 2024 at 08:52am
Listed by:
Cheri Smith-Harrison,
Regency Real Estate LLC
Bought with:
Derroclecia Dunn, 0995690185
D'Agency Real Estate Firm LLC
Source: ROAM MLS,MLS#: 2024014749
Facts & features
Interior
Bedrooms & bathrooms
- Bedrooms: 3
- Bathrooms: 2
- Full bathrooms: 2
Primary bedroom
- Features: Ceiling 9ft Plus, En Suite Bath, Walk-In Closet(s)
- Level: First
- Area: 226.8
- Width: 14
Bedroom 1
- Level: First
- Area: 129.47
- Width: 12.1
Bedroom 2
- Level: First
- Area: 134.82
- Width: 12.6
Primary bathroom
- Features: Double Vanity, Separate Shower
- Level: First
- Area: 126.04
- Width: 13.7
Dining room
- Level: First
- Area: 136.64
Kitchen
- Features: Tile Counters, Pantry
- Level: First
- Area: 140.42
Living room
- Level: First
- Area: 338.52
Heating
- Central
Cooling
- Central Air, Ceiling Fan(s)
Appliances
- Included: Elec Stove Con, Electric Cooktop, Dishwasher, Microwave, Range/Oven, Refrigerator, Oven
- Laundry: Electric Dryer Hookup, Washer Hookup, Inside, Washer/Dryer Hookups, Laundry Room
Features
- Breakfast Bar, Built-in Features, Crown Molding, See Remarks, Pantry, Primary Closet
- Flooring: Carpet, Ceramic Tile, Wood
- Attic: Attic Access
- Number of fireplaces: 1
Interior area
- Total structure area: 3,235
- Total interior livable area: 1,853 sqft
Property
Parking
- Total spaces: 2
- Parking features: 2 Cars Park, Garage, Garage Door Opener
- Has garage: Yes
Features
- Stories: 1
- Patio & porch: Deck, Porch, Patio
- Fencing: Full
- Frontage length: 60
Lot
- Size: 8,276 sqft
- Dimensions: 60 x 159.09 x 60 x 155
Details
- Parcel number: 00914592
- Special conditions: Standard
Construction
Type & style
- Home type: SingleFamily
- Architectural style: Traditional
- Property subtype: Single Family Residence, Residential
Materials
- Brick Siding, SynthStucco Siding, Frame
- Foundation: Slab
- Roof: Composition
Condition
- New construction: No
- Year built: 1999
Utilities & green energy
- Gas: Entergy
- Sewer: Public Sewer
- Water: Public
- Utilities for property: Cable Connected
Community & neighborhood
Security
- Security features: Security System, Smoke Detector(s)
Location
- Region: Baton Rouge
- Subdivision: Oak Meadows
HOA & financial
HOA
- Has HOA: Yes
- HOA fee: $225 annually
- Services included: Maint Subd Entry HOA
Other
Other facts
- Listing terms: Cash,Conventional,FHA,FMHA/Rural Dev,VA Loan
Price history
| Date | Event | Price |
|---|---|---|
| 9/13/2024 | Sold | -- |
Source: | ||
| 8/4/2024 | Pending sale | $300,000$162/sqft |
Source: | ||
| 8/2/2024 | Listed for sale | $300,000$162/sqft |
Source: | ||
| 6/10/1999 | Sold | -- |
Source: Public Record Report a problem | ||
Public tax history
| Year | Property taxes | Tax assessment |
|---|---|---|
| 2024 | $1,390 -38.3% | $19,350 |
| 2023 | $2,252 +3.3% | $19,350 |
| 2022 | $2,181 +2% | $19,350 |
Find assessor info on the county website
Neighborhood: Shenandoah
Nearby schools
GreatSchools rating
- 7/10Wedgewood Elementary SchoolGrades: PK-5Distance: 1.6 mi
- 4/10Southeast Middle SchoolGrades: 6-8Distance: 1.3 mi
- 2/10Tara High SchoolGrades: 9-12Distance: 5 mi
Schools provided by the listing agent
- District: East Baton Rouge
Source: ROAM MLS. This data may not be complete. We recommend contacting the local school district to confirm school assignments for this home.
Sell for more on Zillow
Get a Zillow Showcase℠ listing at no additional cost and you could sell for .
$300,500
2% more+$6,010
With Zillow Showcase(estimated)$306,510

