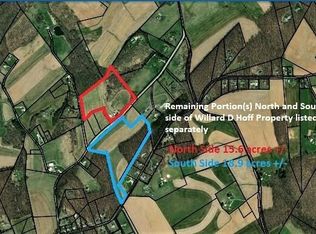New home to be built by Paulco Homes on 15+ acres. This striking two-story Traditional house plan is a perfect fit for this large parcel. It offers all the most popular features including an open floor plan, a walk-in pantry and a study. It's designed for casual living, there is no formal dining room, however the large rear facing dining area more than meets the needs of most people and offers spectacular views of the countryside. From the kitchen island you can enjoy the sunshine from all those windows or enjoy the fireplace view in the huge great room. All four bedrooms are up on the second floor with a big master suite having a lovely tray ceiling. The optional bonus space adds an extra 317 square feet of living space that can be finished to suit your needs Plenty of usable land for many ag uses including animal husbandry. The old house will be removed and the new home to be located a little further off the road in a northeasterly direction. It's intended for the usable pole barn to stay pending county approval. Buyer is responsible for the full cost of transfer taxes.
This property is off market, which means it's not currently listed for sale or rent on Zillow. This may be different from what's available on other websites or public sources.
