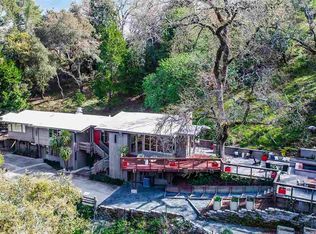Sold for $2,850,000
$2,850,000
3949 Canyon Rd, Lafayette, CA 94549
5beds
4,897sqft
Residential, Single Family Residence
Built in 1963
1.32 Acres Lot
$2,840,100 Zestimate®
$582/sqft
$11,179 Estimated rent
Home value
$2,840,100
$2.56M - $3.15M
$11,179/mo
Zestimate® history
Loading...
Owner options
Explore your selling options
What's special
Welcome to your own private oasis, tucked behind a secure gate on a serene 1.32-acre hillside parcel.This extraordinary estate blends elegant architecture, thoughtful design, and breathtaking natural surroundings to create a resort-style retreat you’ll call home. A concrete driveway guides you past lush surroundings to an upper patio and expansive outdoor entertaining space.The main level features an open-concept great room with soaring ceilings and walls of windows that showcase breathtaking hillside views. One of the two resort-style primary suites is conveniently located on the first floor, perfect for in-law and guests.The chef’s kitchen boasts a dramatic design with an oversized granite island, high-end appliances and abundant counter space. The lower level features two additional primary suites, along with a generously sized bonus room that serves as a flexible recreation space. Multiple decks surround the home and are accessible from nearly every interior room, offering seamless indoor-outdoor living. A beautifully landscaped backyard with towering trees that provide shade on warm summer days, a built-in BBQ, and a sparkling pool and spa—perfect for entertaining. This home is the epitome of relaxed luxury, where comfort, style, and privacy come together in perfect harmony.
Zillow last checked: 8 hours ago
Listing updated: November 26, 2025 at 02:43pm
Listed by:
Lingya Zhang DRE #02055184 925-542-8366,
Aveline Realty
Bought with:
Lingya Zhang, DRE #02055184
Aveline Realty
Source: CCAR,MLS#: 41111926
Facts & features
Interior
Bedrooms & bathrooms
- Bedrooms: 5
- Bathrooms: 6
- Full bathrooms: 5
- Partial bathrooms: 1
Kitchen
- Features: Breakfast Bar, Counter - Solid Surface, Dishwasher, Eat-in Kitchen, Disposal, Kitchen Island, Microwave, Refrigerator
Heating
- Forced Air, Fireplace(s)
Cooling
- Central Air
Appliances
- Included: Dishwasher, Microwave, Refrigerator, Dryer, Washer, Gas Water Heater
- Laundry: Laundry Room, Cabinets, Common Area
Features
- Breakfast Bar, Counter - Solid Surface
- Flooring: Hardwood, Tile, Carpet
- Windows: Double Pane Windows
- Number of fireplaces: 2
- Fireplace features: Brick, Gas Starter, Living Room, Master Bedroom
Interior area
- Total structure area: 4,897
- Total interior livable area: 4,897 sqft
Property
Parking
- Total spaces: 2
- Parking features: Attached, Covered, Garage Door Opener
- Attached garage spaces: 2
Features
- Levels: Two
- Stories: 2
- Has private pool: Yes
- Pool features: In Ground
- Fencing: Fenced
Lot
- Size: 1.32 Acres
- Features: Other
Details
- Parcel number: 2471310207
- Special conditions: Standard
- Other equipment: Irrigation Equipment
Construction
Type & style
- Home type: SingleFamily
- Architectural style: Custom
- Property subtype: Residential, Single Family Residence
Materials
- Stucco
- Roof: Tile
Condition
- Existing
- New construction: No
- Year built: 1963
Utilities & green energy
- Electric: No Solar, 220 Volts in Laundry
- Water: Public
Community & neighborhood
Location
- Region: Lafayette
- Subdivision: Upper Happy Vly
Price history
| Date | Event | Price |
|---|---|---|
| 11/26/2025 | Sold | $2,850,000-5%$582/sqft |
Source: | ||
| 11/13/2025 | Pending sale | $2,999,000$612/sqft |
Source: | ||
| 9/18/2025 | Price change | $2,999,000-14.1%$612/sqft |
Source: | ||
| 8/22/2025 | Price change | $3,490,000-4.4%$713/sqft |
Source: | ||
| 6/19/2025 | Listed for sale | $3,650,000+48.1%$745/sqft |
Source: | ||
Public tax history
| Year | Property taxes | Tax assessment |
|---|---|---|
| 2025 | $33,142 +1.5% | $2,860,840 +2% |
| 2024 | $32,660 +1.7% | $2,804,746 +2% |
| 2023 | $32,112 +1.5% | $2,749,752 +2% |
Find assessor info on the county website
Neighborhood: 94549
Nearby schools
GreatSchools rating
- 8/10Happy Valley Elementary SchoolGrades: K-5Distance: 0.8 mi
- 8/10M. H. Stanley Middle SchoolGrades: 6-8Distance: 2.6 mi
- 10/10Acalanes High SchoolGrades: 9-12Distance: 3.3 mi
Schools provided by the listing agent
- District: Happy Valley Elementary
Source: CCAR. This data may not be complete. We recommend contacting the local school district to confirm school assignments for this home.
Get a cash offer in 3 minutes
Find out how much your home could sell for in as little as 3 minutes with a no-obligation cash offer.
Estimated market value
$2,840,100
