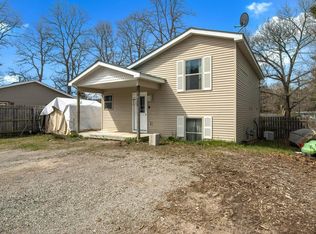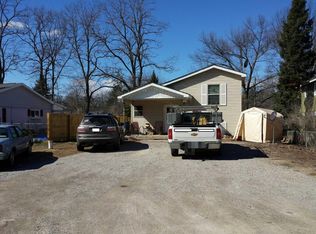Well maintained 3 bedroom/1 bath, adorable east side flat. Convenient location close to Traverse City. Covered front porch, wood parquet flooring throughout. Beautiful large yard with many hardwood trees for a shady back yard retreat with fire pit and cozy patio. Fenced in back yard with privacy fence on 3 sides. Close to TART trail, Vasa trail, skiing, beaches and shopping. Perfect starter home or income property.
This property is off market, which means it's not currently listed for sale or rent on Zillow. This may be different from what's available on other websites or public sources.


