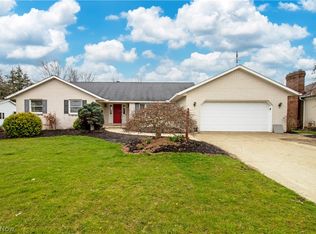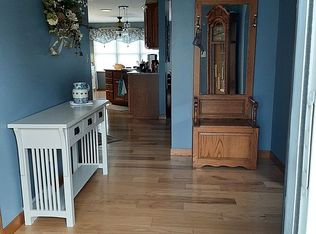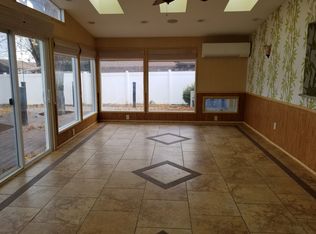Sold for $345,000
$345,000
395 Cardinal Dr, Rittman, OH 44270
5beds
2,458sqft
Single Family Residence
Built in 1993
0.3 Acres Lot
$368,800 Zestimate®
$140/sqft
$2,203 Estimated rent
Home value
$368,800
$350,000 - $387,000
$2,203/mo
Zestimate® history
Loading...
Owner options
Explore your selling options
What's special
Unique ranch, conveniently located on the north end of Rittman. As you walk through the front entrance, the layout opens into a large living room with a fireplace. Beautiful kitchen and dining room area. The primary bedroom has new carpet and updated bath with large walk-in closet. There are two additional bedrooms down the hall with a full bath. In the lower level there, there are two more additional rooms that can be used as bedrooms. A secondary living space in the lower level and lots of storage. Great back yard space with fenced in yard.
Zillow last checked: 8 hours ago
Listing updated: May 22, 2024 at 06:55am
Listing Provided by:
Adam P Hanzie 330-683-4663info@wileshanzie.com,
Wiles Hanzie Realty
Bought with:
Logan McGregor, 2023000866
Coldwell Banker Schmidt Realty
Source: MLS Now,MLS#: 5028728 Originating MLS: Wayne Holmes Association of REALTORS
Originating MLS: Wayne Holmes Association of REALTORS
Facts & features
Interior
Bedrooms & bathrooms
- Bedrooms: 5
- Bathrooms: 3
- Full bathrooms: 3
- Main level bathrooms: 2
- Main level bedrooms: 3
Bedroom
- Level: Lower
- Dimensions: 15 x 10
Bedroom
- Level: Lower
- Dimensions: 15 x 11
Bedroom
- Level: First
- Dimensions: 13 x 11
Primary bathroom
- Level: First
- Dimensions: 15 x 13
Dining room
- Level: First
- Dimensions: 15 x 10
Entry foyer
- Level: First
Kitchen
- Level: First
- Dimensions: 13 x 13
Laundry
- Level: First
- Dimensions: 12 x 11
Laundry
- Level: First
- Dimensions: 8 x 5
Living room
- Level: First
- Dimensions: 21 x 16
Recreation
- Level: Lower
- Dimensions: 17 x 15
Heating
- Forced Air
Cooling
- Central Air
Appliances
- Included: Dishwasher, Range, Refrigerator
- Laundry: Laundry Room
Features
- Basement: Partially Finished
- Number of fireplaces: 1
Interior area
- Total structure area: 2,458
- Total interior livable area: 2,458 sqft
- Finished area above ground: 1,823
- Finished area below ground: 635
Property
Parking
- Total spaces: 2
- Parking features: Attached, Driveway, Garage Faces Front, Garage
- Attached garage spaces: 2
Features
- Levels: One
- Stories: 1
Lot
- Size: 0.30 Acres
Details
- Parcel number: 6303294.025
- Special conditions: Standard
Construction
Type & style
- Home type: SingleFamily
- Architectural style: Ranch
- Property subtype: Single Family Residence
Materials
- Brick
- Roof: Asphalt,Fiberglass
Condition
- Updated/Remodeled
- Year built: 1993
Utilities & green energy
- Sewer: Public Sewer
- Water: Public
Community & neighborhood
Location
- Region: Rittman
Other
Other facts
- Listing terms: Cash,Contract,FHA
Price history
| Date | Event | Price |
|---|---|---|
| 5/21/2024 | Sold | $345,000-1.4%$140/sqft |
Source: | ||
| 4/19/2024 | Pending sale | $349,900$142/sqft |
Source: | ||
| 4/5/2024 | Listed for sale | $349,900+12%$142/sqft |
Source: | ||
| 6/30/2022 | Sold | $312,500+0.8%$127/sqft |
Source: | ||
| 6/22/2022 | Pending sale | $309,900$126/sqft |
Source: | ||
Public tax history
| Year | Property taxes | Tax assessment |
|---|---|---|
| 2024 | $4,218 +0.3% | $102,590 |
| 2023 | $4,206 +37% | $102,590 +53.7% |
| 2022 | $3,070 -1.8% | $66,730 |
Find assessor info on the county website
Neighborhood: 44270
Nearby schools
GreatSchools rating
- 7/10Rittman Elementary SchoolGrades: K-5Distance: 0.4 mi
- 7/10Rittman Middle SchoolGrades: 6-8Distance: 0.5 mi
- 7/10Rittman High SchoolGrades: 9-12Distance: 0.5 mi
Schools provided by the listing agent
- District: Rittman EVSD - 8507
Source: MLS Now. This data may not be complete. We recommend contacting the local school district to confirm school assignments for this home.
Get a cash offer in 3 minutes
Find out how much your home could sell for in as little as 3 minutes with a no-obligation cash offer.
Estimated market value$368,800
Get a cash offer in 3 minutes
Find out how much your home could sell for in as little as 3 minutes with a no-obligation cash offer.
Estimated market value
$368,800


