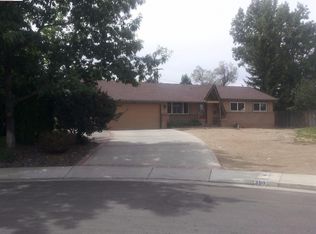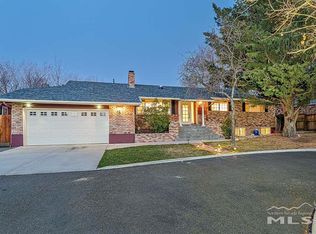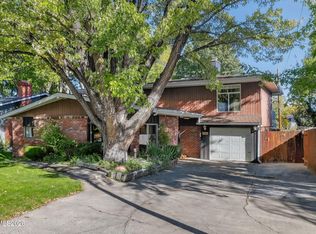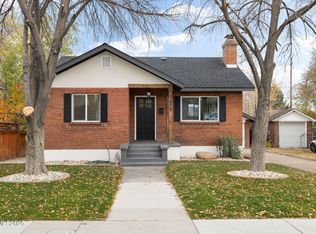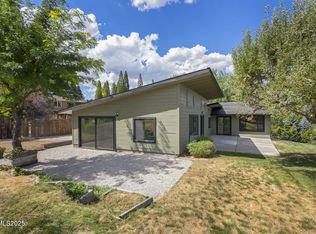Welcome to 395 Chevy Chase, a equistly remodeled single level home in Southwest Reno on a large corner lot with mountain views. The great-room boasts a large fireplace, oak floors, large peninsula with quartz countertop, custom kitchen cabinets, new appliances and recessed lighting. The family room opens onto the covered patio, perfect for relaxing. Spacious owner suite with custom oversized tiled shower and large closet. Home also has 2 additional large bedrooms with oversized closets., Remodeled hall bathroom with shower over tub & single vanity. New windows. New heat pump HVAC. New light fixtures and hardware. Refinished hardwood floors. Landscaped front yard with RV parking. Large private backyard with mountain view. Close to Midtown, the airport, shops, restaurants and freeway access.
Active under contract-show
Price cut: $10K (11/5)
$825,000
395 Chevy Chase St, Reno, NV 89509
3beds
1,720sqft
Est.:
Single Family Residence
Built in 1963
0.37 Acres Lot
$-- Zestimate®
$480/sqft
$-- HOA
What's special
Rv parkingMountain viewsAdditional large bedroomsLarge closetOversized closetsLarge private backyardCovered patio
- 190 days |
- 143 |
- 8 |
Zillow last checked: 8 hours ago
Listing updated: December 30, 2025 at 10:36am
Listed by:
Miranda Vaulet S.63604 775-224-3979,
RE/MAX Professionals-Reno,
Brent Vaulet S.179290 775-527-0031,
RE/MAX Professionals-Reno
Source: NNRMLS,MLS#: 250001092
Facts & features
Interior
Bedrooms & bathrooms
- Bedrooms: 3
- Bathrooms: 2
- Full bathrooms: 2
Heating
- Electric, Forced Air
Cooling
- Central Air, Electric, Refrigerated
Appliances
- Included: Dishwasher, Disposal, Gas Range, Refrigerator
- Laundry: Cabinets, Laundry Area, Laundry Room
Features
- Master Downstairs
- Flooring: Ceramic Tile, Wood
- Windows: Double Pane Windows, Vinyl Frames
- Number of fireplaces: 1
Interior area
- Total structure area: 1,720
- Total interior livable area: 1,720 sqft
Property
Parking
- Total spaces: 2
- Parking features: Attached, Garage, Garage Door Opener, RV Access/Parking
- Attached garage spaces: 2
Features
- Stories: 1
- Patio & porch: Patio
- Exterior features: None
- Fencing: Back Yard
- Has view: Yes
- View description: Mountain(s)
Lot
- Size: 0.37 Acres
- Features: Corner Lot, Cul-De-Sac, Landscaped, Level, Sloped Down, Sprinklers In Front, Sprinklers In Rear
Details
- Parcel number: 01903328
- Zoning: SF3
Construction
Type & style
- Home type: SingleFamily
- Property subtype: Single Family Residence
Materials
- Foundation: Crawl Space
- Roof: Composition,Pitched,Shingle
Condition
- New construction: No
- Year built: 1963
Utilities & green energy
- Sewer: Public Sewer
- Water: Public
- Utilities for property: Electricity Available, Sewer Available, Water Available, Cellular Coverage, Water Meter Installed
Community & HOA
Community
- Security: Smoke Detector(s)
HOA
- Has HOA: No
Location
- Region: Reno
Financial & listing details
- Price per square foot: $480/sqft
- Tax assessed value: $250,541
- Annual tax amount: $1,717
- Date on market: 7/31/2025
- Cumulative days on market: 363 days
- Listing terms: 1031 Exchange,Cash,Conventional,FHA,VA Loan
Estimated market value
Not available
Estimated sales range
Not available
Not available
Price history
Price history
| Date | Event | Price |
|---|---|---|
| 12/15/2025 | Contingent | $825,000$480/sqft |
Source: | ||
| 11/5/2025 | Price change | $825,000-1.2%$480/sqft |
Source: | ||
| 9/22/2025 | Price change | $835,000-1.2%$485/sqft |
Source: | ||
| 7/31/2025 | Price change | $845,000-0.6%$491/sqft |
Source: | ||
| 7/21/2025 | Listed for sale | $850,000$494/sqft |
Source: | ||
Public tax history
Public tax history
| Year | Property taxes | Tax assessment |
|---|---|---|
| 2025 | $1,592 +7.9% | $87,689 +3.2% |
| 2024 | $1,475 +7.9% | $84,996 +9.2% |
| 2023 | $1,367 +7.9% | $77,845 +19.2% |
Find assessor info on the county website
BuyAbility℠ payment
Est. payment
$4,589/mo
Principal & interest
$3997
Property taxes
$303
Home insurance
$289
Climate risks
Neighborhood: Southwest
Nearby schools
GreatSchools rating
- 9/10Jessie Beck Elementary SchoolGrades: PK-6Distance: 0.5 mi
- 6/10Darrell C Swope Middle SchoolGrades: 6-8Distance: 1.7 mi
- 7/10Reno High SchoolGrades: 9-12Distance: 1.1 mi
Schools provided by the listing agent
- Elementary: Beck
- Middle: Swope
- High: Reno
Source: NNRMLS. This data may not be complete. We recommend contacting the local school district to confirm school assignments for this home.
- Loading
