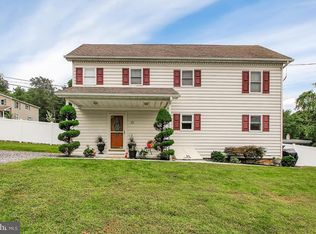Sold for $385,000 on 10/09/25
$385,000
395 Green Springs Rd, Hanover, PA 17331
4beds
2,100sqft
Single Family Residence
Built in 1955
0.53 Acres Lot
$391,000 Zestimate®
$183/sqft
$2,222 Estimated rent
Home value
$391,000
$289,000 - $528,000
$2,222/mo
Zestimate® history
Loading...
Owner options
Explore your selling options
What's special
Are you in search of home in CVSD with multiple beds and baths on the main level?...look no longer. This home checks many boxes and can provide in-laws and multi-generational living options. The main floor features custom updated kitchen w/Corian counters, large sun room and dining room as well as a 23x14 living room across the back of the home which is book- ended by two on suites. The second floor boasts two additional bedrooms and an additional full bath. This home has undergone numerous upgrades and additions throughout the years including, but not limited to new windows, siding, roof, composite porch, updated bathrooms, Updated HVAC, flooring and 24x24 detached garage. Featuring 2000+ finished square feet, set on a rural half acre+ lot, yet easy access to shopping schools etc, this property has much to offer its new owners. Schedule your in person tour today.
Zillow last checked: 8 hours ago
Listing updated: October 09, 2025 at 09:44am
Listed by:
Kevin Klunk 717-476-9769,
Cummings & Co. Realtors
Bought with:
Jenice McManus
Realty ONE Group Unlimited
Source: Bright MLS,MLS#: PAAD2018688
Facts & features
Interior
Bedrooms & bathrooms
- Bedrooms: 4
- Bathrooms: 3
- Full bathrooms: 3
- Main level bathrooms: 2
- Main level bedrooms: 2
Primary bedroom
- Features: Flooring - HardWood
- Level: Main
- Area: 380 Square Feet
- Dimensions: 20 x 19
Bedroom 2
- Features: Flooring - Laminate Plank, Ceiling Fan(s)
- Level: Main
- Area: 144 Square Feet
- Dimensions: 12 x 12
Bedroom 3
- Features: Flooring - Carpet
- Level: Upper
- Area: 169 Square Feet
- Dimensions: 13 x 13
Bedroom 4
- Features: Flooring - Carpet
- Level: Upper
- Area: 156 Square Feet
- Dimensions: 13 x 12
Primary bathroom
- Features: Flooring - Vinyl
- Level: Main
- Area: 48 Square Feet
- Dimensions: 8 x 6
Bathroom 2
- Features: Flooring - Vinyl
- Level: Main
- Area: 77 Square Feet
- Dimensions: 11 x 7
Bathroom 3
- Features: Flooring - Vinyl, Built-in Features
- Level: Upper
- Area: 70 Square Feet
- Dimensions: 10 x 7
Dining room
- Features: Flooring - Vinyl, Ceiling Fan(s)
- Level: Main
- Area: 192 Square Feet
- Dimensions: 16 x 12
Family room
- Features: Flooring - HardWood, Ceiling Fan(s)
- Level: Main
- Area: 322 Square Feet
- Dimensions: 23 x 14
Foyer
- Features: Flooring - HardWood
- Level: Main
- Area: 60 Square Feet
- Dimensions: 10 x 6
Kitchen
- Features: Flooring - Vinyl, Countertop(s) - Solid Surface
- Level: Main
- Area: 144 Square Feet
- Dimensions: 12 x 12
Other
- Features: Flooring - Vinyl, Ceiling Fan(s)
- Level: Main
- Area: 182 Square Feet
- Dimensions: 14 x 13
Heating
- Baseboard, Forced Air, Propane
Cooling
- Central Air, Electric
Appliances
- Included: Electric Water Heater
- Laundry: Main Level
Features
- Flooring: Carpet, Engineered Wood, Laminate, Vinyl
- Basement: Unfinished,Full
- Has fireplace: No
Interior area
- Total structure area: 2,100
- Total interior livable area: 2,100 sqft
- Finished area above ground: 2,100
- Finished area below ground: 0
Property
Parking
- Total spaces: 12
- Parking features: Storage, Garage Faces Front, Oversized, Detached, Driveway
- Garage spaces: 2
- Uncovered spaces: 10
- Details: Garage Sqft: 576
Accessibility
- Accessibility features: Accessible Approach with Ramp, Accessible Entrance
Features
- Levels: One and One Half
- Stories: 1
- Patio & porch: Deck, Patio, Porch
- Pool features: None
Lot
- Size: 0.53 Acres
Details
- Additional structures: Above Grade, Below Grade
- Parcel number: 04L120070000
- Zoning: RESIDENTIAL
- Special conditions: Standard
Construction
Type & style
- Home type: SingleFamily
- Architectural style: Cape Cod
- Property subtype: Single Family Residence
Materials
- Vinyl Siding
- Foundation: Block
- Roof: Architectural Shingle
Condition
- Very Good
- New construction: No
- Year built: 1955
- Major remodel year: 2013
Utilities & green energy
- Sewer: Public Sewer
- Water: Well
Community & neighborhood
Location
- Region: Hanover
- Subdivision: Green Springs Rd
- Municipality: BERWICK TWP
Other
Other facts
- Listing agreement: Exclusive Right To Sell
- Listing terms: Cash,Conventional,FHA,VA Loan
- Ownership: Fee Simple
- Road surface type: Black Top
Price history
| Date | Event | Price |
|---|---|---|
| 10/9/2025 | Sold | $385,000$183/sqft |
Source: | ||
| 8/28/2025 | Pending sale | $385,000$183/sqft |
Source: | ||
| 8/20/2025 | Listed for sale | $385,000$183/sqft |
Source: | ||
| 7/25/2025 | Pending sale | $385,000$183/sqft |
Source: | ||
| 7/9/2025 | Listed for sale | $385,000$183/sqft |
Source: | ||
Public tax history
| Year | Property taxes | Tax assessment |
|---|---|---|
| 2025 | $4,255 +7.9% | $190,500 +4.5% |
| 2024 | $3,944 +5.5% | $182,300 |
| 2023 | $3,739 +10.8% | $182,300 -0.8% |
Find assessor info on the county website
Neighborhood: 17331
Nearby schools
GreatSchools rating
- 7/10Conewago Township Elementary SchoolGrades: K-3Distance: 2.7 mi
- 7/10New Oxford Middle SchoolGrades: 7-8Distance: 3.2 mi
- 5/10New Oxford Senior High SchoolGrades: 9-12Distance: 3.2 mi
Schools provided by the listing agent
- Middle: New Oxford
- High: New Oxford
- District: Conewago Valley
Source: Bright MLS. This data may not be complete. We recommend contacting the local school district to confirm school assignments for this home.

Get pre-qualified for a loan
At Zillow Home Loans, we can pre-qualify you in as little as 5 minutes with no impact to your credit score.An equal housing lender. NMLS #10287.
Sell for more on Zillow
Get a free Zillow Showcase℠ listing and you could sell for .
$391,000
2% more+ $7,820
With Zillow Showcase(estimated)
$398,820