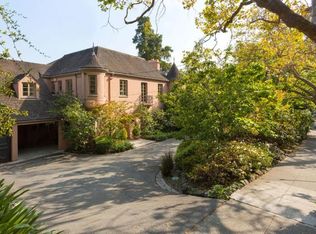Sold for $9,800,000
$9,800,000
395 Hampton Rd, Piedmont, CA 94611
8beds
11,870sqft
Residential, Single Family Residence
Built in 1926
1.01 Acres Lot
$9,435,600 Zestimate®
$826/sqft
$6,524 Estimated rent
Home value
$9,435,600
$8.49M - $10.47M
$6,524/mo
Zestimate® history
Loading...
Owner options
Explore your selling options
What's special
Meticulously Restored Piedmont Estate! Extraordinary opportunity to own a completely renovated and updated heritage estate in an excellent Piedmont location. Designed by notable architect Albert Farr in 1926 and known as the “Hampton House,” this property been expertly modernized while preserving the home’s elegant provenance with interiors that feature stunning natural light, custom cabinetry, marble countertops, and premium fixtures and appliances. Host gatherings in a newly renovated and expanded kitchen, impressive formal living and dining rooms and sweeping outdoor patios. A fabulous primary suite includes two full bathrooms, two full closets, sunroom, and private deck. The positioning of the house on a level, 1+ acre lot offers indoor and outdoor living with French doors facilitating effortless connection to the beautifully manicured grounds that include multiple outdoor living areas, a tennis court, a rose garden and mature hedges and trees for privacy. This extraordinary property includes a separate guest unit, full-service generator and well for landscape irrigation. A rare opportunity to enjoy all the Bay Area has to offer-live in a vibrant and walkable community of entrepreneurs, scientists, physicians, artists, and professors just minutes from San Francisco.
Zillow last checked: 8 hours ago
Listing updated: November 22, 2024 at 04:01pm
Listed by:
Ann Newton Cane DRE #02084093 415-999-0253,
Golden Gate Sotheby's Int'l Re,
Michael Dreyfus DRE #01121795 650-485-3476,
Golden Gate Sotheby's International Realty
Bought with:
OUT OF AREA OUT, DRE #88888888
Out Of Area - Non Member
Source: CCAR,MLS#: 41076749
Facts & features
Interior
Bedrooms & bathrooms
- Bedrooms: 8
- Bathrooms: 9
- Full bathrooms: 8
- Partial bathrooms: 1
Kitchen
- Features: Counter - Solid Surface, Dishwasher, Eat In Kitchen, Island, Pantry, Refrigerator, Updated Kitchen
Heating
- Forced Air, Zoned, Natural Gas, Hot Water, Fireplace(s)
Cooling
- Has cooling: Yes
Appliances
- Included: Dishwasher, Refrigerator, Dryer, Washer, Tankless Water Heater
- Laundry: Gas Dryer Hookup, Other, Common Area
Features
- Au Pair, Formal Dining Room, Storage, Study, Counter - Solid Surface, Pantry, Updated Kitchen
- Flooring: Tile
- Number of fireplaces: 3
- Fireplace features: Family Room, Living Room, Master Bedroom
Interior area
- Total structure area: 11,870
- Total interior livable area: 11,870 sqft
Property
Parking
- Total spaces: 4
- Parking features: Garage
- Garage spaces: 4
Features
- Levels: Three Or More
- Stories: 3
- Exterior features: Garden, Entry Gate, Private Entrance
- Pool features: None
- Fencing: Security,Fenced,Front Yard
Lot
- Size: 1.01 Acres
- Features: Level, Premium Lot, Front Yard, Private, Back Yard, Side Yard, Landscape Back, Landscape Front
Details
- Parcel number: 51480152
- Special conditions: Standard
- Other equipment: Other, Irrigation Equipment
Construction
Type & style
- Home type: SingleFamily
- Architectural style: Other
- Property subtype: Residential, Single Family Residence
Materials
- Other
- Roof: Tile
Condition
- Existing
- New construction: No
- Year built: 1926
Details
- Builder name: Albert Farr
Utilities & green energy
- Electric: No Solar, Generator
Community & neighborhood
Location
- Region: Piedmont
- Subdivision: Piedmont
Price history
| Date | Event | Price |
|---|---|---|
| 11/22/2024 | Sold | $9,800,000-18%$826/sqft |
Source: | ||
| 11/15/2024 | Pending sale | $11,950,000$1,007/sqft |
Source: | ||
| 9/3/2024 | Price change | $11,950,000-17.6%$1,007/sqft |
Source: | ||
| 2/2/2024 | Price change | $14,500,000-2.4%$1,222/sqft |
Source: | ||
| 9/26/2023 | Price change | $14,850,000-8.6%$1,251/sqft |
Source: | ||
Public tax history
| Year | Property taxes | Tax assessment |
|---|---|---|
| 2025 | -- | $9,800,000 +23.7% |
| 2024 | $104,410 +1.4% | $7,920,050 +2% |
| 2023 | $102,960 +3% | $7,764,772 +2% |
Find assessor info on the county website
Neighborhood: 94611
Nearby schools
GreatSchools rating
- 9/10Havens Elementary SchoolGrades: K-5Distance: 0.8 mi
- 8/10Piedmont Middle SchoolGrades: 6-8Distance: 0.8 mi
- 9/10Piedmont High SchoolGrades: 9-12Distance: 0.7 mi
Schools provided by the listing agent
- District: Piedmont (510) 594-2600
Source: CCAR. This data may not be complete. We recommend contacting the local school district to confirm school assignments for this home.
Get a cash offer in 3 minutes
Find out how much your home could sell for in as little as 3 minutes with a no-obligation cash offer.
Estimated market value$9,435,600
Get a cash offer in 3 minutes
Find out how much your home could sell for in as little as 3 minutes with a no-obligation cash offer.
Estimated market value
$9,435,600
