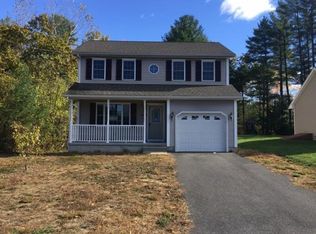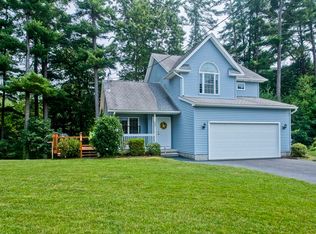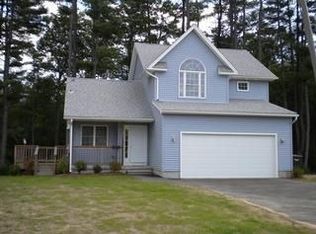What an incredible find in a hidden corner of town. This seven year young home has been immaculately maintained and really shows pride in ownership. Walk in to a beautiful living room with vaulted ceilings that opens up to a dining room and kitchen. If you love open living space than this is your house. Upstairs features three good sized bedrooms. The Master offers more vaulted ceilings and a master bath. The basement has been studded and insulated and is ready for you to finish for additional space. Add in a huge private yard abutting the woods and a two car garage and call this one home. Expect to be impressed!!!
This property is off market, which means it's not currently listed for sale or rent on Zillow. This may be different from what's available on other websites or public sources.



