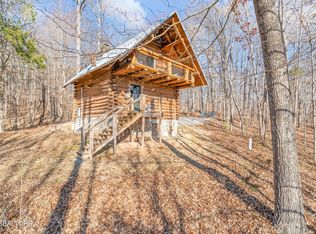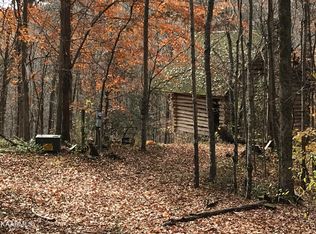Sold for $1,700,000
$1,700,000
395 Loyston Point Rd, Andersonville, TN 37705
5beds
4,230sqft
Single Family Residence
Built in 1998
8.07 Acres Lot
$1,688,000 Zestimate®
$402/sqft
$5,760 Estimated rent
Home value
$1,688,000
$1.43M - $1.97M
$5,760/mo
Zestimate® history
Loading...
Owner options
Explore your selling options
What's special
If heaven was a place on earth, you have found it. Welcome to Loyston Ridge. Featuring 360-degree views of the Mountains & Norris Lake, get ready to be swept away by the natural beauty East Tennessee has to offer. Located just 35 minutes from downtown Knoxville, the grace and serenity of elegant southern living are on full display. Loyston Ridge is located on 8 secluded acres minutes from two premier marinas. As you enter the front gates, immerse yourself in the feeling that you have arrived. The home offers flawless functionality and flow from the minute you enter. Gourmet chef's kitchen with commercial grade wolf and subzero appliances, built-in wine fridge with adjoining beverage & bourbon bar. Primary suite on the main level with spa-like bathroom. Fourth bedroom with ensuite and bonus room with wet bar. The real star of the show is the outdoor oasis. Featuring multiple levels & terraces, the outdoors were built for entertaining. Salt water heated pool with tanning ledge and adjoining spa with waterfall offer year-round enjoyment. Four car garage with detached office. From sunrise to sunset, Loyston Ridge offers an unparcelled experience of East Tennessee living at its finest.
Zillow last checked: 8 hours ago
Listing updated: March 10, 2023 at 09:09am
Listed by:
Scott Groth 865-318-1492,
Keller Williams Signature,
Misty Cunningham,
Keller Williams Signature
Bought with:
Kathy Burns, 370488
Wallace
Source: East Tennessee Realtors,MLS#: 1200371
Facts & features
Interior
Bedrooms & bathrooms
- Bedrooms: 5
- Bathrooms: 5
- Full bathrooms: 5
Heating
- Central, Natural Gas
Cooling
- Central Air
Appliances
- Included: Dishwasher, Disposal, Microwave, Range, Refrigerator, Self Cleaning Oven
Features
- Walk-In Closet(s), Cathedral Ceiling(s), Kitchen Island, Pantry, Wet Bar, Breakfast Bar, Eat-in Kitchen, Bonus Room
- Flooring: Hardwood, Tile
- Windows: Insulated Windows, Drapes
- Basement: Crawl Space
- Number of fireplaces: 1
- Fireplace features: Gas Log
Interior area
- Total structure area: 4,230
- Total interior livable area: 4,230 sqft
Property
Parking
- Total spaces: 4
- Parking features: Off Street, Garage Door Opener, Attached, Detached, RV Access/Parking, Main Level
- Attached garage spaces: 4
Features
- Exterior features: Prof Landscaped, Balcony
- Has private pool: Yes
- Pool features: In Ground
- Has view: Yes
- View description: Mountain(s), Country Setting, Trees/Woods
- Has water view: Yes
Lot
- Size: 8.07 Acres
- Features: Private, Level, Rolling Slope
Details
- Additional structures: Gazebo
- Parcel number: 054002.04
Construction
Type & style
- Home type: SingleFamily
- Architectural style: Traditional
- Property subtype: Single Family Residence
Materials
- Brick
Condition
- Year built: 1998
Utilities & green energy
- Sewer: Septic Tank
- Water: Well
Community & neighborhood
Location
- Region: Andersonville
Other
Other facts
- Listing terms: Cash,Conventional
Price history
| Date | Event | Price |
|---|---|---|
| 3/10/2023 | Sold | $1,700,000$402/sqft |
Source: | ||
| 1/23/2023 | Pending sale | $1,700,000$402/sqft |
Source: | ||
| 1/18/2023 | Listed for sale | $1,700,000$402/sqft |
Source: | ||
| 12/26/2022 | Listing removed | $1,700,000$402/sqft |
Source: | ||
| 12/20/2022 | Price change | $1,700,000-12.8%$402/sqft |
Source: | ||
Public tax history
| Year | Property taxes | Tax assessment |
|---|---|---|
| 2024 | $3,835 | $201,875 |
| 2023 | $3,835 +19.5% | $201,875 |
| 2022 | $3,210 +9.3% | $201,875 +47.1% |
Find assessor info on the county website
Neighborhood: 37705
Nearby schools
GreatSchools rating
- 6/10Big Ridge Elementary SchoolGrades: PK-5Distance: 5.3 mi
- 4/10H Maynard Middle SchoolGrades: 6-8Distance: 10.3 mi
- 4/10Union County High SchoolGrades: 9-12Distance: 9.7 mi
Get pre-qualified for a loan
At Zillow Home Loans, we can pre-qualify you in as little as 5 minutes with no impact to your credit score.An equal housing lender. NMLS #10287.

