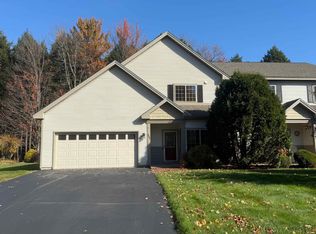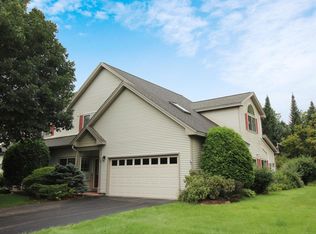Closed
Listed by:
Geri Reilly,
Geri Reilly Real Estate 802-862-6677
Bought with: Coldwell Banker Hickok and Boardman
$530,000
395 Meadowrun Road #395, Williston, VT 05495
3beds
2,282sqft
Condominium, Townhouse
Built in 1998
-- sqft lot
$577,400 Zestimate®
$232/sqft
$3,279 Estimated rent
Home value
$577,400
$549,000 - $612,000
$3,279/mo
Zestimate® history
Loading...
Owner options
Explore your selling options
What's special
Enjoy the easy living from this 3 bedroom, 3 bath townhouse, the open floor plan allows you to entertain guests and relax at the same time! Sunny expansive kitchen with plenty of cabinets & counterspace, breakfast nook perfect for morning coffee, living room has vaulted ceiling, skylight & gas fireplace with slider to back patio, the family room has vaulted ceiling with slider to 3 season porch with 5 sliders overlooking the private wooded area. 1st floor laundry room with full bath and utility room for extra storage. The second floor includes spacious, sunny primary suite with walk-in closet & private bath. Plenty of room for guests. The 2 car garage has plenty of storage & there is lots of parking. Convenient Williston location minutes to shopping, eateries, & I89, easy access to UVM Medical Center, Lake Champlain & walking trails. A great place to call home!
Zillow last checked: 8 hours ago
Listing updated: February 15, 2024 at 12:10pm
Listed by:
Geri Reilly,
Geri Reilly Real Estate 802-862-6677
Bought with:
Lipkin Audette Team
Coldwell Banker Hickok and Boardman
Source: PrimeMLS,MLS#: 4982970
Facts & features
Interior
Bedrooms & bathrooms
- Bedrooms: 3
- Bathrooms: 3
- Full bathrooms: 2
- 3/4 bathrooms: 1
Heating
- Natural Gas, Baseboard, Hot Water, Zoned
Cooling
- None
Appliances
- Included: Dishwasher, Dryer, Freezer, Microwave, Gas Range, Refrigerator, Washer, Natural Gas Water Heater, Owned Water Heater, Tank Water Heater
- Laundry: Laundry Hook-ups, 1st Floor Laundry
Features
- Central Vacuum, Ceiling Fan(s), Living/Dining, Primary BR w/ BA, Natural Light, Indoor Storage, Vaulted Ceiling(s), Walk-In Closet(s)
- Flooring: Carpet, Tile
- Windows: Blinds, Skylight(s)
- Basement: Slab
- Has fireplace: Yes
- Fireplace features: Gas
Interior area
- Total structure area: 2,282
- Total interior livable area: 2,282 sqft
- Finished area above ground: 2,282
- Finished area below ground: 0
Property
Parking
- Total spaces: 2
- Parking features: Paved, Auto Open, Direct Entry, Driveway, Garage, Attached
- Garage spaces: 2
- Has uncovered spaces: Yes
Features
- Levels: Two
- Stories: 2
- Patio & porch: Enclosed Porch
- Exterior features: Deck, Natural Shade
Lot
- Features: Condo Development, Country Setting, Curbing, Landscaped, Level, Walking Trails, Near Shopping, Neighborhood
Details
- Zoning description: Res
Construction
Type & style
- Home type: Townhouse
- Property subtype: Condominium, Townhouse
Materials
- Wood Frame, Vinyl Siding
- Foundation: Concrete Slab
- Roof: Asphalt Shingle
Condition
- New construction: No
- Year built: 1998
Utilities & green energy
- Electric: Circuit Breakers
- Sewer: Public Sewer
Community & neighborhood
Security
- Security features: Carbon Monoxide Detector(s), HW/Batt Smoke Detector
Location
- Region: Williston
HOA & financial
Other financial information
- Additional fee information: Fee: $385
Other
Other facts
- Road surface type: Paved
Price history
| Date | Event | Price |
|---|---|---|
| 2/15/2024 | Sold | $530,000+7.1%$232/sqft |
Source: | ||
| 1/26/2024 | Contingent | $495,000$217/sqft |
Source: | ||
| 1/23/2024 | Listed for sale | $495,000$217/sqft |
Source: | ||
Public tax history
Tax history is unavailable.
Neighborhood: 05495
Nearby schools
GreatSchools rating
- 7/10Williston SchoolsGrades: PK-8Distance: 2.1 mi
- 10/10Champlain Valley Uhsd #15Grades: 9-12Distance: 8.1 mi
Schools provided by the listing agent
- Elementary: Allen Brook Elementary School
- Middle: Williston Central School
- High: Champlain Valley UHSD #15
Source: PrimeMLS. This data may not be complete. We recommend contacting the local school district to confirm school assignments for this home.
Get pre-qualified for a loan
At Zillow Home Loans, we can pre-qualify you in as little as 5 minutes with no impact to your credit score.An equal housing lender. NMLS #10287.

