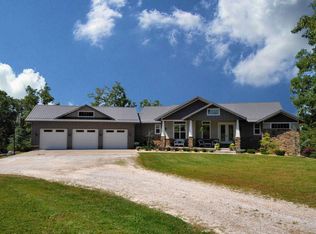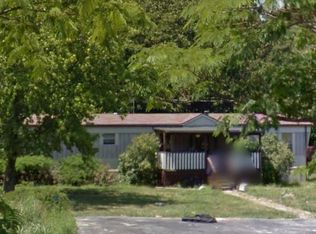Closed
Price Unknown
395 Misty Mountain Drive, Bruner, MO 65620
5beds
3,667sqft
Single Family Residence
Built in 2009
48.84 Acres Lot
$648,300 Zestimate®
$--/sqft
$3,025 Estimated rent
Home value
$648,300
$590,000 - $713,000
$3,025/mo
Zestimate® history
Loading...
Owner options
Explore your selling options
What's special
Nearly 50 acres and a view! This one of a kind property is less than 30 minutes to Springfield and Branson, perching on a dead end lane at the edge of the Mark Twain National Forest. Just off Highway 14, Stunning custom built home features 5 bedrooms and 4 baths, with gleaming hardwoods and light bright windows to bring the outside in. Open concept floorplan is perfect of entertaining or family gatherings. Granite countertops and tons of clever storage space in the solid wood cabinetry, large pantry and spacious island. Formal and informal dining areas. Soaring great room with exposed beams. Split floorplan with oversize primary suite, on-suite bath with executive walk-in shower and jetted tub. Four generous bedrooms with large closets and 2 and a half additional baths. You'll love the fully enclosed sunroom for that morning cup of coffee. Home is all electric. many upgrades, include brand new roof. 30 X 40 shop is fully insulated, concrete floor and wired for 220V electrical service. Lean to has 4 large bays for additional tractor, boat or other storage. 48.4 beautiful acres is a mix of wooded and open, with mature timber. Survey completed in 2022 by Todd Surveying.
Zillow last checked: 8 hours ago
Listing updated: January 08, 2025 at 12:32pm
Listed by:
Julie Vanvig Burnell 417-413-6900,
EXP Realty LLC
Bought with:
Cindy Montgomery, 2016031981
The Firm Real Estate, LLC
Source: SOMOMLS,MLS#: 60280036
Facts & features
Interior
Bedrooms & bathrooms
- Bedrooms: 5
- Bathrooms: 4
- Full bathrooms: 3
- 1/2 bathrooms: 1
Heating
- Heat Pump, Electric
Cooling
- Heat Pump, Ceiling Fan(s)
Appliances
- Included: Dishwasher, Free-Standing Electric Oven, Microwave, Water Softener Owned, Electric Water Heater, Disposal
- Laundry: Main Level, W/D Hookup
Features
- Internet - Satellite, Internet - Cellular/Wireless, Internet - Cable, Granite Counters, Beamed Ceilings, Vaulted Ceiling(s), Walk-In Closet(s), Walk-in Shower
- Flooring: Carpet, Wood, Tile
- Doors: Storm Door(s)
- Windows: Blinds, Double Pane Windows
- Has basement: No
- Attic: Partially Floored,Pull Down Stairs
- Has fireplace: No
Interior area
- Total structure area: 3,667
- Total interior livable area: 3,667 sqft
- Finished area above ground: 3,667
- Finished area below ground: 0
Property
Parking
- Total spaces: 6
- Parking features: Additional Parking, Garage Faces Front, Garage Door Opener, Driveway
- Attached garage spaces: 2
- Carport spaces: 4
- Covered spaces: 6
- Has uncovered spaces: Yes
Features
- Levels: One
- Stories: 1
- Patio & porch: Covered
- Exterior features: Rain Gutters, Drought Tolerant Spc
- Has spa: Yes
- Spa features: Bath
- Fencing: Partial,Barbed Wire,Chain Link
Lot
- Size: 48.84 Acres
- Features: Acreage, Horses Allowed, Young Trees, Mature Trees, Dead End Street, Adjoins National Forest, Wooded
Details
- Additional structures: Outbuilding
- Parcel number: 130736000000001002
- Horses can be raised: Yes
Construction
Type & style
- Home type: SingleFamily
- Architectural style: Traditional
- Property subtype: Single Family Residence
Materials
- Brick
- Foundation: Poured Concrete, Crawl Space
- Roof: Composition
Condition
- Year built: 2009
Utilities & green energy
- Sewer: Septic Tank
- Water: Private
Community & neighborhood
Location
- Region: Bruner
- Subdivision: N/A
Other
Other facts
- Listing terms: Cash,VA Loan,Conventional
- Road surface type: Asphalt, Chip And Seal
Price history
| Date | Event | Price |
|---|---|---|
| 1/8/2025 | Sold | -- |
Source: | ||
| 12/6/2024 | Pending sale | $650,000$177/sqft |
Source: | ||
| 10/15/2024 | Listed for sale | $650,000+35.4%$177/sqft |
Source: | ||
| 1/15/2021 | Sold | -- |
Source: Agent Provided Report a problem | ||
| 12/18/2020 | Pending sale | $479,900$131/sqft |
Source: Assist 2 Sell #60179149 Report a problem | ||
Public tax history
| Year | Property taxes | Tax assessment |
|---|---|---|
| 2024 | $18 | $350 |
| 2023 | $18 -0.7% | $350 |
| 2022 | $19 | $350 |
Find assessor info on the county website
Neighborhood: 65620
Nearby schools
GreatSchools rating
- 4/10Sparta Middle SchoolGrades: 5-8Distance: 6.8 mi
- 3/10Sparta High SchoolGrades: 9-12Distance: 5.8 mi
- 8/10Sparta Elementary SchoolGrades: K-4Distance: 6.9 mi
Schools provided by the listing agent
- Elementary: Sparta
- Middle: Sparta
- High: Sparta
Source: SOMOMLS. This data may not be complete. We recommend contacting the local school district to confirm school assignments for this home.

