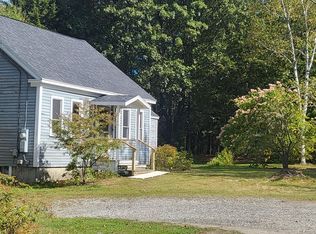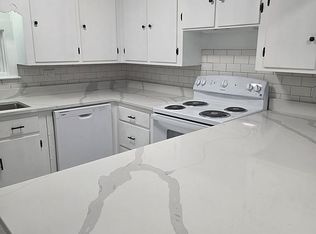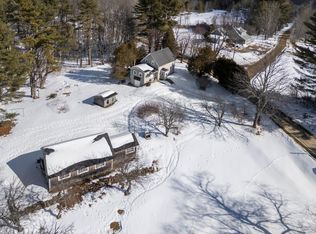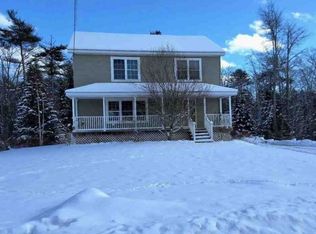If you know the St. George Peninsula, you've likely found your way to Martinsville—and if you've found Martinsville, you've surely met Seaward. That sweet little cottage sheltered by pine-cone-laden firs, with sheets snapping on the line in the salt wind. The one with the blue door, the whitewashed outbuilding, and window boxes spilling over with bright red geraniums.Seaward has long been part of the authentic fabric that knits this remarkable community together, and its unpretentious simplicity is nothing short of delicious. Tucked just off the shore, 395 Port Clyde offers just over 9 acres—a rare dream in these parts—yours to wander, woods and all. The original house, built in the late 1800s, is in many ways a time capsule of the classic Maine cottage aesthetic: purposeful, essential, and austere in the very best sense. In the 1990s, an ell and connecting building were added, designed to honor and enhance the home's original character. When we first stepped inside Seaward, a line from an old favorite poem rose to mind: 'The point of simple living, for me, has got to be: a soft place to land, a wide margin of error, room to breathe, and lots of places to find baseline happiness in each and every day.' That is exactly how this home feels—how it lives and breathes with an artisanal rusticness that is all its own. This is a place to find joy in the quiet moments and to rest deeply at the end of the day. And that—by any measure—is perfection in its truest form. A survey, completed by Gartley and Dorsky, to break off back portion of lot (with suggested access) available.
Active
$419,000
395 Port Clyde Road, Saint George, ME 04860
4beds
1,693sqft
Est.:
Single Family Residence
Built in 1940
9.81 Acres Lot
$-- Zestimate®
$247/sqft
$-- HOA
What's special
Blue doorJust off the shoreRoom to breatheClassic maine cottage aestheticWhitewashed outbuildingArtisanal rusticness
- 13 days |
- 21,411 |
- 742 |
Zillow last checked: 8 hours ago
Listing updated: February 12, 2026 at 08:58am
Listed by:
City + Harbor Real Estate
Source: Maine Listings,MLS#: 1651721
Tour with a local agent
Facts & features
Interior
Bedrooms & bathrooms
- Bedrooms: 4
- Bathrooms: 2
- Full bathrooms: 1
- 1/2 bathrooms: 1
Bedroom 1
- Features: Closet
- Level: First
Bedroom 2
- Features: Closet
- Level: Second
Bedroom 3
- Features: Closet
- Level: Second
Bedroom 4
- Level: Second
Dining room
- Features: Vaulted Ceiling(s)
- Level: First
Family room
- Features: Heat Stove
- Level: First
Kitchen
- Level: First
Other
- Level: First
Heating
- Direct Vent Heater, Forced Air, Wood Stove
Cooling
- None
Features
- Flooring: Wood
- Basement: Bulkhead,Interior Entry
- Number of fireplaces: 1
Interior area
- Total structure area: 1,693
- Total interior livable area: 1,693 sqft
- Finished area above ground: 1,693
- Finished area below ground: 0
Property
Features
- Body of water: Atlantic Ocean
Lot
- Size: 9.81 Acres
Details
- Additional structures: Outbuilding, Shed(s)
- Parcel number: STGEM208L043
- Zoning: Residential
Construction
Type & style
- Home type: SingleFamily
- Architectural style: Cape Cod,Cottage,Farmhouse,New Englander
- Property subtype: Single Family Residence
Materials
- Roof: Composition,Shingle
Condition
- Year built: 1940
Utilities & green energy
- Electric: Circuit Breakers
- Sewer: Private Sewer, Septic Design Available
- Water: Private, Well
Community & HOA
Location
- Region: Saint George
Financial & listing details
- Price per square foot: $247/sqft
- Tax assessed value: $322,800
- Annual tax amount: $4,148
- Date on market: 2/12/2026
Estimated market value
Not available
Estimated sales range
Not available
Not available
Price history
Price history
| Date | Event | Price |
|---|---|---|
| 2/12/2026 | Listed for sale | $419,000-6.7%$247/sqft |
Source: | ||
| 2/12/2026 | Listing removed | $449,000$265/sqft |
Source: | ||
| 2/11/2026 | Listed for sale | $449,000$265/sqft |
Source: | ||
| 1/31/2026 | Contingent | $449,000$265/sqft |
Source: | ||
| 12/23/2025 | Listed for sale | $449,000$265/sqft |
Source: | ||
| 12/19/2025 | Contingent | $449,000$265/sqft |
Source: | ||
| 10/8/2025 | Price change | $449,000-8.2%$265/sqft |
Source: | ||
| 8/21/2025 | Listed for sale | $489,000$289/sqft |
Source: | ||
Public tax history
Public tax history
| Year | Property taxes | Tax assessment |
|---|---|---|
| 2024 | $3,825 +6.8% | $322,800 |
| 2023 | $3,583 +9.9% | $322,800 |
| 2022 | $3,260 +5.2% | $322,800 |
| 2020 | $3,099 | $322,800 |
| 2019 | $3,099 +7.3% | $322,800 |
| 2018 | $2,889 +2.9% | $322,800 |
| 2017 | $2,808 +3.5% | $322,800 |
| 2016 | $2,712 +2.5% | $322,800 |
| 2015 | $2,647 +2.5% | $322,800 |
| 2014 | $2,582 +3.9% | $322,800 |
| 2013 | $2,486 | $322,800 |
| 2012 | $2,486 | $322,800 -2.3% |
| 2010 | -- | $330,300 +84.1% |
| 2008 | -- | $179,400 |
Find assessor info on the county website
BuyAbility℠ payment
Est. payment
$2,597/mo
Principal & interest
$2161
Property taxes
$436
Climate risks
Neighborhood: 04860
Nearby schools
GreatSchools rating
- 6/10St George SchoolGrades: PK-8Distance: 1.8 mi




