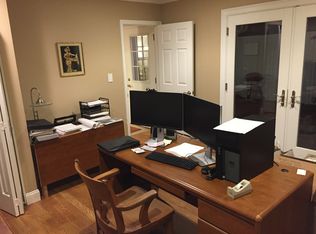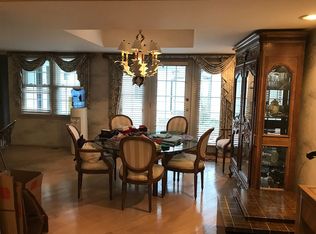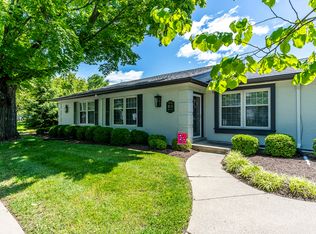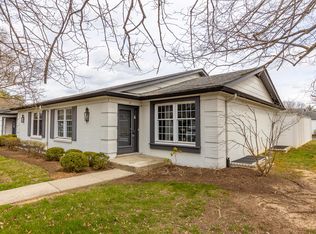Sold for $439,900
$439,900
395 Redding Rd APT 13, Lexington, KY 40517
4beds
2,850sqft
Condominium
Built in 1975
-- sqft lot
$458,500 Zestimate®
$154/sqft
$2,499 Estimated rent
Home value
$458,500
$422,000 - $500,000
$2,499/mo
Zestimate® history
Loading...
Owner options
Explore your selling options
What's special
Welcome to this beautifully updated ranch-style condo, where modern elegance meets cozy comfort and maintenance free living! Extensive updates throughout the entire home. Check out the awesome kitchen that will inspire your inner chef, featuring sleek countertops, open to the great room and dining room, and ample storage space. The great room is the heart of this home, complete with a charming fireplace and custom-built bookshelves, perfect for cozy evenings. Retreat to the updated primary bathroom, designed with contemporary finishes and a spa-like ambiance for ultimate relaxation. Embrace the beauty of outdoor living in your wonderful outdoor space, ideal for entertaining guests or enjoying peaceful mornings with a cup of coffee. Other features include a two car attached garage, plenty of guest parking right outside the front door and more! Don't miss this opportunity to own a stylish and comfortable home that offers the best of both indoor and outdoor living!
Zillow last checked: 8 hours ago
Listing updated: August 28, 2025 at 11:12pm
Listed by:
Jenny Mateyoke 859-533-9427,
Keller Williams Legacy Group
Bought with:
John Scott Durbin, 180410
Bluegrass Sotheby's International Realty
Source: Imagine MLS,MLS#: 24010122
Facts & features
Interior
Bedrooms & bathrooms
- Bedrooms: 4
- Bathrooms: 3
- Full bathrooms: 3
Primary bedroom
- Description: Hardwood flooring
- Level: First
Bedroom 1
- Level: Lower
Bedroom 2
- Level: Lower
Bedroom 3
- Description: Currently used as a home office
- Level: First
Bathroom 1
- Description: Full Bath
- Level: Lower
Bathroom 2
- Description: Full Bath
- Level: First
Bathroom 3
- Description: Full Bath
- Level: First
Dining room
- Level: First
Dining room
- Level: First
Family room
- Level: Lower
Family room
- Level: Lower
Great room
- Description: with wood burning fireplace
- Level: First
Great room
- Description: with wood burning fireplace
- Level: First
Kitchen
- Level: First
Utility room
- Level: First
Heating
- Electric, Heat Pump
Cooling
- Electric, Heat Pump
Appliances
- Included: Disposal, Double Oven, Dishwasher, Microwave, Refrigerator, Cooktop
- Laundry: Electric Dryer Hookup, Main Level, Washer Hookup
Features
- Breakfast Bar, Entrance Foyer, Master Downstairs, Walk-In Closet(s), Ceiling Fan(s)
- Flooring: Carpet, Hardwood, Tile
- Doors: Storm Door(s)
- Windows: Insulated Windows, Blinds, Screens
- Basement: Finished,Full,Walk-Up Access
- Has fireplace: Yes
- Fireplace features: Great Room, Wood Burning
Interior area
- Total structure area: 2,850
- Total interior livable area: 2,850 sqft
- Finished area above ground: 1,557
- Finished area below ground: 1,293
Property
Parking
- Total spaces: 2
- Parking features: Attached Garage, Driveway, Garage Door Opener, Off Street, Garage Faces Rear
- Garage spaces: 2
- Has uncovered spaces: Yes
Features
- Levels: One
- Patio & porch: Deck, Porch
- Fencing: Privacy,Wood
- Has view: Yes
- View description: Neighborhood
Details
- Parcel number: 12394800
Construction
Type & style
- Home type: Condo
- Architectural style: Ranch
- Property subtype: Condominium
Materials
- Brick Veneer
- Foundation: Block
- Roof: Composition,Dimensional Style,Shingle
Condition
- New construction: No
- Year built: 1975
Utilities & green energy
- Sewer: Public Sewer
- Water: Public
- Utilities for property: Electricity Connected, Sewer Connected, Water Connected
Community & neighborhood
Community
- Community features: Tennis Court(s), Pool
Location
- Region: Lexington
- Subdivision: The Oaks
HOA & financial
HOA
- HOA fee: $618 monthly
- Amenities included: Recreation Facilities
- Services included: Insurance, Trash, Water, Snow Removal, Maintenance Grounds
Price history
| Date | Event | Price |
|---|---|---|
| 10/31/2024 | Sold | $439,900$154/sqft |
Source: | ||
| 10/1/2024 | Pending sale | $439,900$154/sqft |
Source: | ||
| 9/24/2024 | Price change | $439,900-10.2%$154/sqft |
Source: | ||
| 7/25/2024 | Price change | $489,900-2%$172/sqft |
Source: | ||
| 5/21/2024 | Listed for sale | $500,000+53.8%$175/sqft |
Source: | ||
Public tax history
| Year | Property taxes | Tax assessment |
|---|---|---|
| 2022 | $4,328 +19.1% | $379,300 +16.7% |
| 2021 | $3,634 -0.4% | $325,000 |
| 2020 | $3,650 | $325,000 |
Find assessor info on the county website
Neighborhood: Blueberry Hill-Brigadoon-Stoneybrook-Baralto
Nearby schools
GreatSchools rating
- 3/10Lansdowne Elementary SchoolGrades: PK-5Distance: 0.4 mi
- 5/10Southern Middle SchoolGrades: 6-8Distance: 0.8 mi
- 5/10Tates Creek High SchoolGrades: 9-12Distance: 1.4 mi
Schools provided by the listing agent
- Elementary: Lansdowne
- Middle: Southern
- High: Tates Creek
Source: Imagine MLS. This data may not be complete. We recommend contacting the local school district to confirm school assignments for this home.

Get pre-qualified for a loan
At Zillow Home Loans, we can pre-qualify you in as little as 5 minutes with no impact to your credit score.An equal housing lender. NMLS #10287.



