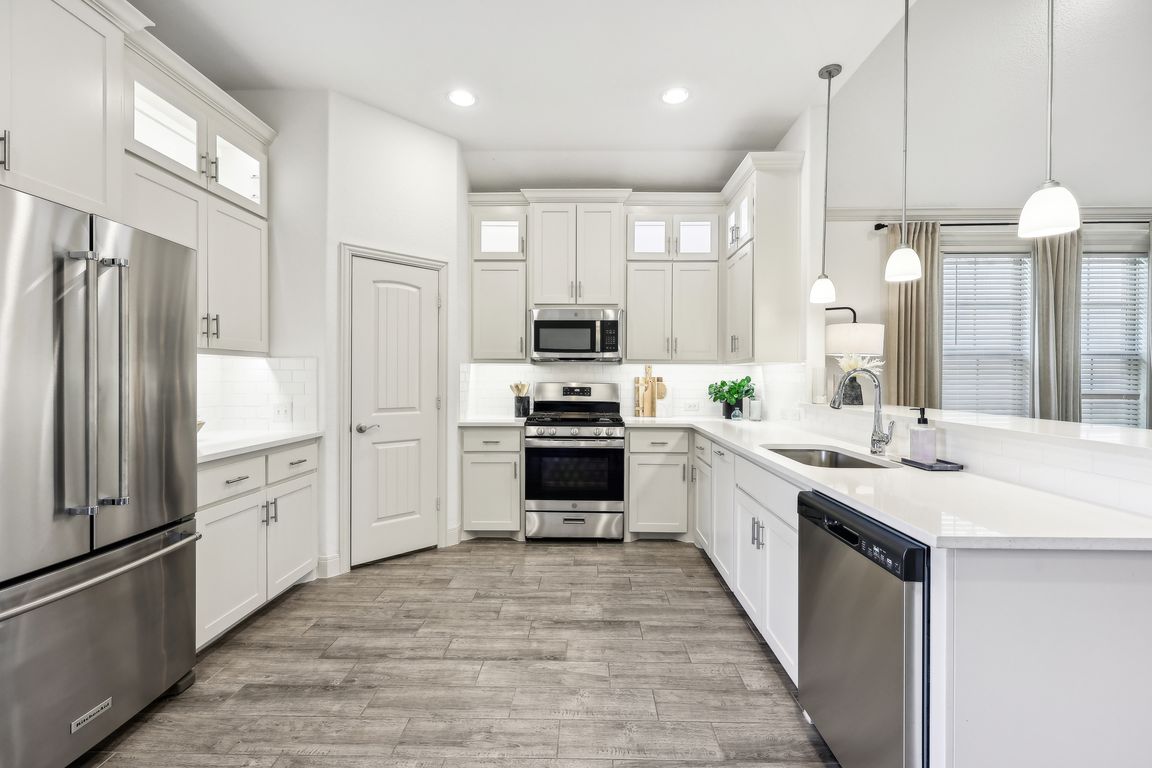
For salePrice cut: $21.5K (8/22)
$309,000
4beds
1,748sqft
395 Waters Ridge Dr, Lavon, TX 75166
4beds
1,748sqft
Single family residence
Built in 2022
6,011 sqft
2 Attached garage spaces
$177 price/sqft
$800 annually HOA fee
What's special
Private oasisStainless steel appliancesAiry open floor planLight wooden tile flooringCovered patioGleaming quartz countertopsBright and modern kitchen
Step into this stunning 4-bedroom, 2-bathroom retreat where thoughtful design and meticulous care shine at every turn. With an assumable interest rate that’s an incredible find, this home has been lovingly maintained by its first and only owner, offering a truly move-in-ready haven. As you enter, you’ll be welcomed by an ...
- 259 days |
- 936 |
- 69 |
Likely to sell faster than
Source: NTREIS,MLS#: 20817505
Travel times
Kitchen
Living Room
Primary Bedroom
Zillow last checked: 7 hours ago
Listing updated: September 29, 2025 at 07:50am
Listed by:
Lacey Brutschy 0615889 214-642-2510,
Real Broker, LLC 855-450-0442
Source: NTREIS,MLS#: 20817505
Facts & features
Interior
Bedrooms & bathrooms
- Bedrooms: 4
- Bathrooms: 2
- Full bathrooms: 2
Primary bedroom
- Features: Ceiling Fan(s), Dual Sinks, En Suite Bathroom, Walk-In Closet(s)
- Level: First
Kitchen
- Features: Built-in Features, Eat-in Kitchen, Pantry, Stone Counters
- Level: First
Laundry
- Features: Built-in Features
- Level: First
Living room
- Features: Ceiling Fan(s)
- Level: First
Heating
- Central, Natural Gas
Cooling
- Central Air, Ceiling Fan(s), Electric
Appliances
- Included: Some Gas Appliances, Dishwasher, Electric Oven, Disposal, Gas Range, Gas Water Heater, Microwave, Plumbed For Gas
- Laundry: Washer Hookup, Electric Dryer Hookup, Laundry in Utility Room
Features
- Built-in Features, Eat-in Kitchen, High Speed Internet, Open Floorplan, Pantry, Cable TV, Walk-In Closet(s)
- Flooring: Carpet, Ceramic Tile, Tile
- Windows: Shutters
- Has basement: No
- Has fireplace: No
Interior area
- Total interior livable area: 1,748 sqft
Video & virtual tour
Property
Parking
- Total spaces: 2
- Parking features: Driveway, Garage Faces Front, Garage, Garage Door Opener, Inside Entrance, Kitchen Level, Lighted
- Attached garage spaces: 2
- Has uncovered spaces: Yes
Accessibility
- Accessibility features: Accessible Hallway(s)
Features
- Levels: One
- Stories: 1
- Patio & porch: Rear Porch, Patio, Covered
- Exterior features: Lighting, Rain Gutters
- Pool features: None, Community
- Fencing: Wood
Lot
- Size: 6,011.28 Square Feet
- Features: Landscaped, Sprinkler System
- Residential vegetation: Grassed
Details
- Parcel number: R1252600E02801
Construction
Type & style
- Home type: SingleFamily
- Architectural style: Traditional,Detached
- Property subtype: Single Family Residence
Materials
- Brick
- Foundation: Slab
- Roof: Shingle
Condition
- Year built: 2022
Utilities & green energy
- Sewer: Public Sewer
- Water: Public
- Utilities for property: Electricity Available, Electricity Connected, Natural Gas Available, Phone Available, Sewer Available, Separate Meters, Water Available, Cable Available
Green energy
- Energy efficient items: Insulation, Thermostat
Community & HOA
Community
- Features: Curbs, Pool, Sidewalks
- Security: Smoke Detector(s)
- Subdivision: Lakepointe Ph Iib
HOA
- Has HOA: Yes
- Services included: All Facilities, Association Management, Maintenance Grounds
- HOA fee: $800 annually
- HOA name: Essex Association Management
- HOA phone: 972-428-2030
Location
- Region: Lavon
Financial & listing details
- Price per square foot: $177/sqft
- Tax assessed value: $357,594
- Annual tax amount: $7,051
- Date on market: 1/22/2025
- Exclusions: exterior cameras, curtains, and decorative string lights on the patio.
- Electric utility on property: Yes