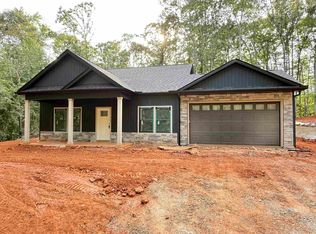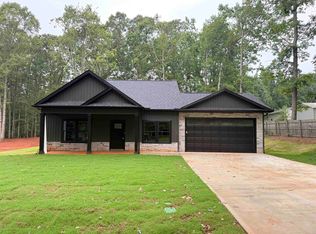Sold co op member
$298,900
395 Wynette Way, Inman, SC 29349
3beds
1,395sqft
Single Family Residence
Built in 2025
0.47 Acres Lot
$303,100 Zestimate®
$214/sqft
$1,959 Estimated rent
Home value
$303,100
$288,000 - $318,000
$1,959/mo
Zestimate® history
Loading...
Owner options
Explore your selling options
What's special
This beautifully built new construction home features an open-concept layout with a split-bedroom floor plan, offering 3 bedrooms and 2 full bathrooms. Enjoy 9-foot ceilings throughout, with soaring 10-foot ceilings and a tray ceiling in the primary suite for an added touch of luxury. The spacious kitchen includes stainless steel appliances (refrigerator included), quartz countertops, a subway tile backsplash, and a large island with bar seating—perfect for entertaining. Luxury vinyl plank flooring runs throughout the entire home. The primary suite offers a walk-in closet. Outside, you’ll find a large, level yard—ideal for gardening, outdoor activities, or summer gatherings. This home is equipped with its own private well and is conveniently located just minutes from shopping and grocery stores along Hwy 9. No HOA. Agent is related to seller. Completion date is mid-September 2025.Available for USDA loan.
Zillow last checked: 8 hours ago
Listing updated: November 08, 2025 at 05:01pm
Listed by:
Kseniia Cholak 864-901-4240,
Keller Williams Realty
Bought with:
Sergei Shulikov, SC
Shulikov Realty & Associates
Source: SAR,MLS#: 324174
Facts & features
Interior
Bedrooms & bathrooms
- Bedrooms: 3
- Bathrooms: 2
- Full bathrooms: 2
Primary bedroom
- Dimensions: 165
Bedroom 2
- Dimensions: 142
Bedroom 3
- Dimensions: 143
Dining room
- Dimensions: 237
Kitchen
- Dimensions: 237
Laundry
- Dimensions: 36
Living room
- Dimensions: 245
Heating
- Heat Pump, Electricity
Cooling
- Central Air, Electricity
Appliances
- Included: Dishwasher, Disposal, Microwave, Electric Range, Range - Smooth Top, Free-Standing Range, Refrigerator, Electric Water Heater
- Laundry: 1st Floor, Electric Dryer Hookup, Walk-In, Washer Hookup
Features
- Ceiling Fan(s), Tray Ceiling(s), Fireplace, Ceiling - Smooth, Solid Surface Counters, Open Floorplan
- Flooring: Vinyl
- Windows: Tilt-Out
- Has basement: No
- Number of fireplaces: 1
Interior area
- Total interior livable area: 1,395 sqft
- Finished area above ground: 1,395
- Finished area below ground: 0
Property
Parking
- Total spaces: 2
- Parking features: 2 Car Attached, Garage Door Opener, Attached Garage
- Attached garage spaces: 2
- Has uncovered spaces: Yes
Features
- Levels: One
- Patio & porch: Porch
Lot
- Size: 0.47 Acres
- Dimensions: 100 x 200 x 100 x 200
- Features: Level
- Topography: Level
Details
- Parcel number: 2290012300
Construction
Type & style
- Home type: SingleFamily
- Architectural style: Craftsman,Traditional
- Property subtype: Single Family Residence
Materials
- Stone, Vinyl Siding
- Foundation: Slab
- Roof: Architectural
Condition
- New construction: Yes
- Year built: 2025
Utilities & green energy
- Sewer: Septic Tank
- Water: Well
Community & neighborhood
Security
- Security features: Smoke Detector(s)
Community
- Community features: None
Location
- Region: Inman
- Subdivision: Bon Aire Estate
Price history
| Date | Event | Price |
|---|---|---|
| 11/6/2025 | Sold | $298,900$214/sqft |
Source: | ||
| 10/3/2025 | Pending sale | $298,900$214/sqft |
Source: | ||
| 5/21/2025 | Listed for sale | $298,900+564.2%$214/sqft |
Source: | ||
| 3/14/2025 | Sold | $45,000+275%$32/sqft |
Source: Public Record Report a problem | ||
| 4/11/2022 | Sold | $12,000$9/sqft |
Source: Public Record Report a problem | ||
Public tax history
| Year | Property taxes | Tax assessment |
|---|---|---|
| 2025 | -- | $1,674 |
| 2024 | $689 +0.8% | $1,674 |
| 2023 | $684 | $1,674 +120% |
Find assessor info on the county website
Neighborhood: 29349
Nearby schools
GreatSchools rating
- 5/10Oakland Elementary SchoolGrades: PK-5Distance: 1.4 mi
- 7/10Boiling Springs Middle SchoolGrades: 6-8Distance: 1.6 mi
- 7/10Boiling Springs High SchoolGrades: 9-12Distance: 2.9 mi
Schools provided by the listing agent
- Elementary: 2-Oakland
- Middle: 2-Boiling Springs
- High: 2-Boiling Springs
Source: SAR. This data may not be complete. We recommend contacting the local school district to confirm school assignments for this home.
Get a cash offer in 3 minutes
Find out how much your home could sell for in as little as 3 minutes with a no-obligation cash offer.
Estimated market value$303,100
Get a cash offer in 3 minutes
Find out how much your home could sell for in as little as 3 minutes with a no-obligation cash offer.
Estimated market value
$303,100

