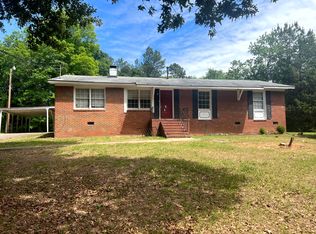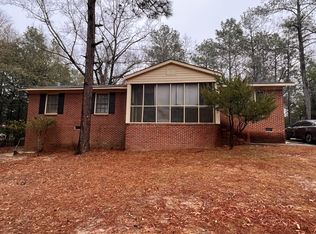Sold for $200,000 on 08/16/24
$200,000
3950 BATH EDIE Road, Blythe, GA 30805
3beds
1,325sqft
Single Family Residence
Built in 1965
1.34 Acres Lot
$206,400 Zestimate®
$151/sqft
$1,486 Estimated rent
Home value
$206,400
$175,000 - $241,000
$1,486/mo
Zestimate® history
Loading...
Owner options
Explore your selling options
What's special
Cute country Home nestled on a wooded lot conveniently located only minutes to Ft Eisenhower, Plant Vogtle, eating and shopping. This completely renovated, beautiful 3bd 2ba, all Brick home sits quietly on 1.34 acres, has a large open yard with loads of trees and plenty of natural sunlight. Featuring NEW ROOF & WINDOWS, brand new wall to wall luxury vinyl flooring, shiny new fixtures throughout, fresh paint. The kitchen has new stainless appliances, new cabinets w/hardware, and granite counter tops. There is a huge screened back porch and covered car port as well as plenty of parking.
This property combines two lots totaling 1.34 acres. 3954 and 3950 Bath Edie.
Zillow last checked: 8 hours ago
Listing updated: February 19, 2025 at 05:36am
Listed by:
Derya Martin,
ERA Sunrise Realty,
Leslie Dent,
ERA Sunrise Realty
Bought with:
Kimberly Williams, 321672
Keller Williams Realty Augusta
Source: Hive MLS,MLS#: 529860
Facts & features
Interior
Bedrooms & bathrooms
- Bedrooms: 3
- Bathrooms: 2
- Full bathrooms: 2
Primary bedroom
- Description: verify for accurate measurements
- Level: Main
- Dimensions: 12 x 13
Bedroom 2
- Description: verify for accurate measurements
- Level: Main
- Dimensions: 11 x 11
Bedroom 3
- Description: verify for accurate measurements
- Level: Main
- Dimensions: 11 x 10
Dining room
- Description: verify for accurate measurements
- Level: Main
- Dimensions: 12 x 12
Living room
- Description: verify for accurate measurements
- Level: Main
- Dimensions: 14 x 13
Heating
- Electric, Fireplace(s), Forced Air, Natural Gas
Cooling
- Ceiling Fan(s), Central Air
Appliances
- Included: Built-In Microwave, Dishwasher, Electric Range, Electric Water Heater, Gas Water Heater, Refrigerator
Features
- Cable Available, Smoke Detector(s), Split Bedroom, Walk-In Closet(s), Other
- Flooring: Ceramic Tile, Luxury Vinyl
- Attic: Other
- Has fireplace: No
Interior area
- Total structure area: 1,325
- Total interior livable area: 1,325 sqft
Property
Parking
- Parking features: Attached Carport, Concrete, Unpaved
Features
- Levels: One
- Patio & porch: Covered, Rear Porch, Screened, Stoop
- Exterior features: Insulated Doors, Insulated Windows, Other
Lot
- Size: 1.34 Acres
- Dimensions: 1.34
- Features: Landscaped, Wooded, Other
Details
- Parcel number: 1890021030
Construction
Type & style
- Home type: SingleFamily
- Architectural style: Ranch
- Property subtype: Single Family Residence
Materials
- Brick
- Foundation: Crawl Space, Other
- Roof: Composition
Condition
- Updated/Remodeled
- New construction: No
- Year built: 1965
Utilities & green energy
- Sewer: Septic Tank
- Water: Well
Community & neighborhood
Location
- Region: Blythe
- Subdivision: Shadow Lake Ltd
Other
Other facts
- Listing agreement: Exclusive Right To Sell
- Listing terms: VA Loan,1031 Exchange,Cash,Conventional,FHA
Price history
| Date | Event | Price |
|---|---|---|
| 8/16/2024 | Sold | $200,000$151/sqft |
Source: | ||
| 7/18/2024 | Pending sale | $200,000$151/sqft |
Source: | ||
| 7/4/2024 | Price change | $200,000-4.8%$151/sqft |
Source: | ||
| 6/12/2024 | Price change | $210,000-4.5%$158/sqft |
Source: | ||
| 6/1/2024 | Listed for sale | $220,000$166/sqft |
Source: | ||
Public tax history
| Year | Property taxes | Tax assessment |
|---|---|---|
| 2024 | $103 +5.3% | $3,900 |
| 2023 | $98 -10.3% | $3,900 |
| 2022 | $109 -7.1% | $3,900 |
Find assessor info on the county website
Neighborhood: Bath-Edie
Nearby schools
GreatSchools rating
- 5/10Blythe Elementary SchoolGrades: PK-5Distance: 3.1 mi
- 3/10Hephzibah Middle SchoolGrades: 6-8Distance: 5 mi
- 2/10Hephzibah High SchoolGrades: 9-12Distance: 4.8 mi
Schools provided by the listing agent
- Elementary: Blythe
- Middle: Hephzibah
- High: Hephzibah Comp.
Source: Hive MLS. This data may not be complete. We recommend contacting the local school district to confirm school assignments for this home.

Get pre-qualified for a loan
At Zillow Home Loans, we can pre-qualify you in as little as 5 minutes with no impact to your credit score.An equal housing lender. NMLS #10287.

