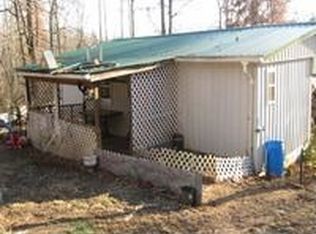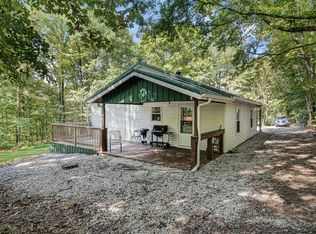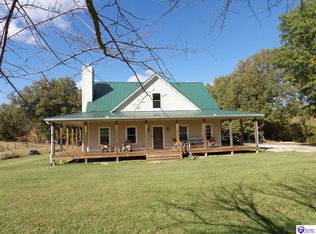Sold for $700,000
$700,000
3950 Rube Smith Rd, Canmer, KY 42722
4beds
2,400sqft
Single Family Residence
Built in 2016
37.79 Acres Lot
$753,600 Zestimate®
$292/sqft
$2,109 Estimated rent
Home value
$753,600
$716,000 - $791,000
$2,109/mo
Zestimate® history
Loading...
Owner options
Explore your selling options
What's special
MOTIVATED SELLER DUE TO JOB RELOCATION- 2 spacious homes on 37.8 acres. One home has 5 bedrooms and 3 full bathrooms. Other home has 4 bedrooms and 3 full bathrooms.
Priced below appraised value, this sportsman's paradise features 2 well-appointed homes on 37.8 acres of prime hunting, farming, or modern-homesteading land. With ATV trails, pastureland, hardwoods, a fishing pond, chicken coop and more, this private retreat has it all. Trophy deer, turkeys, quail and more roam the property. Centrally located to world-class fishing and boating lakes, rivers, The Bourbon Trail, Mammoth Cave, and great shopping - which are all within a short drive.
The first home has 5 bedrooms and 3 full bathrooms with upgraded farmhouse style finishes including a soaking tub, marble accents, eat-in kitchen, shiplap and bright, modern paint and trim. The second has 4 bedrooms and 3 full bathrooms and features a large formal dining room, plenty of closet space, granite counter tops, walk-in pantry, gas log fireplace, and an open floorplan. Both homes have fiber internet, new roofs, gutters, and downspouts as of July 2025. There's also a built-in home generator when needed.
A long, private driveway takes you through a very well-manicured lawn that's perfect for outdoor activities or family get-togethers. Various trees, flowers, and plants adorn both houses and the gated entry. The garden area allows you to grow vegetables and fruits with ease and is steps from the built in fire pit, common area and storage shed.
The 42 x 50 barn provides 2400sq ft with 50amp service, concrete flooring, water, wifi, and space for a motorhome, ATVs, or boat, and second level storage.
Whether you're seeking a family compound, an investment property, or a peaceful rural escape, this Hart County treasure offers endless possibilities in a breathtaking setting.
Zillow last checked: 8 hours ago
Listing updated: January 23, 2026 at 01:50pm
Listed by:
Brandon L Cooper 502-475-1751,
EXP Realty LLC
Bought with:
Brandon L Cooper, 261055
EXP Realty LLC
Source: GLARMLS,MLS#: 1695215
Facts & features
Interior
Bedrooms & bathrooms
- Bedrooms: 4
- Bathrooms: 3
- Full bathrooms: 3
Primary bedroom
- Level: First
Bedroom
- Level: First
Bedroom
- Level: First
Full bathroom
- Level: First
Full bathroom
- Level: First
Breakfast room
- Level: First
Kitchen
- Level: First
Living room
- Level: First
Other
- Level: First
Heating
- Heat Pump
Cooling
- Heat Pump
Features
- Basement: None
- Has fireplace: No
Interior area
- Total structure area: 2,400
- Total interior livable area: 2,400 sqft
- Finished area above ground: 2,400
- Finished area below ground: 0
Property
Parking
- Parking features: Driveway, None
- Has uncovered spaces: Yes
Features
- Stories: 1
- Patio & porch: Porch
- Fencing: Partial,Farm
Lot
- Size: 37.79 Acres
- Features: Pond on Lot, Cleared, Wooded
Details
- Additional structures: Outbuilding
- Parcel number: 1140000043.00
Construction
Type & style
- Home type: SingleFamily
- Architectural style: Traditional
- Property subtype: Single Family Residence
Materials
- Wood Frame
- Foundation: Concrete Blk
- Roof: Shingle
Condition
- Year built: 2016
Utilities & green energy
- Sewer: Septic Tank
- Water: Public
- Utilities for property: Electricity Connected
Community & neighborhood
Location
- Region: Canmer
- Subdivision: None
HOA & financial
HOA
- Has HOA: No
Price history
| Date | Event | Price |
|---|---|---|
| 1/22/2026 | Sold | $700,000-12.4%$292/sqft |
Source: | ||
| 1/2/2026 | Pending sale | $799,000$333/sqft |
Source: | ||
| 10/14/2025 | Price change | $799,000-7%$333/sqft |
Source: | ||
| 9/26/2025 | Price change | $859,000-1.2%$358/sqft |
Source: | ||
| 9/5/2025 | Price change | $869,000-3.3%$362/sqft |
Source: | ||
Public tax history
| Year | Property taxes | Tax assessment |
|---|---|---|
| 2022 | $5,138 -7.1% | $570,975 -3.5% |
| 2021 | $5,533 -7.1% | $591,400 |
| 2020 | $5,955 +18.1% | $591,400 +2294.3% |
Find assessor info on the county website
Neighborhood: 42722
Nearby schools
GreatSchools rating
- 5/10Memorial Elementary SchoolGrades: PK-8Distance: 4.3 mi
- 6/10Hart County High SchoolGrades: 9-12Distance: 10.1 mi

Get pre-qualified for a loan
At Zillow Home Loans, we can pre-qualify you in as little as 5 minutes with no impact to your credit score.An equal housing lender. NMLS #10287.


