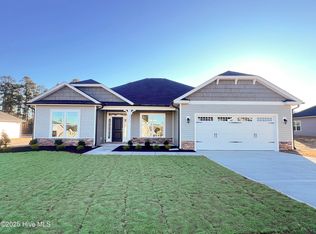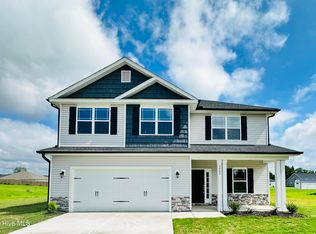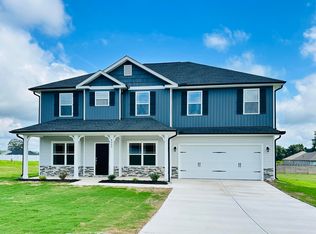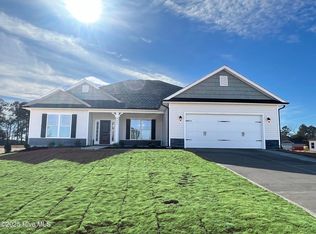Sold for $381,200
Zestimate®
$381,200
3951 Fletcher Road Lot 172, Bailey, NC 27807
4beds
2,620sqft
Single Family Residence
Built in 2025
0.46 Acres Lot
$381,200 Zestimate®
$145/sqft
$2,669 Estimated rent
Home value
$381,200
$362,000 - $400,000
$2,669/mo
Zestimate® history
Loading...
Owner options
Explore your selling options
What's special
MOVE-IN READY!
Discover the beauty of this impressive 2,620 square foot residence, nestled on a .46-acre lot in the community of Williams Grove. With four spacious bedrooms and three full bathrooms, this home is perfect for comfortable living and making lasting memories.
Your primary bedroom is a true retreat, featuring a stylish trey ceiling, a ceiling fan for added comfort, and a luxurious bath. The primary bath is a spa-like haven, showcasing a 5-foot tile shower, a double vanity with elegant quartz countertops, and a large walk-in closet for all your storage needs.
At the heart of the home, the kitchen is a chef's dream, boasting beautiful white cabinetry, striking granite countertops, and soft-close doors. Two convenient pantries—one in the kitchen and another at the laundry room entry—provide ample storage space for all your culinary essentials.
Step outside to the covered porch and embrace the tranquility of country living, where you can unwind and enjoy the fresh air. Plus, with the added benefit of no city taxes, this charming community offers the perfect blend of modern convenience and serene surroundings.
Come see for yourself the inviting lifestyle this beautiful home has to offer!
Zillow last checked: 8 hours ago
Listing updated: January 27, 2026 at 09:17am
Listed by:
Tyler W Ball 919-880-7183,
Adams Homes Realty NC, Inc.,
Sherri S Stuka 860-478-9654,
Adams Homes Realty NC, Inc.
Bought with:
A Non Member
A Non Member
Source: Hive MLS,MLS#: 100517620 Originating MLS: MLS of Goldsboro
Originating MLS: MLS of Goldsboro
Facts & features
Interior
Bedrooms & bathrooms
- Bedrooms: 4
- Bathrooms: 3
- Full bathrooms: 3
Primary bedroom
- Dimensions: 14 x 16
Bedroom 2
- Dimensions: 14 x 12
Bedroom 3
- Dimensions: 11 x 11
Bedroom 4
- Dimensions: 14 x 14
Dining room
- Dimensions: 12 x 13
Living room
- Dimensions: 17 x 21
Heating
- Fireplace(s), Electric, Forced Air
Cooling
- Central Air
Appliances
- Included: Electric Oven, Built-In Microwave, Dishwasher
- Laundry: Laundry Room
Features
- Master Downstairs, Walk-in Closet(s), Tray Ceiling(s), Kitchen Island, Ceiling Fan(s), Pantry, Walk-in Shower, Gas Log, Walk-In Closet(s)
- Flooring: Carpet, Laminate, Vinyl
- Attic: Pull Down Stairs
- Has fireplace: Yes
- Fireplace features: Gas Log
Interior area
- Total structure area: 2,620
- Total interior livable area: 2,620 sqft
Property
Parking
- Total spaces: 2
- Parking features: Attached, Covered, Paved
- Attached garage spaces: 2
Features
- Levels: One
- Stories: 1
- Patio & porch: Covered, Porch
- Fencing: None
- Has view: Yes
- View description: See Remarks
- Frontage type: See Remarks
Lot
- Size: 0.46 Acres
Details
- Parcel number: 0
- Zoning: Residential
- Special conditions: Standard
Construction
Type & style
- Home type: SingleFamily
- Property subtype: Single Family Residence
Materials
- Vinyl Siding, Stone Veneer
- Foundation: Slab
- Roof: Shingle
Condition
- New construction: Yes
- Year built: 2025
Utilities & green energy
- Sewer: Septic Tank
- Water: Public
- Utilities for property: Water Available
Community & neighborhood
Location
- Region: Bailey
- Subdivision: Williams Grove
HOA & financial
HOA
- Has HOA: Yes
- HOA fee: $250 annually
- Amenities included: Maintenance Roads
- Association name: TBD
Other
Other facts
- Listing agreement: Exclusive Right To Sell
- Listing terms: Cash,Conventional,FHA,USDA Loan,VA Loan
Price history
| Date | Event | Price |
|---|---|---|
| 1/27/2026 | Sold | $381,200-2.6%$145/sqft |
Source: | ||
| 12/20/2025 | Pending sale | $391,200$149/sqft |
Source: | ||
| 7/1/2025 | Price change | $391,200+1.3%$149/sqft |
Source: | ||
| 6/27/2025 | Listed for sale | $386,200$147/sqft |
Source: | ||
Public tax history
Tax history is unavailable.
Neighborhood: 27807
Nearby schools
GreatSchools rating
- 5/10Bailey ElementaryGrades: PK-5Distance: 3 mi
- 8/10Southern Nash MiddleGrades: 6-8Distance: 4.7 mi
- 4/10Southern Nash HighGrades: 9-12Distance: 2.8 mi
Schools provided by the listing agent
- Elementary: Bailey
- Middle: Southern Nash
- High: Southern Nash
Source: Hive MLS. This data may not be complete. We recommend contacting the local school district to confirm school assignments for this home.
Get pre-qualified for a loan
At Zillow Home Loans, we can pre-qualify you in as little as 5 minutes with no impact to your credit score.An equal housing lender. NMLS #10287.
Sell for more on Zillow
Get a Zillow Showcase℠ listing at no additional cost and you could sell for .
$381,200
2% more+$7,624
With Zillow Showcase(estimated)$388,824



