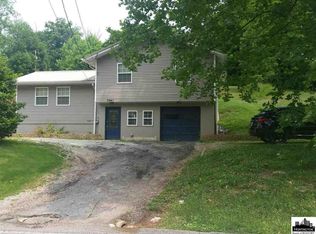Sold for $220,000
$220,000
3951 Green Valley Rd, Huntington, WV 25701
3beds
1,906sqft
Single Family Residence
Built in 1950
5 Acres Lot
$243,600 Zestimate®
$115/sqft
$1,464 Estimated rent
Home value
$243,600
Estimated sales range
Not available
$1,464/mo
Zestimate® history
Loading...
Owner options
Explore your selling options
What's special
If you’re searching for that mid-century farmhouse with acreage, then venture about a mile out Green Valley Rd & your search is over. This cozy, but spacious home, sitting on 5 acres, beckons you in with a front porch ideal for sipping lemonade in the summertime. Upon entry, the newly carpeted living room sits adjacent to the dining room, which is large enough for that homestead style table & chairs. The fully equipped kitchen, featuring stainless appliances & breakfast bar for meal prep or a quick bite, flows into the gathering room, with its gas fireplace to warm those chilly nights. Rounding out the main floor is a mud room consisting of a walk-in laundry room, with lots of newer cabinetry, & half bath. Upstairs are 3 roomy bedrooms, one with walk-in closet space & another with an attached room that could be used as a separate sitting area or computer room. The full bath rounds out the 2nd floor. An added bonus is the 2 story multi-use building, with attached covered carport & woodburning stove, that could be converted into a garage or used as a woodworking shop, art studio or just extra storage space. The upper level, with a private entrance, was previously used as a music studio, but offers lots of opportunity for other uses such as an in-home office. With electric & plumbing updates, this farmhouse is ready for its new owner.
Zillow last checked: 8 hours ago
Listing updated: July 16, 2024 at 05:57am
Listed by:
Janell Call 304-634-2596,
Old Colony Realtors Huntington,
JAMES TWOHIG 304-634-7474,
Old Colony Realtors Huntington
Bought with:
Christie Giompalo
Century 21 Excellence Realty
Source: HUNTMLS,MLS#: 176411
Facts & features
Interior
Bedrooms & bathrooms
- Bedrooms: 3
- Bathrooms: 2
- Full bathrooms: 1
- 1/2 bathrooms: 1
Bedroom
- Features: Ceiling Fan(s), Wall-to-Wall Carpet, Walk-In Closet(s)
- Level: Second
- Area: 182.02
- Dimensions: 14.11 x 12.9
Bedroom 1
- Features: Ceiling Fan(s), Wall-to-Wall Carpet
- Level: Second
- Area: 166.4
- Dimensions: 12.8 x 13
Bedroom 2
- Features: Wall-to-Wall Carpet
- Level: Second
- Area: 128
- Dimensions: 12.8 x 10
Bathroom 1
- Features: Vinyl Floor, Half Bath Only
- Level: First
Bathroom 2
- Features: Half Bath Only
- Level: Second
Dining room
- Features: Laminate Floor, Formal Dining
- Level: First
- Area: 168.96
- Dimensions: 13.2 x 12.8
Kitchen
- Features: Ceiling Fan(s), Laminate Floor
- Level: First
- Area: 125.44
- Dimensions: 12.8 x 9.8
Living room
- Features: Wall-to-Wall Carpet
- Level: First
- Area: 249.28
- Dimensions: 16.4 x 15.2
Heating
- Electric, Natural Gas
Cooling
- Ceiling Fan(s), Central Air
Appliances
- Included: Dishwasher, Microwave, Range/Oven, Refrigerator, Electric Water Heater
- Laundry: Washer/Dryer Connection
Features
- Flooring: Laminate, Carpet
- Windows: Insulated Windows
- Has basement: No
- Attic: Pull Down Stairs
- Has fireplace: Yes
- Fireplace features: Fireplace, Insert
Interior area
- Total structure area: 1,906
- Total interior livable area: 1,906 sqft
Property
Parking
- Parking features: Detached
- Has garage: Yes
Features
- Levels: Two
- Stories: 2
- Patio & porch: Porch, Patio
- Exterior features: Lighting
Lot
- Size: 5 Acres
- Topography: Level,Rolling
Details
- Additional structures: Storage Shed/Out Building
- Parcel number: 0411014700000000
Construction
Type & style
- Home type: SingleFamily
- Property subtype: Single Family Residence
Materials
- Vinyl
- Roof: Metal
Condition
- Year built: 1950
Utilities & green energy
- Water: Public Water
- Utilities for property: Cable Connected
Community & neighborhood
Security
- Security features: Security System, Smoke Detector(s)
Location
- Region: Huntington
Other
Other facts
- Listing terms: Cash,Conventional,FHA,VA Loan
Price history
| Date | Event | Price |
|---|---|---|
| 7/15/2024 | Sold | $220,000-13.7%$115/sqft |
Source: | ||
| 5/17/2024 | Pending sale | $254,900$134/sqft |
Source: | ||
| 4/22/2024 | Price change | $254,900-10.5%$134/sqft |
Source: | ||
| 10/3/2023 | Price change | $284,900-5%$149/sqft |
Source: | ||
| 7/7/2023 | Price change | $299,900-3.3%$157/sqft |
Source: | ||
Public tax history
| Year | Property taxes | Tax assessment |
|---|---|---|
| 2025 | $2,612 +110.1% | $95,460 +5.2% |
| 2024 | $1,243 -2% | $90,780 -1.7% |
| 2023 | $1,268 +5.1% | $92,340 +5.8% |
Find assessor info on the county website
Neighborhood: 25701
Nearby schools
GreatSchools rating
- 9/10Hite Saunders Elementary SchoolGrades: PK-5Distance: 0.9 mi
- 6/10East End Middle SchoolGrades: 6-8Distance: 2.8 mi
- 2/10Huntington High SchoolGrades: 9-12Distance: 2.2 mi
Schools provided by the listing agent
- Elementary: Hite Saunders
- Middle: Huntington East
- High: Huntington
Source: HUNTMLS. This data may not be complete. We recommend contacting the local school district to confirm school assignments for this home.
Get pre-qualified for a loan
At Zillow Home Loans, we can pre-qualify you in as little as 5 minutes with no impact to your credit score.An equal housing lender. NMLS #10287.
