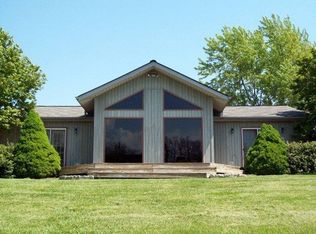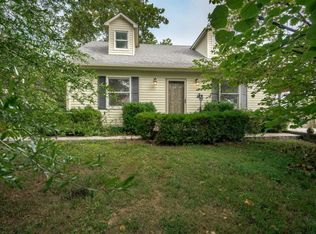Absolutely charming 10 acre horse farm. Gently rolling land all set up for horses-lg. fenced paddock, 5-stall horse barn. 5 min from Scott Co. Reservoir, 1300 acres of trails that are free to use and easy to access. Set back off road and surrounded by farmland is blissfully private and quiet-away from it all buy just 10 minutes to Toyota and 12 minutes to Georgetown. Covered front porch looks out across picket-fence front yard to front field, which can yield 30 bales of hay. Living room has soaring ceiling, wood stove/2-story stone chimney, gorgeous wood floors. Glorious rounded room, surrounded by windows w/French doors to living room, would make a delightful dining room, office, or VIP guest room. 2BR, full Ba on the 1st floor, 2BR and full BA on 2nd floor, including spectacular rounded/vaulted MBR. With its wood walls/ceiling and all those windows, it's like sleeping in a treehouse! There is no sign on the property!
This property is off market, which means it's not currently listed for sale or rent on Zillow. This may be different from what's available on other websites or public sources.

