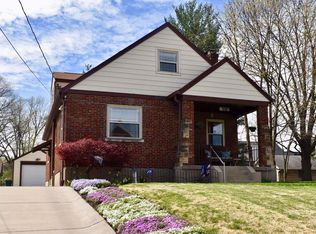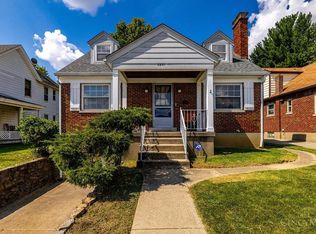Sold for $300,000 on 06/03/25
$300,000
3951 N Bend Rd, Cincinnati, OH 45211
3beds
2,415sqft
Single Family Residence
Built in 1894
0.4 Acres Lot
$297,500 Zestimate®
$124/sqft
$2,029 Estimated rent
Home value
$297,500
$277,000 - $318,000
$2,029/mo
Zestimate® history
Loading...
Owner options
Explore your selling options
What's special
Classic charm meets modern flexibility-welcome home! Step inside this warm, character-rich 3 bedrooms, 2 bath residence & feel the possibilities unfold! An inviting wrap-around front porch sets the tone perfect for morning coffee beneath the sweeping trees of your expansive wooded lot! Highlights include spacious kitchen retaining the original butler's pantry-ideal for entertainers or culinary creatives. Second full kitchen on the 2nd floor could be converted to a 4th bedroom or dreamy laundry room-keep as an in-law/au pair set up also. Abundant closets throughout, wheelchair access, unfinished attic-imagine a playroom or office w/top views. Fresh paint, newer appliances, & mechanical updates give you the opportunity to move right in. Don't miss your chance to own a timeless classic with 21st century luxuries!
Zillow last checked: 8 hours ago
Listing updated: June 04, 2025 at 11:06am
Listed by:
Cindy Bruner 513-708-6642,
Huff Realty 513-644-4833
Bought with:
Natalie Curd, 2022006643
Berkshire Hathaway HomeService
Source: Cincy MLS,MLS#: 1838091 Originating MLS: Cincinnati Area Multiple Listing Service
Originating MLS: Cincinnati Area Multiple Listing Service

Facts & features
Interior
Bedrooms & bathrooms
- Bedrooms: 3
- Bathrooms: 2
- Full bathrooms: 2
Primary bedroom
- Features: Wood Floor
- Level: Second
- Area: 225
- Dimensions: 15 x 15
Bedroom 2
- Level: Second
- Area: 154
- Dimensions: 14 x 11
Bedroom 3
- Level: Second
- Area: 120
- Dimensions: 12 x 10
Bedroom 4
- Area: 0
- Dimensions: 0 x 0
Bedroom 5
- Area: 0
- Dimensions: 0 x 0
Primary bathroom
- Features: Other
Bathroom 1
- Features: Full
- Level: Second
Bathroom 2
- Features: Full
- Level: First
Dining room
- Area: 0
- Dimensions: 0 x 0
Family room
- Features: Fireplace, Wood Floor
- Area: 210
- Dimensions: 15 x 14
Kitchen
- Features: Butler's Pantry, Eat-in Kitchen, Walkout, Kitchen Island, Wood Cabinets, Laminate Floor
- Area: 195
- Dimensions: 15 x 13
Living room
- Features: Wood Floor
- Area: 195
- Dimensions: 15 x 13
Office
- Area: 0
- Dimensions: 0 x 0
Heating
- Hot Water
Cooling
- Mini-Split
Appliances
- Included: Dishwasher, Dryer, Oven/Range, Refrigerator, Washer, Electric Water Heater
Features
- High Ceilings, Ceiling Fan(s)
- Doors: French Doors
- Windows: Vinyl
- Basement: Full,Concrete
- Attic: Storage
- Number of fireplaces: 2
- Fireplace features: Inoperable, Family Room
Interior area
- Total structure area: 2,415
- Total interior livable area: 2,415 sqft
Property
Parking
- Total spaces: 2
- Parking features: Garage Door Opener
- Garage spaces: 2
Features
- Levels: Two
- Stories: 2
- Patio & porch: Porch
Lot
- Size: 0.40 Acres
- Dimensions: 123 x 110
- Features: Corner Lot, Wooded
Details
- Parcel number: 5510003040000
- Zoning description: Residential
Construction
Type & style
- Home type: SingleFamily
- Architectural style: Traditional
- Property subtype: Single Family Residence
Materials
- Aluminum Siding
- Foundation: Stone
- Roof: Metal,Slate
Condition
- New construction: No
- Year built: 1894
Utilities & green energy
- Electric: 220 Volts
- Gas: Natural
- Sewer: Public Sewer
- Water: Public
Community & neighborhood
Security
- Security features: Smoke Alarm
Location
- Region: Cincinnati
HOA & financial
HOA
- Has HOA: No
Other
Other facts
- Listing terms: No Special Financing,FHA
Price history
| Date | Event | Price |
|---|---|---|
| 6/3/2025 | Sold | $300,000+0%$124/sqft |
Source: | ||
| 5/6/2025 | Pending sale | $299,900$124/sqft |
Source: | ||
| 4/30/2025 | Listed for sale | $299,900+139.9%$124/sqft |
Source: | ||
| 10/11/2016 | Sold | $125,000-16.6%$52/sqft |
Source: Public Record Report a problem | ||
| 2/3/2016 | Listing removed | $149,900$62/sqft |
Source: Union Centre Office #1474788 Report a problem | ||
Public tax history
| Year | Property taxes | Tax assessment |
|---|---|---|
| 2024 | $4,646 -1.2% | $74,967 |
| 2023 | $4,704 +31.5% | $74,967 +51.6% |
| 2022 | $3,577 +1.3% | $49,438 |
Find assessor info on the county website
Neighborhood: 45211
Nearby schools
GreatSchools rating
- 4/10Cheviot Elementary SchoolGrades: PK-7Distance: 0.6 mi
- 3/10James N. Gamble Montessori High SchoolGrades: 7-12Distance: 1.3 mi
- 3/10Gilbert A. Dater High SchoolGrades: 7-12Distance: 2.5 mi
Get a cash offer in 3 minutes
Find out how much your home could sell for in as little as 3 minutes with a no-obligation cash offer.
Estimated market value
$297,500
Get a cash offer in 3 minutes
Find out how much your home could sell for in as little as 3 minutes with a no-obligation cash offer.
Estimated market value
$297,500

