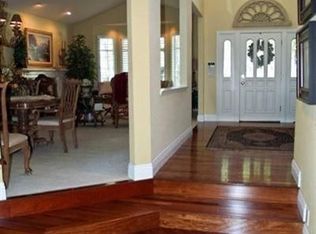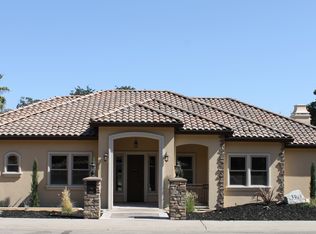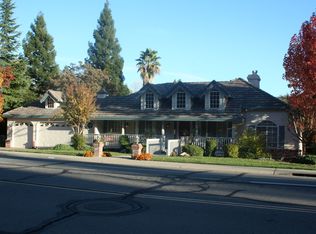Closed
$955,000
3951 Rawhide Rd, Rocklin, CA 95677
5beds
3,606sqft
Single Family Residence
Built in 1990
0.46 Acres Lot
$1,143,400 Zestimate®
$265/sqft
$4,153 Estimated rent
Home value
$1,143,400
$1.06M - $1.23M
$4,153/mo
Zestimate® history
Loading...
Owner options
Explore your selling options
What's special
Unbeatable Price in Clover Valley! Rare Opportunity to own a custom home in Rocklin's Best Neighborhood with no Mello Roos or HOA. This hidden gem in Rocklin offers the perfect blend of tranquility and modern luxury, where the soothing sounds of a natural creek and stunning landscapes greet you every day. For a peaceful lifestyle, relax at the poolside under the summer sun. The back deck provides a view of the year-round natural creek from the kitchen or while enjoying your morning coffee on the outdoor deck. The main floor features views of the trees, creek, and pool, all from the spacious family room with high ceilings and the remodeled kitchen. The large windows flood the space with natural light. The lower level has four beds & 3 full baths, including a Jack & Jill bathroom. The master suite offers privacy and direct outdoor hot tub and pool access. A large bonus room is strategically placed away from the bedrooms and office, offering versatile space for a movie room, play area, home gym, or daycare. Enjoy ample storage areas, extra garage space, owned solar panels, and a whole-house fan. Clover Valley is Rocklin's best-kept secret. This community is adjacent to Sunset Whitney Recreation, featuring walking trails and bike paths.
Zillow last checked: 8 hours ago
Listing updated: December 06, 2024 at 12:36pm
Listed by:
Jill Van Dusen DRE #01721219 916-765-5488,
GUIDE Real Estate
Bought with:
John Mamula, DRE #01019565
John Mamula Real Estate
Source: MetroList Services of CA,MLS#: 224036996Originating MLS: MetroList Services, Inc.
Facts & features
Interior
Bedrooms & bathrooms
- Bedrooms: 5
- Bathrooms: 4
- Full bathrooms: 3
- Partial bathrooms: 1
Primary bedroom
- Features: Walk-In Closet, Outside Access
Primary bathroom
- Features: Shower Stall(s), Double Vanity, Tile, Tub, Quartz
Dining room
- Features: Formal Area
Kitchen
- Features: Breakfast Area, Pantry Closet, Quartz Counter, Kitchen Island
Heating
- Central
Cooling
- Ceiling Fan(s), Central Air, Whole House Fan
Appliances
- Included: Gas Cooktop, Trash Compactor, Dishwasher, Disposal, Microwave, Plumbed For Ice Maker
- Laundry: Laundry Room, Cabinets, Sink, Inside Room
Features
- Flooring: Carpet, Tile, Wood
- Number of fireplaces: 2
- Fireplace features: Living Room, Family Room, Wood Burning, Wood Burning Stove, Gas
Interior area
- Total interior livable area: 3,606 sqft
Property
Parking
- Total spaces: 3
- Parking features: 24'+ Deep Garage, Attached, Garage Door Opener, Garage Faces Front
- Attached garage spaces: 3
Features
- Stories: 2
- Has private pool: Yes
- Pool features: In Ground, On Lot, Gunite
Lot
- Size: 0.46 Acres
- Features: Auto Sprinkler F&R
Details
- Additional structures: Other
- Parcel number: 030200057000
- Zoning description: Res
- Special conditions: Standard
Construction
Type & style
- Home type: SingleFamily
- Architectural style: Contemporary
- Property subtype: Single Family Residence
Materials
- Brick, Stucco, Wood
- Foundation: Raised
- Roof: Shingle
Condition
- Year built: 1990
Utilities & green energy
- Sewer: In & Connected
- Water: Meter on Site, Public
- Utilities for property: Cable Available, Solar, Natural Gas Connected
Green energy
- Energy generation: Solar
Community & neighborhood
Location
- Region: Rocklin
Other
Other facts
- Price range: $955K - $955K
- Road surface type: Paved
Price history
| Date | Event | Price |
|---|---|---|
| 12/6/2024 | Sold | $955,000-4.5%$265/sqft |
Source: MetroList Services of CA #224036996 Report a problem | ||
| 11/21/2024 | Pending sale | $999,999$277/sqft |
Source: MetroList Services of CA #224036996 Report a problem | ||
| 9/26/2024 | Price change | $999,999-4.8%$277/sqft |
Source: MetroList Services of CA #224036996 Report a problem | ||
| 9/7/2024 | Price change | $1,050,000-4.5%$291/sqft |
Source: MetroList Services of CA #224036996 Report a problem | ||
| 8/17/2024 | Price change | $1,099,000-4.4%$305/sqft |
Source: MetroList Services of CA #224036996 Report a problem | ||
Public tax history
| Year | Property taxes | Tax assessment |
|---|---|---|
| 2025 | $10,505 +61.7% | $955,000 +61.4% |
| 2024 | $6,499 +0.8% | $591,555 +2% |
| 2023 | $6,449 +2.6% | $579,957 +2% |
Find assessor info on the county website
Neighborhood: 95677
Nearby schools
GreatSchools rating
- 7/10Parker Whitney Elementary SchoolGrades: K-6Distance: 1.8 mi
- 6/10Spring View Middle SchoolGrades: 7-8Distance: 1.4 mi
- 9/10Rocklin High SchoolGrades: 9-12Distance: 0.9 mi
Get a cash offer in 3 minutes
Find out how much your home could sell for in as little as 3 minutes with a no-obligation cash offer.
Estimated market value$1,143,400
Get a cash offer in 3 minutes
Find out how much your home could sell for in as little as 3 minutes with a no-obligation cash offer.
Estimated market value
$1,143,400


