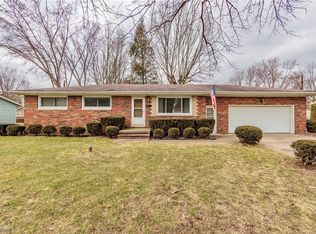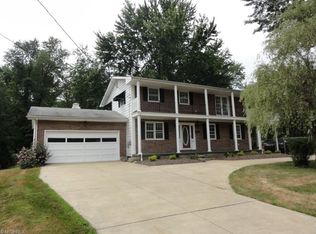Sold for $200,000
$200,000
3951 Selnik Rd, Kent, OH 44240
4beds
2,100sqft
Single Family Residence
Built in 1971
0.46 Acres Lot
$261,200 Zestimate®
$95/sqft
$2,271 Estimated rent
Home value
$261,200
$238,000 - $287,000
$2,271/mo
Zestimate® history
Loading...
Owner options
Explore your selling options
What's special
This 4-bedroom, 2-bathroom home is in the Field LSD, within the Brimfield Lake community. The main floor of this home has two of the four bedrooms, one with newer carpet and private access to the bathroom., and an updated bath with tile shower, wood ceramic floor tile, and the convenience of a washer and dryer. The dining room with newer sliding doors opens onto a large deck that overlooks an almost 1/2 acre lot with a shed for added storage. The lower level of this home presents endless possibilities, a family room with a large stone fireplace and a new subfloor ready for your personal touch in adding new flooring. In addition, there is a large walkout laundry/utility room, two bedrooms with new drywall and flooring, and an updated full bathroom. This AS-IS home comes with recent updates, including a furnace (2020), water softener (2022), and hot water tank (2021), offering peace of mind for years to come. Don't miss the opportunity to make this your dream home.
Homeowners in neighborhood have option to join the Brimfield Lake Association which allows year round access to the private lake, park and usage of the shelter!
Zillow last checked: 8 hours ago
Listing updated: July 01, 2024 at 08:50am
Listing Provided by:
Rhonda K Butler RButlerCarson@kw.com330-807-1014,
Keller Williams Chervenic Rlty
Bought with:
Danielle L Stevens, 2018002243
Howard Hanna
Source: MLS Now,MLS#: 5037919 Originating MLS: Akron Cleveland Association of REALTORS
Originating MLS: Akron Cleveland Association of REALTORS
Facts & features
Interior
Bedrooms & bathrooms
- Bedrooms: 4
- Bathrooms: 2
- Full bathrooms: 2
- Main level bedrooms: 2
Bedroom
- Description: Flooring: Carpet
- Level: First
Bedroom
- Description: Flooring: Carpet
- Level: First
Bedroom
- Description: Flooring: Luxury Vinyl Tile
- Level: Second
Bedroom
- Description: Flooring: Luxury Vinyl Tile
- Level: Second
Bathroom
- Description: Flooring: Ceramic Tile
- Level: First
Bathroom
- Description: Flooring: Luxury Vinyl Tile
- Level: Second
Family room
- Features: Fireplace
- Level: Lower
Kitchen
- Description: Flooring: Ceramic Tile
- Level: First
Laundry
- Level: Second
Living room
- Description: Flooring: Carpet
- Level: First
Heating
- Gas
Cooling
- Central Air
Appliances
- Included: Cooktop, Dryer, Dishwasher, Freezer, Disposal, Microwave, Range, Refrigerator, Water Softener, Washer
- Laundry: In Bathroom, In Basement
Features
- Windows: Aluminum Frames
- Basement: Finished,Sump Pump
- Number of fireplaces: 1
- Fireplace features: Family Room, Stone, Wood Burning
Interior area
- Total structure area: 2,100
- Total interior livable area: 2,100 sqft
- Finished area above ground: 2,100
Property
Parking
- Total spaces: 2
- Parking features: Attached, Garage
- Attached garage spaces: 2
Features
- Levels: Two,Multi/Split
- Stories: 2
- Patio & porch: Deck
Lot
- Size: 0.46 Acres
Details
- Parcel number: 040401000099000
- Special conditions: Standard
Construction
Type & style
- Home type: SingleFamily
- Architectural style: Bi-Level
- Property subtype: Single Family Residence
Materials
- Aluminum Siding, Brick
- Roof: Shingle
Condition
- Fixer
- Year built: 1971
Utilities & green energy
- Sewer: Public Sewer
- Water: Well
Community & neighborhood
Security
- Security features: Smoke Detector(s)
Location
- Region: Kent
- Subdivision: Mosser Farm Acres
Price history
| Date | Event | Price |
|---|---|---|
| 4/2/2025 | Sold | $200,000+3.6%$95/sqft |
Source: Public Record Report a problem | ||
| 7/1/2024 | Sold | $193,000-3.5%$92/sqft |
Source: | ||
| 5/19/2024 | Pending sale | $199,900$95/sqft |
Source: | ||
| 5/16/2024 | Listed for sale | $199,900$95/sqft |
Source: | ||
Public tax history
| Year | Property taxes | Tax assessment |
|---|---|---|
| 2024 | $3,050 +7.5% | $73,470 +29.5% |
| 2023 | $2,836 -1.1% | $56,740 |
| 2022 | $2,868 +2.7% | $56,740 |
Find assessor info on the county website
Neighborhood: Brimfield
Nearby schools
GreatSchools rating
- 7/10Brimfield Elementary SchoolGrades: K-5Distance: 0.9 mi
- 8/10Field Middle SchoolGrades: 6-8Distance: 2.2 mi
- 4/10Field High SchoolGrades: 9-12Distance: 2.1 mi
Schools provided by the listing agent
- District: Field LSD - 6703
Source: MLS Now. This data may not be complete. We recommend contacting the local school district to confirm school assignments for this home.
Get a cash offer in 3 minutes
Find out how much your home could sell for in as little as 3 minutes with a no-obligation cash offer.
Estimated market value$261,200
Get a cash offer in 3 minutes
Find out how much your home could sell for in as little as 3 minutes with a no-obligation cash offer.
Estimated market value
$261,200

