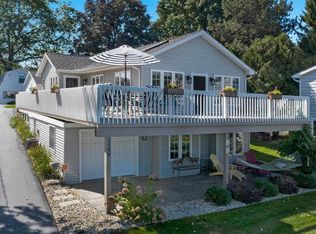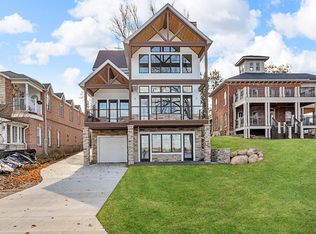Sold
$660,000
3951 Woerner Rd, Manitou Beach, MI 49253
6beds
3,142sqft
Single Family Residence
Built in 1840
1.38 Acres Lot
$1,285,300 Zestimate®
$210/sqft
$2,979 Estimated rent
Home value
$1,285,300
$1.22M - $1.35M
$2,979/mo
Zestimate® history
Loading...
Owner options
Explore your selling options
What's special
Amazing 1.4-acre Lakefront Estate. Boasting over 114 feet of pristine sandy shoreline on all sports Round Lake that connects to Devils Lake. Charming 2-story brick, historic home featuring 5 bedrooms, 3 1/2 baths, attached 3-car garage. Lovingly upgraded & maintained (see attached improvement list). Plus a carriage house/guest cottage with open living space with kitchen, bedroom & full bath. Plus 1200 sqft pole barn with concrete floors. One of a kind, year round residence or weekend getaway. ''Turn key'' home & guest cottage. Priced to sell!
Zillow last checked: 8 hours ago
Listing updated: July 21, 2023 at 09:14am
Listed by:
Mark Riggle 517-547-3340,
RE/MAX IRISH HILLS REALTY
Bought with:
PENNY NOREIKA, 6501271323
RE/MAX IRISH HILLS REALTY
Source: MichRIC,MLS#: 22051280
Facts & features
Interior
Bedrooms & bathrooms
- Bedrooms: 6
- Bathrooms: 4
- Full bathrooms: 3
- 1/2 bathrooms: 1
- Main level bedrooms: 1
Primary bedroom
- Level: Main
Bedroom 2
- Level: Upper
- Area: 121
- Dimensions: 11.00 x 11.00
Bedroom 3
- Level: Upper
- Area: 140
- Dimensions: 10.00 x 14.00
Bedroom 4
- Level: Upper
- Area: 120
- Dimensions: 10.00 x 12.00
Bedroom 5
- Level: Upper
- Area: 156
- Dimensions: 12.00 x 13.00
Dining room
- Level: Main
- Area: 182
- Dimensions: 13.00 x 14.00
Family room
- Level: Main
- Area: 195
- Dimensions: 15.00 x 13.00
Kitchen
- Level: Main
- Area: 170
- Dimensions: 17.00 x 10.00
Living room
- Level: Main
- Area: 210
- Dimensions: 15.00 x 14.00
Other
- Description: Breakfast Nook
- Level: Main
- Area: 84
- Dimensions: 7.00 x 12.00
Heating
- Baseboard, Hot Water
Appliances
- Included: Dishwasher, Disposal, Dryer, Oven, Range, Refrigerator, Washer
Features
- Windows: Window Treatments
- Basement: Full,Michigan Basement
- Number of fireplaces: 2
- Fireplace features: Family Room
Interior area
- Total structure area: 3,142
- Total interior livable area: 3,142 sqft
- Finished area below ground: 0
Property
Parking
- Total spaces: 3
- Parking features: Attached, Garage Door Opener
- Garage spaces: 3
Features
- Stories: 2
- Exterior features: Other
- Waterfront features: Lake
- Body of water: Round Lake
Lot
- Size: 1.38 Acres
Details
- Parcel number: RL0111137000 & RL0114132000
Construction
Type & style
- Home type: SingleFamily
- Architectural style: Victorian
- Property subtype: Single Family Residence
Materials
- Brick
- Roof: Shingle
Condition
- New construction: No
- Year built: 1840
Utilities & green energy
- Sewer: Public Sewer
- Water: Well
Community & neighborhood
Location
- Region: Manitou Beach
Other
Other facts
- Listing terms: Cash,Conventional
- Road surface type: Paved
Price history
| Date | Event | Price |
|---|---|---|
| 11/24/2025 | Price change | $1,395,000-6.7%$444/sqft |
Source: | ||
| 7/29/2025 | Price change | $1,495,000-3.5%$476/sqft |
Source: | ||
| 5/20/2025 | Price change | $1,550,000+3.3%$493/sqft |
Source: | ||
| 9/14/2024 | Listed for sale | $1,500,000+127.3%$477/sqft |
Source: | ||
| 7/21/2023 | Sold | $660,000-4.2%$210/sqft |
Source: | ||
Public tax history
| Year | Property taxes | Tax assessment |
|---|---|---|
| 2025 | $18,797 +96.2% | -- |
| 2024 | $9,582 | $446,829 +11.5% |
| 2023 | -- | $400,832 +4.1% |
Find assessor info on the county website
Neighborhood: 49253
Nearby schools
GreatSchools rating
- 3/10Addison Elementary SchoolGrades: K-5Distance: 3.9 mi
- 6/10Addison Middle SchoolGrades: 6-8Distance: 3.9 mi
- 8/10Addison High SchoolGrades: 9-12Distance: 3.9 mi

Get pre-qualified for a loan
At Zillow Home Loans, we can pre-qualify you in as little as 5 minutes with no impact to your credit score.An equal housing lender. NMLS #10287.

