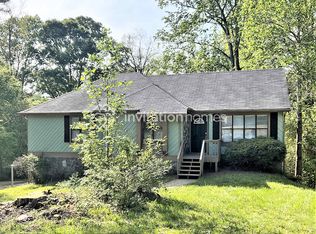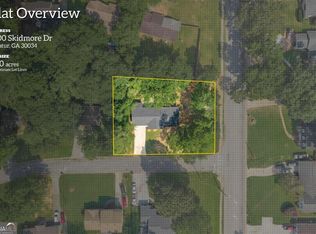Closed
$155,000
3953 Dalhouise Ln, Decatur, GA 30034
3beds
1,158sqft
Single Family Residence
Built in 1980
0.3 Acres Lot
$154,000 Zestimate®
$134/sqft
$1,744 Estimated rent
Home value
$154,000
$143,000 - $166,000
$1,744/mo
Zestimate® history
Loading...
Owner options
Explore your selling options
What's special
Great Investment Opportunity or Ideal Starter Home! Welcome to this 3-bedroom, 2-bath home located in sought-after Decatur! This property features an open concept floor plan with great natural light, perfect for both relaxing and entertaining. The spacious backyard offers endless possibilities for outdoor enjoyment or future upgrades. Conveniently situated close to shopping, restaurants, and major highways, this home is ideal for investors looking to expand their portfolio or first-time buyers ready to build equity. Don't miss out on this affordable and versatile property in a prime location!
Zillow last checked: 8 hours ago
Listing updated: October 06, 2025 at 01:09pm
Listed by:
Santezja Wilson 347-764-8692,
eXp Realty,
Alicia Thomas 404-428-8773,
eXp Realty
Bought with:
Tom Hardy, 416283
Bolst, Inc.
Source: GAMLS,MLS#: 10549251
Facts & features
Interior
Bedrooms & bathrooms
- Bedrooms: 3
- Bathrooms: 2
- Full bathrooms: 2
- Main level bathrooms: 2
- Main level bedrooms: 3
Kitchen
- Features: Breakfast Area
Heating
- Natural Gas, Forced Air
Cooling
- Electric, Ceiling Fan(s)
Appliances
- Included: None
- Laundry: Other
Features
- Other
- Flooring: Vinyl
- Basement: None
- Has fireplace: Yes
- Fireplace features: Other
Interior area
- Total structure area: 1,158
- Total interior livable area: 1,158 sqft
- Finished area above ground: 1,158
- Finished area below ground: 0
Property
Parking
- Parking features: None
Features
- Levels: One
- Stories: 1
- Exterior features: Other
Lot
- Size: 0.30 Acres
- Features: Level
Details
- Parcel number: 15 036 01 062
- Other equipment: Electric Air Filter
Construction
Type & style
- Home type: SingleFamily
- Architectural style: Other
- Property subtype: Single Family Residence
Materials
- Aluminum Siding, Vinyl Siding
- Foundation: Slab
- Roof: Composition
Condition
- Resale
- New construction: No
- Year built: 1980
Utilities & green energy
- Electric: Generator
- Sewer: Public Sewer
- Water: Public
- Utilities for property: Sewer Connected
Community & neighborhood
Community
- Community features: None
Location
- Region: Decatur
- Subdivision: Chapel Hill
Other
Other facts
- Listing agreement: Exclusive Right To Sell
- Listing terms: Cash,Conventional,FHA,VA Loan
Price history
| Date | Event | Price |
|---|---|---|
| 10/6/2025 | Sold | $155,000$134/sqft |
Source: | ||
| 10/6/2025 | Pending sale | $155,000$134/sqft |
Source: | ||
| 9/2/2025 | Price change | $155,000-13.9%$134/sqft |
Source: | ||
| 8/13/2025 | Price change | $180,000-9.5%$155/sqft |
Source: | ||
| 7/9/2025 | Price change | $199,000-9.1%$172/sqft |
Source: | ||
Public tax history
| Year | Property taxes | Tax assessment |
|---|---|---|
| 2025 | -- | $95,320 +6.3% |
| 2024 | $4,378 -5.8% | $89,640 -7.6% |
| 2023 | $4,649 +55.7% | $97,040 +61.7% |
Find assessor info on the county website
Neighborhood: 30034
Nearby schools
GreatSchools rating
- 4/10Chapel Hill Elementary SchoolGrades: PK-5Distance: 0.8 mi
- 6/10Chapel Hill Middle SchoolGrades: 6-8Distance: 1 mi
- 4/10Southwest Dekalb High SchoolGrades: 9-12Distance: 2.2 mi
Schools provided by the listing agent
- Elementary: Chapel Hill
- Middle: Chapel Hill
- High: Southwest Dekalb
Source: GAMLS. This data may not be complete. We recommend contacting the local school district to confirm school assignments for this home.
Get a cash offer in 3 minutes
Find out how much your home could sell for in as little as 3 minutes with a no-obligation cash offer.
Estimated market value
$154,000

