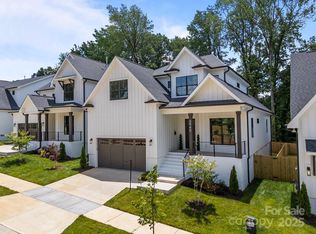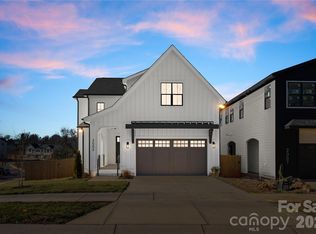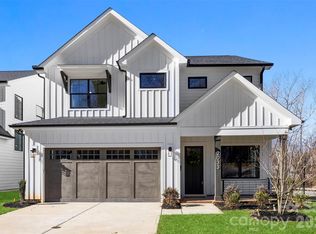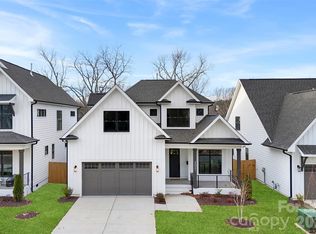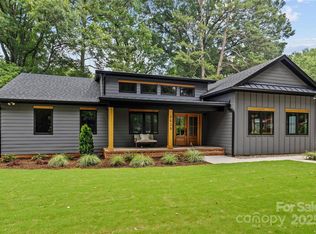Discover modern elegance in Enderly Park at 3953 Plainview Rd., just minutes from Uptown Charlotte.
This newly built home combines thoughtful design with contemporary finishes, offering the perfect balance of style and function.
The open-concept main floor features a spacious living area with designer lighting and large windows that flood the home with natural light. At the heart of the home, the kitchen shines with quartz countertops, stainless steel appliances, custom cabinetry, and an extended island—perfect for both everyday meals and entertaining guests.
Upstairs, the private primary suite provides a retreat with a walk-in closet and a spa-style bath complete with dual sinks and sleek finishes. Two additional bedrooms, a full bath, and a versatile loft offer flexibility for work, hobbies, or hosting visitors.
Enjoy outdoor living from the inviting front porch or relax on the rear deck overlooking the backyard. This home’s location offers unmatched convenience with easy access to Uptown Charlotte, local dining, parks, and greenways.
A 2/10 builder’s warranty is included, giving you peace of mind and confidence in your investment.
Under contract-no show
$858,000
3953 Plainview Rd, Charlotte, NC 28208
4beds
2,752sqft
Est.:
Single Family Residence
Built in 2025
0.22 Acres Lot
$842,600 Zestimate®
$312/sqft
$-- HOA
What's special
Versatile loftInviting front porchExtended islandLarge windowsSpa-style bathPrivate primary suiteWalk-in closet
- 217 days |
- 153 |
- 3 |
Zillow last checked: 8 hours ago
Listing updated: January 05, 2026 at 04:36pm
Listing Provided by:
Charisma Southerland charisma.southerland@allentate.com,
Howard Hanna Allen Tate Center City,
Janelle Rayford,
Howard Hanna Allen Tate Center City
Source: Canopy MLS as distributed by MLS GRID,MLS#: 4273176
Facts & features
Interior
Bedrooms & bathrooms
- Bedrooms: 4
- Bathrooms: 3
- Full bathrooms: 2
- 1/2 bathrooms: 1
Primary bedroom
- Level: Upper
Bedroom s
- Level: Upper
Bedroom s
- Level: Upper
Bathroom full
- Level: Upper
Bathroom half
- Level: Main
Bathroom full
- Level: Upper
Other
- Level: Upper
Dining room
- Level: Main
Kitchen
- Level: Main
Laundry
- Level: Upper
Living room
- Level: Main
Loft
- Level: Upper
Office
- Level: Main
Heating
- Natural Gas
Cooling
- Central Air
Appliances
- Included: Dishwasher, Disposal, Exhaust Fan, Exhaust Hood, Gas Range, Tankless Water Heater
- Laundry: Electric Dryer Hookup, Sink, Upper Level, Washer Hookup
Features
- Built-in Features, Drop Zone, Kitchen Island, Open Floorplan, Walk-In Closet(s)
- Flooring: Tile, Wood
- Has basement: No
- Fireplace features: Gas, Gas Vented
Interior area
- Total structure area: 2,752
- Total interior livable area: 2,752 sqft
- Finished area above ground: 2,752
- Finished area below ground: 0
Property
Parking
- Total spaces: 2
- Parking features: Driveway, Attached Garage, Garage Door Opener, Garage Faces Front, Keypad Entry, Garage on Main Level
- Attached garage spaces: 2
- Has uncovered spaces: Yes
Features
- Levels: Two
- Stories: 2
- Patio & porch: Front Porch, Patio
- Fencing: Back Yard,Fenced
Lot
- Size: 0.22 Acres
- Features: Level
Details
- Parcel number: 06507380
- Zoning: NC-1
- Special conditions: Standard
Construction
Type & style
- Home type: SingleFamily
- Architectural style: Farmhouse,Modern
- Property subtype: Single Family Residence
Materials
- Fiber Cement
- Foundation: Crawl Space
Condition
- New construction: Yes
- Year built: 2025
Details
- Builder model: The Noble
- Builder name: J S & Sons Construction Company LLC
Utilities & green energy
- Sewer: Public Sewer
- Water: City
Community & HOA
Community
- Subdivision: Enderly Park
Location
- Region: Charlotte
Financial & listing details
- Price per square foot: $312/sqft
- Tax assessed value: $50,000
- Date on market: 6/20/2025
- Cumulative days on market: 270 days
- Listing terms: Cash,Conventional
- Road surface type: Concrete, Paved
Estimated market value
$842,600
$800,000 - $885,000
$3,174/mo
Price history
Price history
| Date | Event | Price |
|---|---|---|
| 12/5/2025 | Pending sale | $858,000$312/sqft |
Source: | ||
| 10/21/2025 | Price change | $858,000-0.1%$312/sqft |
Source: | ||
| 8/15/2025 | Price change | $859,000-1.2%$312/sqft |
Source: | ||
| 8/6/2025 | Price change | $869,000-0.1%$316/sqft |
Source: | ||
| 6/20/2025 | Listed for sale | $870,000$316/sqft |
Source: | ||
Public tax history
Public tax history
| Year | Property taxes | Tax assessment |
|---|---|---|
| 2025 | -- | $271,800 +443.6% |
| 2024 | -- | $50,000 |
| 2023 | -- | $50,000 +488.2% |
Find assessor info on the county website
BuyAbility℠ payment
Est. payment
$4,896/mo
Principal & interest
$4110
Property taxes
$486
Home insurance
$300
Climate risks
Neighborhood: Enderly Park
Nearby schools
GreatSchools rating
- 6/10Westerly Hills AcademyGrades: PK-5Distance: 1.7 mi
- 3/10Wilson STEM AcademyGrades: 6-8Distance: 3.1 mi
- 2/10Harding University HighGrades: 9-12Distance: 1.3 mi

