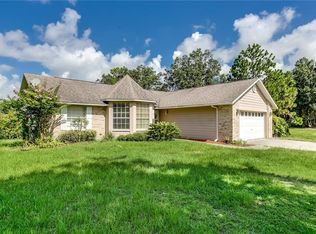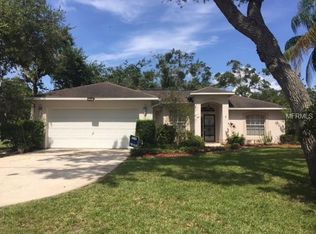Sold for $535,000
$535,000
3954 Hickory Tree Rd, Saint Cloud, FL 34772
4beds
2,441sqft
Single Family Residence
Built in 2021
0.57 Acres Lot
$529,000 Zestimate®
$219/sqft
$2,849 Estimated rent
Home value
$529,000
$503,000 - $555,000
$2,849/mo
Zestimate® history
Loading...
Owner options
Explore your selling options
What's special
Check it Out! This is a brand new fully CUSTOM Home presented by KENT CUSTOM HOMES. This home features a 4 bedroom, 3 bathroom plan with a lot just over a 1/2 acre. This Custom Home has all the stops! Large open floor plan that connects the Dining room, Kitchen and Living room for maximum use of the space. The split floor plan offers privacy for the whole family yet flows so well for optimal use of the space. The Master bedroom is located on the 1st floor and provides an oversized walk-in closet and a master bathroom with double vanities! The guest bedrooms are a great size and offer a large guest bathroom with plenty of storage. The front and rear porches offer extra space for you to enjoy Floridas weather yet beat the heat! This home will not last, Call today for more information and your Private showing!
Zillow last checked: 8 hours ago
Listing updated: March 07, 2023 at 07:14am
Listing Provided by:
Chris Woeste 407-908-2716,
KEYSTONE RESIDENTIAL GROUP LLC 407-556-3249
Bought with:
Clint Wise, 3395362
COMPASS FLORIDA, LLC
Source: Stellar MLS,MLS#: S5070742 Originating MLS: Osceola
Originating MLS: Osceola

Facts & features
Interior
Bedrooms & bathrooms
- Bedrooms: 4
- Bathrooms: 3
- Full bathrooms: 3
Primary bedroom
- Description: Room5
- Level: First
- Dimensions: 15x15
Bedroom 2
- Description: Room6
- Level: First
- Dimensions: 11x13
Bedroom 3
- Description: Room7
- Level: First
- Dimensions: 12x13
Bedroom 4
- Description: Room8
- Level: First
- Dimensions: 10.5x10.5
Bonus room
- Description: Room9
- Level: Second
- Dimensions: 13x24
Dining room
- Description: Room2
- Level: First
- Dimensions: 10x11
Foyer
- Description: Room1
- Level: First
- Dimensions: 6x11
Kitchen
- Description: Room3
- Level: First
- Dimensions: 18x17
Living room
- Description: Room4
- Level: First
- Dimensions: 18x18
Heating
- Central
Cooling
- Central Air
Appliances
- Included: Dishwasher, Disposal, Electric Water Heater, Microwave, Range, Refrigerator
- Laundry: Inside, Laundry Room
Features
- Ceiling Fan(s), Eating Space In Kitchen, High Ceilings, In Wall Pest System, Kitchen/Family Room Combo, Primary Bedroom Main Floor, Open Floorplan, Solid Surface Counters, Solid Wood Cabinets, Thermostat, Tray Ceiling(s), Walk-In Closet(s)
- Flooring: Carpet, Vinyl
- Windows: Low Emissivity Windows
- Has fireplace: No
Interior area
- Total structure area: 3,432
- Total interior livable area: 2,441 sqft
Property
Parking
- Total spaces: 2
- Parking features: Garage Door Opener, Open, Parking Pad
- Attached garage spaces: 2
- Has uncovered spaces: Yes
- Details: Garage Dimensions: 22x22
Features
- Levels: Two
- Stories: 2
- Patio & porch: Covered, Front Porch, Rear Porch
- Exterior features: Sidewalk
Lot
- Size: 0.57 Acres
- Features: In County, Irregular Lot, Level
Details
- Parcel number: 312631322200010010
- Zoning: OR1C
- Special conditions: None
Construction
Type & style
- Home type: SingleFamily
- Property subtype: Single Family Residence
Materials
- Block
- Foundation: Slab
- Roof: Shingle
Condition
- Completed
- New construction: Yes
- Year built: 2021
Details
- Builder model: Celebration With Bonus
- Builder name: KENT CUSTOM HOMES, INC.
Utilities & green energy
- Sewer: Septic Tank
- Water: Public
- Utilities for property: Electricity Connected
Green energy
- Energy efficient items: Appliances, HVAC, Insulation, Thermostat, Windows
- Water conservation: Fl. Friendly/Native Landscape
Community & neighborhood
Location
- Region: Saint Cloud
- Subdivision: GALLET PLACE
HOA & financial
HOA
- Has HOA: No
Other fees
- Pet fee: $0 monthly
Other financial information
- Total actual rent: 0
Other
Other facts
- Listing terms: Cash,Conventional,FHA,VA Loan
- Ownership: Fee Simple
- Road surface type: Asphalt
Price history
| Date | Event | Price |
|---|---|---|
| 3/6/2023 | Sold | $535,000-2.5%$219/sqft |
Source: | ||
| 2/6/2023 | Pending sale | $548,500$225/sqft |
Source: | ||
| 1/23/2023 | Listed for sale | $548,500$225/sqft |
Source: | ||
| 1/17/2023 | Pending sale | $548,500$225/sqft |
Source: | ||
| 1/4/2023 | Price change | $548,500-0.1%$225/sqft |
Source: | ||
Public tax history
| Year | Property taxes | Tax assessment |
|---|---|---|
| 2024 | $5,211 -22.6% | $444,700 +1.6% |
| 2023 | $6,736 +1335.9% | $437,800 +1052.1% |
| 2022 | $469 +1.8% | $38,000 |
Find assessor info on the county website
Neighborhood: 34772
Nearby schools
GreatSchools rating
- 6/10Michigan Avenue Elementary SchoolGrades: PK-5Distance: 4 mi
- 6/10Middle School AAGrades: 6-8Distance: 5.5 mi
- 5/10Harmony High SchoolGrades: 9-12Distance: 5.6 mi
Get a cash offer in 3 minutes
Find out how much your home could sell for in as little as 3 minutes with a no-obligation cash offer.
Estimated market value
$529,000

