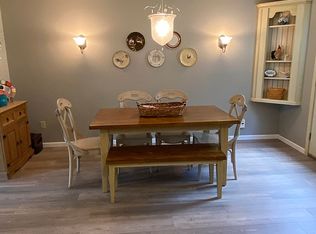Sold for $220,000 on 07/30/25
$220,000
3954 Homestead Rd, Ravenna, OH 44266
4beds
1,752sqft
Single Family Residence
Built in 1950
1.5 Acres Lot
$230,400 Zestimate®
$126/sqft
$1,756 Estimated rent
Home value
$230,400
$191,000 - $279,000
$1,756/mo
Zestimate® history
Loading...
Owner options
Explore your selling options
What's special
Welcome to 3954 Homestead Road, a delightful 3-bedroom, 2-bathroom home nestled in the peaceful and sought-after Ravenna, Ohio. This inviting residence blends comfort, style, and functionality, offering the perfect retreat for you and your family. Enjoy the generous living space with a bright and airy layout, ideal for both everyday living and entertaining with fully-equipped kitchen is designed for convenience and functionality, featuring ample counter space, cabinetry, and updated appliances. Also, Three well-sized bedrooms provide plenty of room for rest and relaxation, each offering cozy comfort and natural light. The backyard offers a peaceful outdoor retreat with a beautiful yard, ideal for enjoying the seasons, gardening, or outdoor activities. Located in the charming town of Ravenna, this home provides the perfect balance of suburban tranquility and easy access to nearby shopping, dining, and major highways. Roof (2025) and Windows (2015) are new and newer. Also, the seller IS OFFERING A HOME WARRANTY!!
Zillow last checked: 8 hours ago
Listing updated: July 30, 2025 at 02:20pm
Listing Provided by:
Vincent Restifo vrestifo54@gmail.com216-410-0308,
EXP Realty, LLC.
Bought with:
Amanda L Talkington, 2017002409
Coldwell Banker Schmidt Realty
Source: MLS Now,MLS#: 5132444 Originating MLS: Akron Cleveland Association of REALTORS
Originating MLS: Akron Cleveland Association of REALTORS
Facts & features
Interior
Bedrooms & bathrooms
- Bedrooms: 4
- Bathrooms: 2
- Full bathrooms: 2
- Main level bathrooms: 2
- Main level bedrooms: 4
Primary bedroom
- Description: Flooring: Laminate,Luxury Vinyl Tile
- Level: First
- Dimensions: 14 x 13
Bedroom
- Description: Flooring: Laminate,Luxury Vinyl Tile
- Level: First
- Dimensions: 11 x 10
Bedroom
- Description: Flooring: Laminate,Luxury Vinyl Tile
- Level: First
- Dimensions: 10 x 10
Bedroom
- Description: Flooring: Laminate,Luxury Vinyl Tile
- Level: First
- Dimensions: 9 x 9
Primary bathroom
- Description: Flooring: Laminate,Luxury Vinyl Tile
- Level: First
- Dimensions: 9 x 5
Bathroom
- Description: Flooring: Laminate,Luxury Vinyl Tile
- Level: First
- Dimensions: 7 x 8
Basement
- Description: Flooring: Concrete
- Level: Basement
- Dimensions: 23 x 32
Dining room
- Description: Flooring: Laminate,Luxury Vinyl Tile
- Level: First
- Dimensions: 8 x 18
Entry foyer
- Description: Flooring: Laminate,Luxury Vinyl Tile
- Level: First
- Dimensions: 16 x 11
Kitchen
- Description: Flooring: Laminate,Luxury Vinyl Tile
- Features: Laminate Counters
- Level: First
- Dimensions: 10 x 13
Living room
- Description: Flooring: Carpet,Laminate,Luxury Vinyl Tile
- Features: Fireplace
- Level: First
- Dimensions: 27 x 12
Other
- Description: Flooring: Concrete
- Level: Lower
- Dimensions: 28 x 26
Pantry
- Description: Flooring: Laminate,Luxury Vinyl Tile
- Level: First
- Dimensions: 2 x 3
Heating
- Forced Air
Cooling
- Central Air
Appliances
- Included: Dishwasher, Disposal, Microwave, Range, Refrigerator, Water Softener
- Laundry: In Basement
Features
- Basement: Concrete,Unfinished,Sump Pump
- Number of fireplaces: 1
- Fireplace features: Living Room
Interior area
- Total structure area: 1,752
- Total interior livable area: 1,752 sqft
- Finished area above ground: 1,752
Property
Parking
- Total spaces: 2
- Parking features: Attached, Garage
- Attached garage spaces: 2
Features
- Levels: One
- Stories: 1
- Fencing: Invisible
Lot
- Size: 1.50 Acres
Details
- Parcel number: 320460000018000
- Special conditions: Standard
Construction
Type & style
- Home type: SingleFamily
- Architectural style: Ranch
- Property subtype: Single Family Residence
Materials
- Frame
- Foundation: Block
- Roof: Asphalt,Fiberglass
Condition
- Year built: 1950
Details
- Warranty included: Yes
Utilities & green energy
- Sewer: Septic Tank
- Water: Well
Community & neighborhood
Location
- Region: Ravenna
- Subdivision: Rootstown
Other
Other facts
- Listing terms: Cash,Conventional,FHA,VA Loan
Price history
| Date | Event | Price |
|---|---|---|
| 7/30/2025 | Sold | $220,000+10%$126/sqft |
Source: | ||
| 6/21/2025 | Pending sale | $200,000$114/sqft |
Source: | ||
| 6/18/2025 | Listed for sale | $200,000+65.3%$114/sqft |
Source: | ||
| 12/26/2013 | Sold | $121,000-13.5%$69/sqft |
Source: | ||
| 8/22/2013 | Listing removed | $139,900$80/sqft |
Source: Sharp Concepts Realty LLC #3419015 Report a problem | ||
Public tax history
| Year | Property taxes | Tax assessment |
|---|---|---|
| 2024 | $2,548 +5.9% | $63,360 +18.5% |
| 2023 | $2,406 -5% | $53,480 |
| 2022 | $2,531 +6.5% | $53,480 |
Find assessor info on the county website
Neighborhood: 44266
Nearby schools
GreatSchools rating
- 7/10Rootstown Elementary SchoolGrades: K-5Distance: 3 mi
- 8/10Rootstown/Mabel Schnee Bldg Middle SchoolGrades: 6-8Distance: 3 mi
- 5/10Rootstown/Ward Davis Bldg High SchoolGrades: 9-12Distance: 3 mi
Schools provided by the listing agent
- District: Rootstown LSD - 6707
Source: MLS Now. This data may not be complete. We recommend contacting the local school district to confirm school assignments for this home.
Get a cash offer in 3 minutes
Find out how much your home could sell for in as little as 3 minutes with a no-obligation cash offer.
Estimated market value
$230,400
Get a cash offer in 3 minutes
Find out how much your home could sell for in as little as 3 minutes with a no-obligation cash offer.
Estimated market value
$230,400
