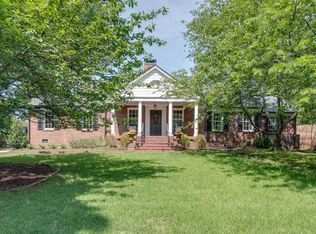Sold for $850,000
$850,000
3954 Minden Rd, Memphis, TN 38111
4beds
3,112sqft
Single Family Residence
Built in 1955
0.44 Acres Lot
$823,800 Zestimate®
$273/sqft
$2,966 Estimated rent
Home value
$823,800
$766,000 - $881,000
$2,966/mo
Zestimate® history
Loading...
Owner options
Explore your selling options
What's special
Beautiful Hedgemoor! Great floor plan with 2-bedrooms downstairs and 2 bedrooms upstairs. Downstairs has formal living room, dining room, open updated kitchen and den. Wonderful common area with lots of storage upstairs. Move in ready! Master bath and upstairs bath are both renovated. Home is professionally landscaped and easy to maintain. Fabulous outside entertainment area in a very private backyard. Jeff Bramlett designed 2 car garage with a huge area above the garage that is currently being used as storage, but could be easily built out for many uses.
Zillow last checked: 8 hours ago
Listing updated: March 07, 2025 at 02:21pm
Listed by:
Rebecca H Reid,
Ware Jones, REALTORS
Bought with:
Milleigh H Pearson
Crye-Leike, Inc., REALTORS
Source: MAAR,MLS#: 10190379
Facts & features
Interior
Bedrooms & bathrooms
- Bedrooms: 4
- Bathrooms: 3
- Full bathrooms: 3
Primary bedroom
- Features: Walk-In Closet(s), Built-In Cabinets/Bkcases, Smooth Ceiling, Hardwood Floor
- Level: First
- Area: 224
- Dimensions: 14 x 16
Bedroom 2
- Features: Shared Bath, Smooth Ceiling, Hardwood Floor
- Level: First
- Area: 182
- Dimensions: 13 x 14
Bedroom 3
- Features: Shared Bath, Smooth Ceiling, Hardwood Floor
- Level: Second
- Area: 210
- Dimensions: 15 x 14
Bedroom 4
- Features: Shared Bath, Hardwood Floor
- Level: Second
- Area: 154
- Dimensions: 11 x 14
Primary bathroom
- Features: Whirlpool Tub, Separate Shower, Smooth Ceiling, Tile Floor, Full Bath
Dining room
- Features: Separate Dining Room
- Dimensions: 0 x 0
Kitchen
- Features: Updated/Renovated Kitchen, Eat-in Kitchen, Breakfast Bar, Kitchen Island
Living room
- Features: Separate Living Room, Separate Den
- Area: 392
- Dimensions: 14 x 28
Den
- Area: 336
- Dimensions: 16 x 21
Heating
- Central, Natural Gas
Cooling
- Central Air
Features
- 1 or More BR Down, Primary Down, Renovated Bathroom, Smooth Ceiling
- Flooring: Hardwood
- Number of fireplaces: 1
Interior area
- Total interior livable area: 3,112 sqft
Property
Parking
- Total spaces: 2
- Parking features: Circular Driveway, Garage Door Opener, Garage Faces Rear, Gated
- Has garage: Yes
- Covered spaces: 2
- Has uncovered spaces: Yes
Features
- Stories: 1
- Patio & porch: Patio
- Exterior features: Auto Lawn Sprinkler, Gas Grill
- Pool features: None
- Has spa: Yes
- Spa features: Bath
- Fencing: Wood,Wood Fence
Lot
- Size: 0.44 Acres
- Dimensions: 204 x 95
- Features: Some Trees, Level, Professionally Landscaped, Well Landscaped Grounds
Details
- Additional structures: Storage
- Parcel number: 044125 00027
Construction
Type & style
- Home type: SingleFamily
- Architectural style: Traditional
- Property subtype: Single Family Residence
Materials
- Wood/Composition, Aluminum/Steel Siding
Condition
- New construction: No
- Year built: 1955
Community & neighborhood
Location
- Region: Memphis
- Subdivision: Hedgemoor
Other
Other facts
- Price range: $850K - $850K
Price history
| Date | Event | Price |
|---|---|---|
| 3/6/2025 | Sold | $850,000+0.1%$273/sqft |
Source: | ||
| 2/19/2025 | Pending sale | $849,000$273/sqft |
Source: | ||
| 2/19/2025 | Listed for sale | $849,000+23%$273/sqft |
Source: | ||
| 12/2/2019 | Sold | $690,000-1.3%$222/sqft |
Source: | ||
| 9/26/2019 | Pending sale | $699,000$225/sqft |
Source: Crye-Leike, Inc., REALTORS #10055103 Report a problem | ||
Public tax history
| Year | Property taxes | Tax assessment |
|---|---|---|
| 2025 | $10,692 -8.3% | $202,850 +14.6% |
| 2024 | $11,655 +8.1% | $176,975 |
| 2023 | $10,781 | $176,975 |
Find assessor info on the county website
Neighborhood: East Memphis-Colonial-Yorkshire
Nearby schools
GreatSchools rating
- 5/10White Station Elementary SchoolGrades: PK-5Distance: 1.6 mi
- 7/10White Station Middle SchoolGrades: 6-8Distance: 2.8 mi
- 8/10White Station High SchoolGrades: 9-12Distance: 2 mi
Get pre-qualified for a loan
At Zillow Home Loans, we can pre-qualify you in as little as 5 minutes with no impact to your credit score.An equal housing lender. NMLS #10287.
Sell for more on Zillow
Get a Zillow Showcase℠ listing at no additional cost and you could sell for .
$823,800
2% more+$16,476
With Zillow Showcase(estimated)$840,276
