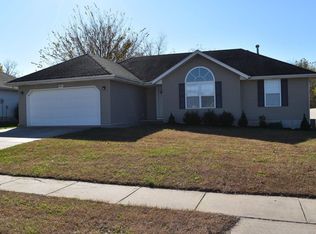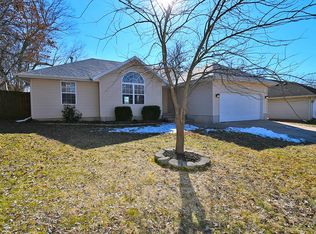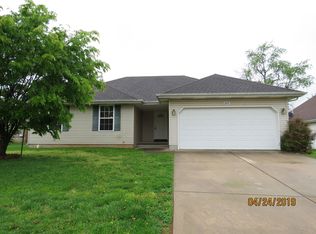Closed
Price Unknown
3954 W Portland Street, Springfield, MO 65807
3beds
1,349sqft
Single Family Residence
Built in 2002
10,018.8 Square Feet Lot
$248,300 Zestimate®
$--/sqft
$1,520 Estimated rent
Home value
$248,300
$226,000 - $273,000
$1,520/mo
Zestimate® history
Loading...
Owner options
Explore your selling options
What's special
Welcome to 3954 West Portland!This immaculate home offers 1,349 square feet of thoughtfully designed living space with a fantastic floor plan. Featuring 3 bedrooms, 2 full bathrooms, and a spacious living room with vaulted ceilings, this home is move-in ready and sure to impress even the most particular buyers.The kitchen is a true highlight, boasting custom cabinetry, ample countertop space, and an upgraded appliance package, including a gas stove--perfect for the home chef.The primary suite includes a generously sized bedroom, a luxurious en-suite bathroom with double vanities, and matching walk-in closets for plenty of storage.Recent Updates Include:New roof (4 years old)HVAC system (just 1 year old)Exterior Features:Excellent curb appeal with beautiful landscapingLow-maintenance vinyl sidingFully fenced back yard for privacyBackyard Oasis:Step outside to your own private retreat! Enjoy a large custom deck, perfect for entertaining, and a stone paver patio with a hot tub--ideal for relaxing after a long day. The shaded backyard is perfect for staying cool during those hot Ozark summer days.Additional features include a 12x18 outbuilding--perfect for a man cave or she shed--and an 8x10 storage building for all your extra belongings.This beautiful home is priced to sell--don't miss out! Contact us today to schedule your private showing.
Zillow last checked: 8 hours ago
Listing updated: August 25, 2025 at 01:05pm
Listed by:
Team Serrano 417-889-7000,
Assist 2 Sell
Bought with:
The Marin Group, 2014002242
Keller Williams
Source: SOMOMLS,MLS#: 60298021
Facts & features
Interior
Bedrooms & bathrooms
- Bedrooms: 3
- Bathrooms: 2
- Full bathrooms: 2
Heating
- Forced Air, Natural Gas
Cooling
- Central Air
Appliances
- Included: Dishwasher, Gas Water Heater, Free-Standing Gas Oven, Dryer, Washer, Refrigerator, Disposal
- Laundry: Main Level, W/D Hookup
Features
- Laminate Counters, Vaulted Ceiling(s), Walk-In Closet(s)
- Flooring: Carpet, Vinyl
- Doors: Storm Door(s)
- Has basement: No
- Has fireplace: No
Interior area
- Total structure area: 1,349
- Total interior livable area: 1,349 sqft
- Finished area above ground: 1,349
- Finished area below ground: 0
Property
Parking
- Total spaces: 2
- Parking features: Driveway, Oversized, Garage Faces Front, Garage Door Opener
- Attached garage spaces: 2
- Has uncovered spaces: Yes
Features
- Levels: One
- Stories: 1
- Patio & porch: Patio, Deck, Front Porch
- Exterior features: Rain Gutters
- Has spa: Yes
- Spa features: Hot Tub
- Fencing: Privacy,Chain Link,Wood
- Has view: Yes
- View description: Panoramic
Lot
- Size: 10,018 sqft
- Features: Landscaped, Level
Details
- Additional structures: Outbuilding, Shed(s)
- Parcel number: 1329300249
Construction
Type & style
- Home type: SingleFamily
- Architectural style: Traditional,Ranch
- Property subtype: Single Family Residence
Materials
- Vinyl Siding
- Foundation: Poured Concrete, Crawl Space
- Roof: Composition,Asphalt
Condition
- Year built: 2002
Utilities & green energy
- Sewer: Public Sewer
- Water: Public
Community & neighborhood
Location
- Region: Springfield
- Subdivision: Spring View Hts
Other
Other facts
- Listing terms: Cash,VA Loan,FHA,Conventional
- Road surface type: Asphalt
Price history
| Date | Event | Price |
|---|---|---|
| 8/25/2025 | Sold | -- |
Source: | ||
| 7/10/2025 | Pending sale | $249,900$185/sqft |
Source: | ||
| 6/26/2025 | Listed for sale | $249,900$185/sqft |
Source: | ||
Public tax history
| Year | Property taxes | Tax assessment |
|---|---|---|
| 2025 | $1,701 +11.4% | $30,650 +14.2% |
| 2024 | $1,527 +2% | $26,830 |
| 2023 | $1,497 +13.8% | $26,830 +14.9% |
Find assessor info on the county website
Neighborhood: 65807
Nearby schools
GreatSchools rating
- 10/10Price Elementary SchoolGrades: K-5Distance: 7.7 mi
- 6/10Republic Middle SchoolGrades: 6-8Distance: 7.5 mi
- 8/10Republic High SchoolGrades: 9-12Distance: 4.6 mi
Schools provided by the listing agent
- Elementary: RP Price
- Middle: Republic
- High: Republic
Source: SOMOMLS. This data may not be complete. We recommend contacting the local school district to confirm school assignments for this home.


