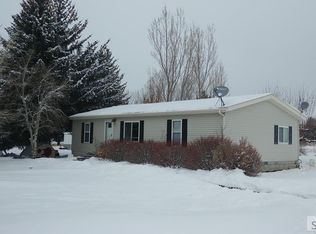Sold
Price Unknown
3955 E 460 N, Rigby, ID 83442
6beds
1,992sqft
SingleFamily
Built in 1977
1 Acres Lot
$343,400 Zestimate®
$--/sqft
$2,159 Estimated rent
Home value
$343,400
Estimated sales range
Not available
$2,159/mo
Zestimate® history
Loading...
Owner options
Explore your selling options
What's special
Gorgeous Home In the Country! This 6 bedroom, 2 bathroom sits on an acre! The exterior of this home is welcoming and refreshing with lush green grass and mature trees. The formal living room has a large window to let in plenty of sunshine. The kitchen has tall cabinets that go the ceiling. The cabinets are also custom made, quality hickory material, made for this space. This spacious kitchen even has a work desk, a movable island, and a pantry for extra storage. On the main level is also a full bathroom with laundry for added convenience. The main level has three spacious bedrooms, and a second full bathroom. the lower level has a family room, and 3 more bedrooms. Enjoy the spacious deck for a relaxing scenery in your own backyard. The beautiful lot is filled with wildlife- birds, deer, elk and other animals. This home also comes with 4 apple trees, 1 pear tree, and a living fence (trees and shrubs to mark property line). call to view this scenic home today!
Facts & features
Interior
Bedrooms & bathrooms
- Bedrooms: 6
- Bathrooms: 2
- Full bathrooms: 2
Heating
- Baseboard, Electric
Appliances
- Included: Dishwasher, Dryer, Refrigerator
Interior area
- Total interior livable area: 1,992 sqft
Property
Lot
- Size: 1 Acres
Details
- Parcel number: RP04N39E071520
Construction
Type & style
- Home type: SingleFamily
Materials
- Roof: Composition
Condition
- Year built: 1977
Community & neighborhood
Location
- Region: Rigby
Other
Other facts
- architectural_style: Other
- has_ceiling_fan_fl: Y
- taxes_annual: 957
- grade_school: HARWOOD 251EL
- parking: Driveway,Tandem
- original_listhub_key: 3yd-SNRMLSID-2115034
Price history
| Date | Event | Price |
|---|---|---|
| 9/23/2025 | Sold | -- |
Source: Agent Provided Report a problem | ||
| 8/1/2025 | Pending sale | $345,000$173/sqft |
Source: | ||
| 7/30/2025 | Listed for sale | $345,000$173/sqft |
Source: | ||
| 7/16/2025 | Pending sale | $345,000$173/sqft |
Source: | ||
| 7/13/2025 | Price change | $345,000-4.1%$173/sqft |
Source: | ||
Public tax history
| Year | Property taxes | Tax assessment |
|---|---|---|
| 2024 | $1,142 -10.4% | $377,855 -3.6% |
| 2023 | $1,275 -16.2% | $392,111 +12.3% |
| 2022 | $1,521 +7.5% | $349,231 +28.9% |
Find assessor info on the county website
Neighborhood: 83442
Nearby schools
GreatSchools rating
- 6/10Jefferson Elementary SchoolGrades: K-5Distance: 2.9 mi
- 8/10Rigby Middle SchoolGrades: 6-8Distance: 2.2 mi
- 5/10Rigby Senior High SchoolGrades: 9-12Distance: 2.3 mi
Schools provided by the listing agent
- Elementary: HARWOOD 251EL
- Middle: RIGBY 251JH
- High: RIGBY 251HS
Source: The MLS. This data may not be complete. We recommend contacting the local school district to confirm school assignments for this home.
