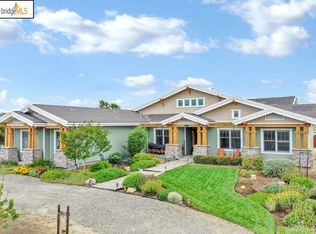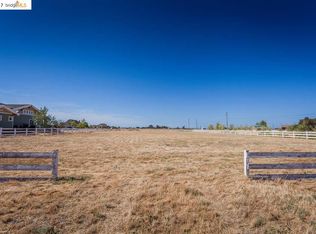Closed
$1,550,000
3955 Rancho Diablo Rd, Byron, CA 94514
3beds
3,426sqft
Single Family Residence
Built in 2002
5.2 Acres Lot
$1,524,100 Zestimate®
$452/sqft
$5,711 Estimated rent
Home value
$1,524,100
$1.37M - $1.69M
$5,711/mo
Zestimate® history
Loading...
Owner options
Explore your selling options
What's special
Stunning 3426 sq ft Custom Home on 5.2-Fenced Acres. Beautifully appointed home with fantastic views, a front porch, circular driveway, formal living & dining rooms, oversized great room, soaring ceilings, gas fireplace, French doors open on to a back porch that over looks huge 2400 sq ft patio, spa, fountain & fenced acreage. All of the spacious bedrooms are downstairs w/ensuite baths, plantation shutters & large closets. There is a versatile upstairs loft that could double as a game room, 4th bedroom, gym or home office & includes a large temperature controlled storage room. The kitchen has a center island, pendant lights, granite countertops, SS appliances, a 6-burner gas cooktop, built-in fridge, pro style range hood, pull-out shelving & under cabinet lighting. The large laundry room has an exterior door, includes washer/dryer, sink & lots of cabinets. Mudroom area has a bench & storage, plus a tech desk/drop zone. The cul-de-sac street enhances privacy. Other features include: Irrigation lines run to field, auto sprinklers for landscaped front & backyard spaces, oversized gates for equipt/RV access, All Newer:Roof, HVAC System, RO sys, Water heater Well pump, Oven/Microwave- Other features include 1/2 bath, sheds, surround sound, custom window coverings & more! VA buyers OK
Zillow last checked: 8 hours ago
Listing updated: July 07, 2025 at 07:24pm
Listed by:
Debbie Monceaux DRE #01413579 209-815-6785,
Klemm Real Estate
Bought with:
Redfin
Source: MetroList Services of CA,MLS#: 225021509Originating MLS: MetroList Services, Inc.
Facts & features
Interior
Bedrooms & bathrooms
- Bedrooms: 3
- Bathrooms: 3
- Full bathrooms: 2
- Partial bathrooms: 1
Primary bedroom
- Features: Closet, Walk-In Closet, Outside Access
Primary bathroom
- Features: Closet, Shower Stall(s), Double Vanity, Soaking Tub, Tile, Multiple Shower Heads, Walk-In Closet(s), Window
Dining room
- Features: Breakfast Nook, Formal Room, Bar, Space in Kitchen
Kitchen
- Features: Breakfast Area, Pantry Cabinet, Granite Counters, Slab Counter, Kitchen Island, Stone Counters, Kitchen/Family Combo
Heating
- Propane, Central, Fireplace(s), MultiUnits, Zoned
Cooling
- Ceiling Fan(s), Central Air, Multi Units, Zoned
Appliances
- Included: Built-In Electric Oven, Gas Cooktop, Gas Water Heater, Built-In Refrigerator, Range Hood, Trash Compactor, Dishwasher, Water Heater, Disposal, Microwave, Plumbed For Ice Maker, Dual Fuel, Self Cleaning Oven, Dryer, Washer
- Laundry: Laundry Room, Cabinets, Sink, Ground Floor, Inside Room
Features
- Flooring: Carpet, Simulated Wood
- Number of fireplaces: 1
- Fireplace features: Family Room, Gas Log
Interior area
- Total interior livable area: 3,426 sqft
Property
Parking
- Total spaces: 2
- Parking features: Attached, Garage Door Opener, Garage Faces Side, Interior Access
- Attached garage spaces: 2
- Has uncovered spaces: Yes
Features
- Stories: 2
- Exterior features: Fire Pit
- Fencing: Back Yard,Vinyl,Fenced,Wood
Lot
- Size: 5.20 Acres
- Features: Sprinklers In Front, Sprinklers In Rear, Cul-De-Sac, Private, Dead End, Shape Regular, Landscape Back, Landscape Front, Landscaped
Details
- Additional structures: Shed(s), Kennel/Dog Run, Other
- Parcel number: 0022700041
- Zoning description: RUR HMST
- Special conditions: Standard
- Other equipment: Audio/Video Prewired, MultiPhone Lines, Water Cond Equipment Owned, Water Filter System
Construction
Type & style
- Home type: SingleFamily
- Architectural style: Ranch,Traditional
- Property subtype: Single Family Residence
Materials
- Ceiling Insulation, Stucco, Frame, Wall Insulation
- Foundation: Slab
- Roof: Composition
Condition
- Year built: 2002
Utilities & green energy
- Sewer: In & Connected, Public Sewer
- Water: Well
- Utilities for property: Cable Available, Cable Connected, Propane Tank Leased, Public, Electric, Underground Utilities, Internet Available
Community & neighborhood
Location
- Region: Byron
Other
Other facts
- Road surface type: Asphalt, Paved, Gravel
Price history
| Date | Event | Price |
|---|---|---|
| 7/7/2025 | Sold | $1,550,000-6.1%$452/sqft |
Source: MetroList Services of CA #225021509 Report a problem | ||
| 5/30/2025 | Pending sale | $1,650,000$482/sqft |
Source: MetroList Services of CA #225021509 Report a problem | ||
| 3/20/2025 | Listed for sale | $1,650,000+15.5%$482/sqft |
Source: MetroList Services of CA #225021509 Report a problem | ||
| 11/16/2020 | Sold | $1,429,000-4.7%$417/sqft |
Source: | ||
| 9/29/2020 | Pending sale | $1,499,888$438/sqft |
Source: Corcoran Global Living #40893572 Report a problem | ||
Public tax history
| Year | Property taxes | Tax assessment |
|---|---|---|
| 2025 | $18,566 +3.1% | $1,546,793 +2% |
| 2024 | $18,007 +7.8% | $1,516,465 +2% |
| 2023 | $16,698 -4.4% | $1,486,731 +2% |
Find assessor info on the county website
Neighborhood: 94514
Nearby schools
GreatSchools rating
- 6/10Discovery Bay Elementary SchoolGrades: K-5Distance: 2.7 mi
- 5/10Excelsior Middle SchoolGrades: 6-8Distance: 1 mi
- 8/10Liberty High SchoolGrades: 9-12Distance: 6 mi

Get pre-qualified for a loan
At Zillow Home Loans, we can pre-qualify you in as little as 5 minutes with no impact to your credit score.An equal housing lender. NMLS #10287.
Sell for more on Zillow
Get a free Zillow Showcase℠ listing and you could sell for .
$1,524,100
2% more+ $30,482
With Zillow Showcase(estimated)
$1,554,582
