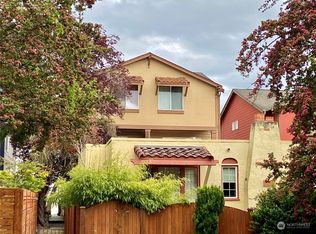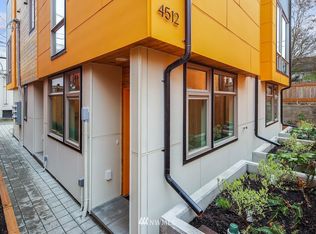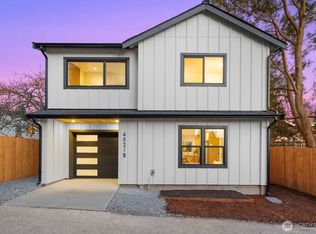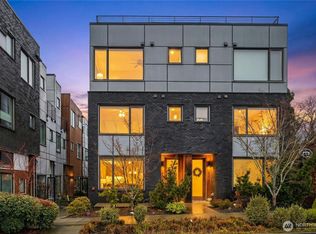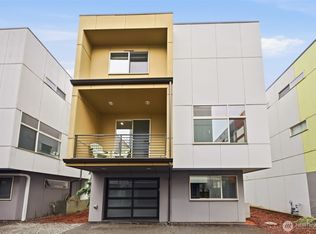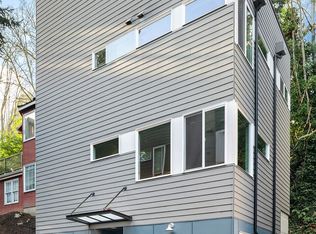Exceptional stand alone West Seattle home in the heart of Alaska Junction! This 3-bed, 2-bath modern residence boasts an open floor plan with tall ceilings and an abundance of natural light. The main level offers a custom kitchen with quartz counters and great indoor/outdoor flow perfect for every occasion. A large rooftop deck with skyline and mountain views is perfect for sunrises and sunsets. Outside provides a patio perfect for hosting, fully-fenced yard, stand alone shed and easy street access parking making this property a must see. Walk score in the high 90s — minutes from boutiques, restaurants and transit. NO HOA!
Active
Listed by: Keller Williams Seattle Metro
$850,000
3955 SW Oregon Street, Seattle, WA 98116
3beds
1,460sqft
Est.:
Single Family Residence
Built in 2015
1,158.7 Square Feet Lot
$840,600 Zestimate®
$582/sqft
$-- HOA
What's special
Open floor planEasy street access parkingTall ceilingsStand alone shedPatio perfect for hostingFully-fenced yardAbundance of natural light
- 1 day |
- 627 |
- 24 |
Likely to sell faster than
Zillow last checked: 8 hours ago
Listing updated: February 27, 2026 at 01:27pm
Listed by:
Cori Allan,
Keller Williams Seattle Metro
Source: NWMLS,MLS#: 2479459
Tour with a local agent
Facts & features
Interior
Bedrooms & bathrooms
- Bedrooms: 3
- Bathrooms: 2
- Full bathrooms: 1
- 3/4 bathrooms: 1
Primary bedroom
- Level: Third
Bedroom
- Level: Second
Bedroom
- Level: Second
Bathroom full
- Level: Second
Bathroom three quarter
- Level: Third
Dining room
- Level: Main
Entry hall
- Level: Main
Kitchen with eating space
- Level: Main
Living room
- Level: Main
Utility room
- Level: Third
Heating
- Radiant, Natural Gas
Cooling
- None
Appliances
- Included: Dishwasher(s), Disposal, Dryer(s), Microwave(s), Refrigerator(s), Stove(s)/Range(s), Tankless Water Heater, Washer(s), Garbage Disposal, Water Heater: Tankless, Water Heater Location: Laundry Room
Features
- Bath Off Primary
- Flooring: Ceramic Tile, Concrete, Carpet
- Windows: Dbl Pane/Storm Window
- Basement: None
- Has fireplace: No
Interior area
- Total structure area: 1,460
- Total interior livable area: 1,460 sqft
Property
Parking
- Parking features: Off Street
Features
- Levels: Multi/Split
- Entry location: Main
- Patio & porch: Bath Off Primary, Dbl Pane/Storm Window, Security System, Walk-In Closet(s), Water Heater
- Has view: Yes
- View description: City, Mountain(s), Territorial
Lot
- Size: 1,158.7 Square Feet
- Features: Curbs, Paved, Sidewalk, Cable TV, Deck, Fenced-Fully, High Speed Internet, Outbuildings, Patio, Rooftop Deck
- Topography: Level
- Residential vegetation: Garden Space
Details
- Parcel number: 0952007055
- Zoning: LR2 (M)
- Zoning description: Jurisdiction: City
- Special conditions: Standard
- Other equipment: Leased Equipment: None
Construction
Type & style
- Home type: SingleFamily
- Architectural style: Townhouse
- Property subtype: Single Family Residence
Materials
- Cement/Concrete, Cement Planked, Cement Plank
- Foundation: Slab
- Roof: Flat,Torch Down
Condition
- Very Good
- Year built: 2015
- Major remodel year: 2015
Utilities & green energy
- Electric: Company: Seattle City Light
- Sewer: Sewer Connected, Company: Seattle Public Utilities
- Water: Public, Company: Seattle Public Utilities
Community & HOA
Community
- Security: Security System
- Subdivision: Alaska Junction
Location
- Region: Seattle
Financial & listing details
- Price per square foot: $582/sqft
- Tax assessed value: $749,000
- Annual tax amount: $7,140
- Date on market: 2/25/2026
- Cumulative days on market: 3 days
- Listing terms: Conventional,VA Loan
- Inclusions: Dishwasher(s), Dryer(s), Garbage Disposal, Leased Equipment, Microwave(s), Refrigerator(s), Stove(s)/Range(s), Washer(s)
Estimated market value
$840,600
$799,000 - $883,000
$3,697/mo
Price history
Price history
| Date | Event | Price |
|---|---|---|
| 2/26/2026 | Listed for sale | $850,000-2.3%$582/sqft |
Source: | ||
| 6/26/2023 | Sold | $870,000+8.8%$596/sqft |
Source: | ||
| 6/7/2023 | Pending sale | $799,950+7.4%$548/sqft |
Source: | ||
| 5/22/2019 | Sold | $745,000-0.7%$510/sqft |
Source: | ||
| 4/27/2019 | Pending sale | $750,000$514/sqft |
Source: Keller Williams North Seattle #1420085 Report a problem | ||
| 4/17/2019 | Price change | $750,000-2%$514/sqft |
Source: Keller Williams North Seattle #1420085 Report a problem | ||
| 4/2/2019 | Price change | $765,000-2.5%$524/sqft |
Source: Keller Williams North Seattle #1420085 Report a problem | ||
| 3/7/2019 | Listed for sale | $785,000+20.8%$538/sqft |
Source: Keller Williams North Seattle #1420085 Report a problem | ||
| 1/27/2016 | Sold | $649,950+30%$445/sqft |
Source: | ||
| 10/28/2014 | Sold | $500,000$342/sqft |
Source: Public Record Report a problem | ||
Public tax history
Public tax history
| Year | Property taxes | Tax assessment |
|---|---|---|
| 2024 | $7,141 +9.5% | $749,000 +8.1% |
| 2023 | $6,522 +6.8% | $693,000 -4.1% |
| 2022 | $6,105 -5% | $723,000 +2.8% |
| 2021 | $6,429 +1% | $703,000 +6.4% |
| 2020 | $6,367 -0.3% | $661,000 -1.3% |
| 2019 | $6,384 +4.9% | $670,000 -5.9% |
| 2018 | $6,084 +2.3% | $712,000 +17.9% |
| 2017 | $5,948 +61.5% | $604,000 +15.7% |
| 2016 | $3,684 | $522,000 +59.4% |
| 2015 | $3,684 | $327,500 -11% |
| 2014 | $3,684 | $368,000 +9.9% |
| 2013 | $3,684 | $335,000 +9.8% |
| 2012 | -- | $305,000 -5.3% |
| 2011 | -- | $322,000 +27.8% |
| 2010 | -- | $252,000 |
| 2009 | -- | $252,000 +4.6% |
| 2007 | -- | $241,000 +6.6% |
| 2006 | -- | $226,000 +0.9% |
| 2005 | -- | $224,000 +21.7% |
| 2001 | $2,211 +4.8% | $184,000 +10.2% |
| 2000 | $2,111 | $167,000 |
Find assessor info on the county website
BuyAbility℠ payment
Est. payment
$4,555/mo
Principal & interest
$3974
Property taxes
$581
Climate risks
Neighborhood: Genesee
Nearby schools
GreatSchools rating
- 8/10Genesee Hill Elementary SchoolGrades: K-5Distance: 0.7 mi
- 9/10Madison Middle SchoolGrades: 6-8Distance: 0.8 mi
- 7/10West Seattle High SchoolGrades: 9-12Distance: 1 mi
Schools provided by the listing agent
- Elementary: Genesee Hill Elementary
- Middle: Madison Mid
- High: West Seattle High
Source: NWMLS. This data may not be complete. We recommend contacting the local school district to confirm school assignments for this home.
