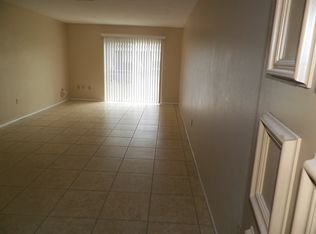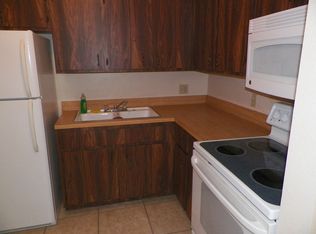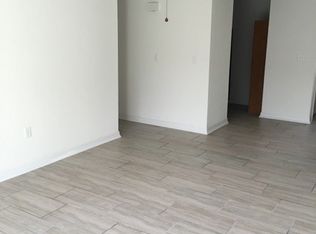Sold for $160,000
$160,000
3956 Del Rio Ave, New Port Richey, FL 34655
2beds
891sqft
Single Family Residence
Built in 1980
3,403 Square Feet Lot
$152,800 Zestimate®
$180/sqft
$1,558 Estimated rent
Home value
$152,800
$138,000 - $170,000
$1,558/mo
Zestimate® history
Loading...
Owner options
Explore your selling options
What's special
2/2 VILLA FRESHLY PAINTED W/ LOTS OF UPDATES THAT INCLUDE NEWER ROOF, WINDOWS, AC, WATER HEATER AND BOTH BATHS! LOCATED IN VILLA DEL RIO 0NE LIGHT FROM ST RD 54 IN TRINITY CLOSE TO ALL THE GREAT SHOPPING, RESTAURANTS AND TRINITY HOSPITAL! KEEP YOUR CAR UNDER THE SPACIOUS CARPORT OUT OF THE ELEMENTS AND STILL HAVE ROOM FOR ANOTHER CAR IN THE DRIVEWAY. END UNIT SITUATED ON A CORNER LOT WITH PLENTY OF ROOM PERFECT FOR GARDENING AND PETS! JUST A SHORT WALK TO THE COMMUNITY POOL OVERLOOKING A LAKE AND NATURE TRAILS. COMMUNITY PARK IN THE BACK GREAT FOR FISHING PLAYING WITH PETS AND SEEING ALL WILDLIFE! WALKING DISTANCE TO TASO'S ITALIAN RESTAURANT, POST OFFICE, POWERHOUSE GYM, AND THE GRAND CAFE! WILL NOT LAST LONG DON'T MISS OUT ON THIS ONE!
Zillow last checked: 8 hours ago
Listing updated: December 02, 2024 at 12:24pm
Listing Provided by:
Jon JB Bogdanowitz 727-359-1358,
F I GREY & SON RESIDENTIAL 727-495-2424
Bought with:
Michael Constantine, 3278539
RE/MAX ALLIANCE GROUP
Source: Stellar MLS,MLS#: W7867731 Originating MLS: West Pasco
Originating MLS: West Pasco

Facts & features
Interior
Bedrooms & bathrooms
- Bedrooms: 2
- Bathrooms: 2
- Full bathrooms: 2
Primary bedroom
- Features: Walk-In Closet(s)
- Level: First
- Dimensions: 11.4x14.6
Bedroom 2
- Features: Built-in Closet
- Level: First
- Dimensions: 10x12
Balcony porch lanai
- Level: First
- Length: 12
Kitchen
- Level: First
- Dimensions: 9x9
Living room
- Level: First
- Dimensions: 12x20.6
Heating
- Central, Electric
Cooling
- Central Air
Appliances
- Included: Oven, Dryer, Refrigerator, Washer
- Laundry: Electric Dryer Hookup, Laundry Room, Washer Hookup
Features
- Thermostat, Walk-In Closet(s)
- Flooring: Ceramic Tile, Laminate
- Doors: Sliding Doors
- Windows: Skylight(s)
- Has fireplace: No
Interior area
- Total structure area: 1,329
- Total interior livable area: 891 sqft
Property
Parking
- Total spaces: 2
- Parking features: Driveway
- Carport spaces: 2
- Has uncovered spaces: Yes
Features
- Levels: One
- Stories: 1
- Patio & porch: Covered, Screened, Side Porch
- Waterfront features: Lake Privileges
Lot
- Size: 3,403 sqft
- Dimensions: 64 x 53.33
- Features: Cleared, Corner Lot, Near Golf Course, Near Public Transit
Details
- Additional structures: Storage
- Parcel number: 2426160240000000250
- Zoning: MF1
- Special conditions: None
Construction
Type & style
- Home type: SingleFamily
- Property subtype: Single Family Residence
- Attached to another structure: Yes
Materials
- Block, Stucco
- Foundation: Concrete Perimeter
- Roof: Membrane,Tile
Condition
- New construction: No
- Year built: 1980
Utilities & green energy
- Sewer: Private Sewer
- Water: Public
- Utilities for property: BB/HS Internet Available, Cable Available, Electricity Connected, Street Lights, Water Connected
Community & neighborhood
Community
- Community features: River, Deed Restrictions, Golf Carts OK, Park, Pool
Location
- Region: New Port Richey
- Subdivision: VILLA DEL RIO
HOA & financial
HOA
- Has HOA: Yes
- HOA fee: $56 monthly
- Amenities included: Shuffleboard Court, Trail(s)
- Services included: Community Pool, Pool Maintenance, Private Road, Recreational Facilities
- Association name: Sentry Management
- Association phone: 727-869-9700
Other fees
- Pet fee: $0 monthly
Other financial information
- Total actual rent: 0
Other
Other facts
- Listing terms: Cash,Conventional,FHA,VA Loan
- Ownership: Fee Simple
- Road surface type: Paved
Price history
| Date | Event | Price |
|---|---|---|
| 11/29/2024 | Sold | $160,000-5.8%$180/sqft |
Source: | ||
| 9/30/2024 | Price change | $169,900-5.6%$191/sqft |
Source: | ||
| 8/24/2024 | Listed for sale | $179,900+99.9%$202/sqft |
Source: | ||
| 10/6/2021 | Sold | $90,000$101/sqft |
Source: Public Record Report a problem | ||
Public tax history
| Year | Property taxes | Tax assessment |
|---|---|---|
| 2024 | $2,766 +6.4% | $159,142 +11% |
| 2023 | $2,600 +24.9% | $143,350 +21.7% |
| 2022 | $2,082 +45.4% | $117,770 +58.3% |
Find assessor info on the county website
Neighborhood: 34655
Nearby schools
GreatSchools rating
- 7/10Longleaf Elementary SchoolGrades: PK-5Distance: 1.3 mi
- 5/10River Ridge Middle SchoolGrades: 6-8Distance: 4.3 mi
- 5/10River Ridge High SchoolGrades: PK,9-12Distance: 4.3 mi
Schools provided by the listing agent
- Elementary: Longleaf Elementary-PO
- Middle: River Ridge Middle-PO
- High: River Ridge High-PO
Source: Stellar MLS. This data may not be complete. We recommend contacting the local school district to confirm school assignments for this home.
Get a cash offer in 3 minutes
Find out how much your home could sell for in as little as 3 minutes with a no-obligation cash offer.
Estimated market value$152,800
Get a cash offer in 3 minutes
Find out how much your home could sell for in as little as 3 minutes with a no-obligation cash offer.
Estimated market value
$152,800


