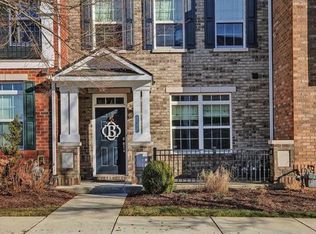Shows like a model! This meticulously maintained town home is located in the heart of the vibrant community of West Broad Village and is loaded with stylish upgrades. The open concept kitchen/ family room has a sophisticated elegance with dark woods, handsome custom cabinetry and heavy moldings. The eat-in kitchen features a center island with bar stool area, stainless steel appliances with gas cooking and vented exhaust to the exterior, beautiful granite counters, pantry storage and recessed lighting. The 28 x 19 family room has built in surround sound, oak hardwood floors, built in desk area, crown & chair moldings, bay window and attractive fixtures. Upstairs you will find three well appointed bedrooms including a large master with tray ceiling, bay window, walk-in closet plus an additional dbl closet, luxurious ensuite bath and ceiling fan. There's full size upstairs laundry as well as a large hall bath. The lower level features a large room with 9 ft ceilings and would be perfect for an office, gym area or another den. The adjacent two car garage has two storage closets and houses the tankless, on demand hot water heater and air handler for the NEW CARRIER HVAC!
This property is off market, which means it's not currently listed for sale or rent on Zillow. This may be different from what's available on other websites or public sources.
